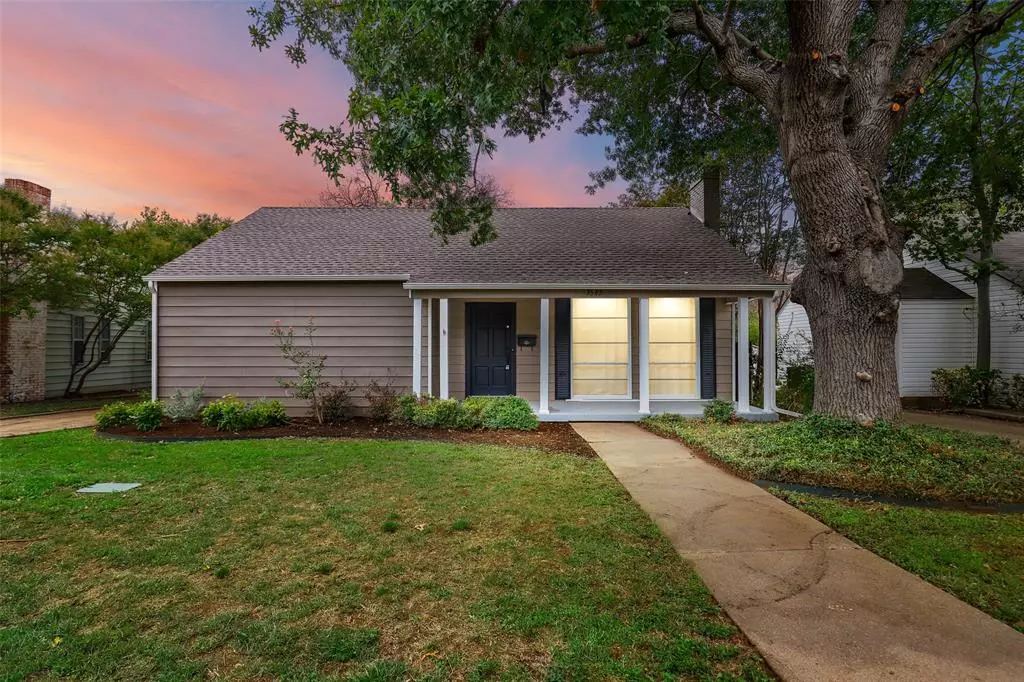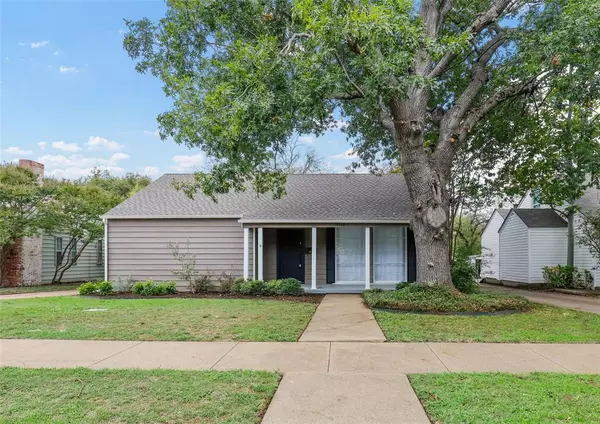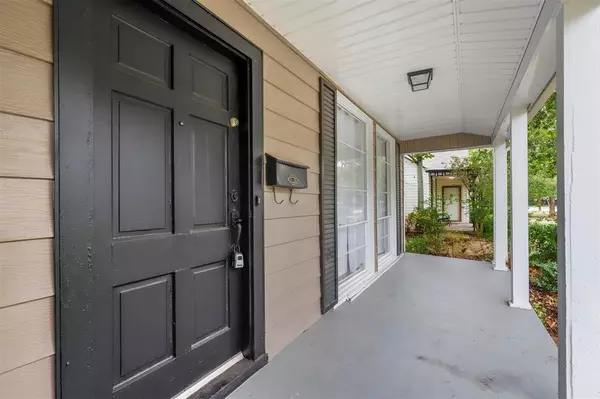$489,000
For more information regarding the value of a property, please contact us for a free consultation.
3 Beds
2 Baths
1,708 SqFt
SOLD DATE : 04/01/2024
Key Details
Property Type Single Family Home
Sub Type Single Family Residence
Listing Status Sold
Purchase Type For Sale
Square Footage 1,708 sqft
Price per Sqft $286
Subdivision Burney I H Add
MLS Listing ID 20549871
Sold Date 04/01/24
Style Traditional
Bedrooms 3
Full Baths 2
HOA Y/N None
Year Built 1939
Annual Tax Amount $9,606
Lot Size 7,927 Sqft
Acres 0.182
Property Description
Wonderful three bedroom, two bath home with detached two-car garage in the heart of TCU. This lovely home has beautiful hardwoods throughout the living areas. Large living room is open to the kitchen and dining rooms with plenty of light and decorative fireplace. The kitchen has been updated with granite countertops, cabinets, stainless steel appliances and has plenty of counter space! The secondary bedrooms also have hardwoods. The large master bedroom in the rear of the home for extra privacy with a full bath and large closet. In addition to a bonus room, there is an oversized utility room with room for a refrigerator or freezer. The refrigerator, washer and dryer will remain. New GAF roof was replaced in October 2023 with 25-year manufacture warranty. Come see this fabulous home. It will not last long!
Location
State TX
County Tarrant
Direction From W. Berry go south on Stadium Drive and the home will be on the left-hand side.
Rooms
Dining Room 1
Interior
Interior Features Cable TV Available, Decorative Lighting, Granite Counters, High Speed Internet Available, Walk-In Closet(s)
Heating Central, Natural Gas
Cooling Central Air, Electric
Flooring Ceramic Tile, Hardwood
Fireplaces Number 1
Fireplaces Type Brick, Decorative, Living Room, Masonry, Stone
Equipment Irrigation Equipment
Appliance Dishwasher, Disposal, Gas Range, Ice Maker, Microwave, Plumbed For Gas in Kitchen, Refrigerator, Water Filter
Heat Source Central, Natural Gas
Exterior
Exterior Feature Covered Patio/Porch, Rain Gutters
Garage Spaces 2.0
Fence Back Yard, Chain Link, Gate, Wood
Utilities Available All Weather Road, Asphalt, City Sewer, City Water, Curbs, Electricity Connected, Individual Gas Meter, Overhead Utilities, Sidewalk, Underground Utilities
Roof Type Asphalt
Parking Type Garage Single Door, Garage, Garage Door Opener, Garage Faces Front, Lighted
Total Parking Spaces 2
Garage No
Building
Lot Description Few Trees, Landscaped, Oak, Sprinkler System
Story One
Foundation Concrete Perimeter, Pillar/Post/Pier
Level or Stories One
Structure Type Aluminum Siding,Brick
Schools
Elementary Schools Westcliff
Middle Schools Mclean
High Schools Paschal
School District Fort Worth Isd
Others
Ownership Britt Feik, Executor for Estate of Carol Yocom
Acceptable Financing Cash, Conventional, FHA, VA Loan
Listing Terms Cash, Conventional, FHA, VA Loan
Financing Cash
Read Less Info
Want to know what your home might be worth? Contact us for a FREE valuation!

Our team is ready to help you sell your home for the highest possible price ASAP

©2024 North Texas Real Estate Information Systems.
Bought with Katie Durham • Compass RE Texas, LLC
GET MORE INFORMATION

Realtor/ Real Estate Consultant | License ID: 777336
+1(817) 881-1033 | farren@realtorindfw.com






