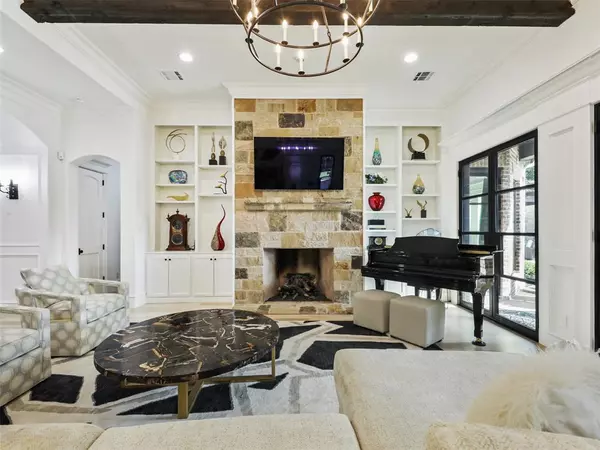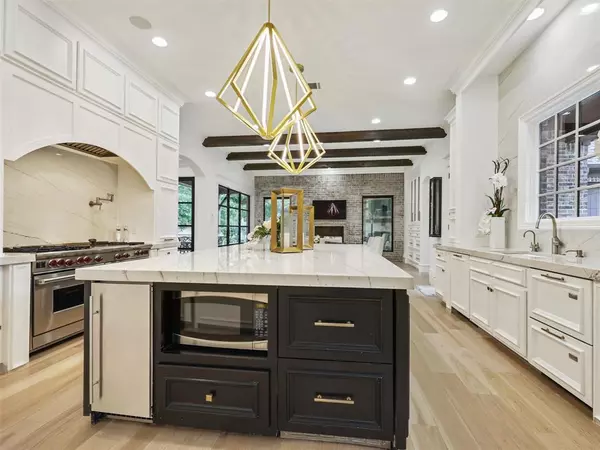$3,275,000
For more information regarding the value of a property, please contact us for a free consultation.
5 Beds
8 Baths
6,570 SqFt
SOLD DATE : 03/28/2024
Key Details
Property Type Single Family Home
Sub Type Single Family Residence
Listing Status Sold
Purchase Type For Sale
Square Footage 6,570 sqft
Price per Sqft $498
Subdivision Estes Park Add Ph I Ii & Iii
MLS Listing ID 20531088
Sold Date 03/28/24
Style Traditional
Bedrooms 5
Full Baths 6
Half Baths 2
HOA Fees $128/ann
HOA Y/N Mandatory
Year Built 2007
Annual Tax Amount $21,515
Lot Size 0.850 Acres
Acres 0.85
Property Description
Welcome home to this Stunning Updated Beautiful Simmons Custom Home that has it all! Situated on a cul-de-sac, this premier homesites is in prestigious neighborhood of Estes Park. Enter to Soaring ceilings, light wood floors, stately appointed Library, elegant Dining, designer chandeliers, Butlers serve pantry w quartzite & marble finishes. Large Family rm has fp, built-ins + wall of iron doors-windows. Custom designed Chef's Kitchen w quartzite, Wolf range, 36 inch refrig + freezer, pebble ice maker, refrig drawers, 3 dishwashers, all open to cozy Hearth rm. Elegantly designed Master retreat is adorned w marble counters & accents, private Guest Suite down, large Mud + Moms office. Upstairs boasts 3 spacious on-suite Bdrms, Game + Media. Outside Oasis is One of a Kind w Pool+Game house w full Bar & Bath, large cov patios, Pergolas, Outdoor Liv & Din, diving Pool + Slide, full sized Sport Court, Chipping,Putting + Hitting greens make this Home the one that parents & kids will all enjoy!
Location
State TX
County Tarrant
Community Park
Direction From 114 take Carroll Exit going North to Left on Aspen Ridge, Left onto small cul-de-sac Durango Ct.
Rooms
Dining Room 2
Interior
Interior Features Built-in Wine Cooler, Cable TV Available, Central Vacuum, Decorative Lighting, Dry Bar, Flat Screen Wiring, High Speed Internet Available, Multiple Staircases, Paneling, Smart Home System, Sound System Wiring, Wainscoting, Wet Bar
Heating Central, Natural Gas, Zoned
Cooling Ceiling Fan(s), Central Air, Electric, Zoned
Flooring Carpet, Stone, Wood
Fireplaces Number 4
Fireplaces Type Gas Logs, Gas Starter, Heatilator, Living Room, Masonry, Outside, Wood Burning
Appliance Built-in Refrigerator, Commercial Grade Range, Commercial Grade Vent, Dishwasher, Disposal, Gas Range, Ice Maker, Indoor Grill, Microwave, Tankless Water Heater, Water Filter
Heat Source Central, Natural Gas, Zoned
Laundry Electric Dryer Hookup, Utility Room, Full Size W/D Area
Exterior
Exterior Feature Attached Grill, Basketball Court, Courtyard, Covered Courtyard, Covered Patio/Porch, Fire Pit, Gas Grill, Rain Gutters, Lighting, Outdoor Grill, Outdoor Kitchen, Outdoor Living Center, Private Yard, Sport Court, Uncovered Courtyard
Garage Spaces 4.0
Carport Spaces 1
Fence Gate, Wood, Wrought Iron
Pool Diving Board, Gunite, Heated, In Ground, Pool Sweep, Pool/Spa Combo, Water Feature
Community Features Park
Utilities Available City Sewer, City Water, Co-op Electric, Curbs, Sidewalk, Underground Utilities
Roof Type Composition
Parking Type Additional Parking, Covered, Electric Gate, Garage Door Opener, Oversized, Other
Total Parking Spaces 5
Garage Yes
Private Pool 1
Building
Lot Description Cul-De-Sac, Few Trees, Greenbelt, Lrg. Backyard Grass, Sprinkler System, Subdivision
Story Two
Foundation Slab
Level or Stories Two
Structure Type Brick,Rock/Stone
Schools
Elementary Schools Johnson
Middle Schools Carroll
High Schools Carroll
School District Carroll Isd
Others
Restrictions Deed
Ownership On Record
Acceptable Financing Cash, Conventional
Listing Terms Cash, Conventional
Financing Conventional
Read Less Info
Want to know what your home might be worth? Contact us for a FREE valuation!

Our team is ready to help you sell your home for the highest possible price ASAP

©2024 North Texas Real Estate Information Systems.
Bought with Ashley DIDYK • Fathom Realty
GET MORE INFORMATION

Realtor/ Real Estate Consultant | License ID: 777336
+1(817) 881-1033 | farren@realtorindfw.com






