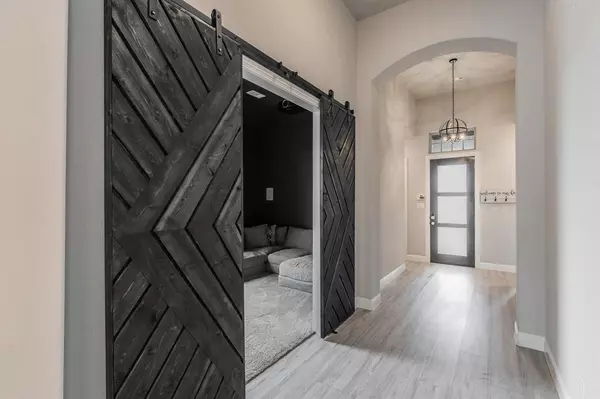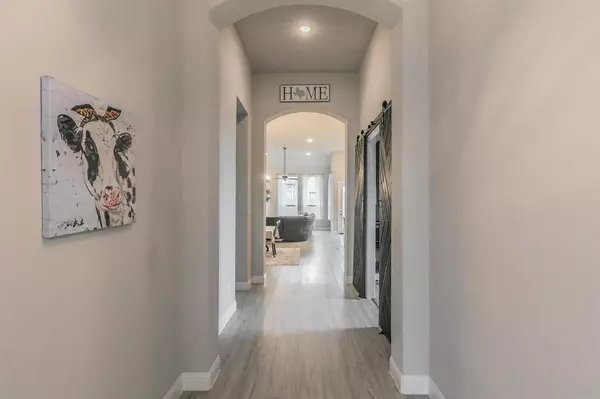$600,000
For more information regarding the value of a property, please contact us for a free consultation.
4 Beds
3 Baths
2,949 SqFt
SOLD DATE : 03/27/2024
Key Details
Property Type Single Family Home
Sub Type Single Family Residence
Listing Status Sold
Purchase Type For Sale
Square Footage 2,949 sqft
Price per Sqft $203
Subdivision Harvest Ph 3B
MLS Listing ID 20531589
Sold Date 03/27/24
Style Traditional
Bedrooms 4
Full Baths 3
HOA Fees $86
HOA Y/N Mandatory
Year Built 2020
Annual Tax Amount $13,622
Lot Size 7,884 Sqft
Acres 0.181
Property Description
Gorgeous one story home built by renown Highland Homes in the exclusive Harvest community nestled on a corner lot. You will feel right at home as you step inside to a grand entry with soaring ceilings. Bright, open concept w impeccable craftsmanship & high-end finishes throughout. Living is adorned with a stunning stone fireplace open to both the dining & the chef style kitchen perfect for the entertainer. Kitchen boasts w beautiful quartz countertops, huge island, 2 breakfast bars, 5 burner gas range, designer white cabinets, & walk in pantry. Custom barn doors welcome you into the media room fully equipped w all media equipment perfect for movie nights w the family. Office boasts modern built in shelving & desks. Serene primary suite features double sinks & vanity, garden tub, beautiful shower, & 2 walk in closets. Award winning community offers resort pools, fitness centers, parks, events & more! Upscale living, top rated schools, convenient location…You won’t want to miss this gem!
Location
State TX
County Denton
Direction Easy GPS location off of I-35W and 407, to Harvest Way, home right off Harvest, on the corner of Harvest way and 12th Street
Rooms
Dining Room 2
Interior
Interior Features Cable TV Available, Decorative Lighting, Eat-in Kitchen, Flat Screen Wiring, Granite Counters, High Speed Internet Available, Kitchen Island, Open Floorplan, Pantry, Smart Home System, Vaulted Ceiling(s), Walk-In Closet(s), In-Law Suite Floorplan
Heating Central, Natural Gas
Cooling Ceiling Fan(s), Central Air, Electric
Flooring Carpet, Ceramic Tile, Luxury Vinyl Plank
Fireplaces Number 1
Fireplaces Type Brick, Gas Starter
Appliance Dishwasher, Disposal, Gas Cooktop, Gas Oven, Gas Water Heater, Microwave, Tankless Water Heater, Vented Exhaust Fan
Heat Source Central, Natural Gas
Exterior
Exterior Feature Covered Patio/Porch
Garage Spaces 3.0
Fence Wood
Utilities Available Cable Available, City Sewer
Roof Type Composition
Parking Type Garage, Garage Door Opener
Total Parking Spaces 3
Garage Yes
Building
Lot Description Corner Lot, Sprinkler System, Subdivision
Story One
Foundation Slab
Level or Stories One
Structure Type Brick
Schools
Elementary Schools Argyle West
Middle Schools Argyle
High Schools Argyle
School District Argyle Isd
Others
Ownership See Tax records
Acceptable Financing Cash, Conventional, FHA, VA Loan
Listing Terms Cash, Conventional, FHA, VA Loan
Financing Cash
Read Less Info
Want to know what your home might be worth? Contact us for a FREE valuation!

Our team is ready to help you sell your home for the highest possible price ASAP

©2024 North Texas Real Estate Information Systems.
Bought with Wynne Moore • Allie Beth Allman & Associates
GET MORE INFORMATION

Realtor/ Real Estate Consultant | License ID: 777336
+1(817) 881-1033 | farren@realtorindfw.com






