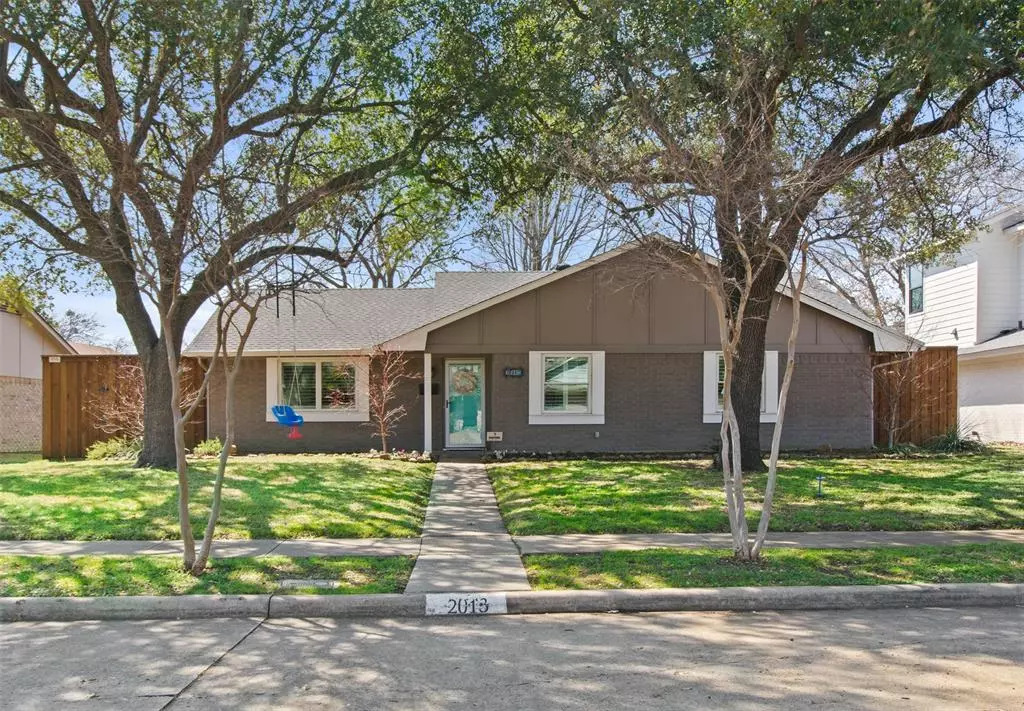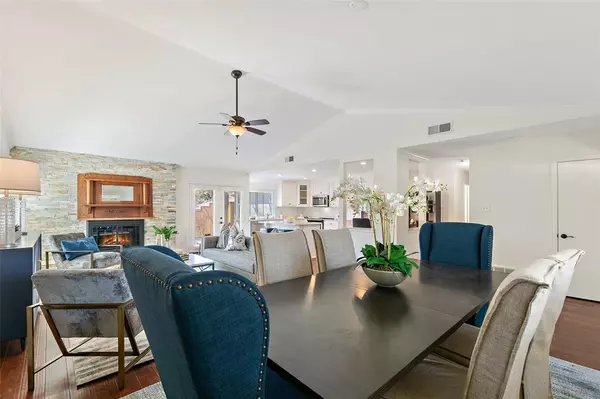$450,000
For more information regarding the value of a property, please contact us for a free consultation.
3 Beds
2 Baths
1,541 SqFt
SOLD DATE : 03/28/2024
Key Details
Property Type Single Family Home
Sub Type Single Family Residence
Listing Status Sold
Purchase Type For Sale
Square Footage 1,541 sqft
Price per Sqft $292
Subdivision Canyon Creek 07
MLS Listing ID 20548663
Sold Date 03/28/24
Style Ranch
Bedrooms 3
Full Baths 2
HOA Fees $1/ann
HOA Y/N Voluntary
Year Built 1971
Annual Tax Amount $8,473
Lot Size 8,058 Sqft
Acres 0.185
Property Description
Offer deadline: Tues, 3.5 12p CST. 3D TOUR LINKED! BEAUTIFUL home on one of the best streets in Canyon Creek! Little to no traffic, the street dead ends into Canyon Creek Elem & all power lines underground. This home has been nicely updated & it's easy to see how well it's been taken care of. Completely open living-dining-kitchen floorplan is rare for the home's age. The vaulted ceiling & abundance of windows let light flood in. Flex floorplan. Modern stacked stone wood-burning FP. Bedrooms feature custom closets. Baths with wood-look tile & wood EVERYWHERE else - no carpet anywhere! All custom white cabinets, SS appliances, granite counters, subway tile backsplash. HUGE deck for entertaining. Double-hung windows throughout. ALL cast iron replaced with PVC. Electrical box replaced. BOB fence. Plantation shutters. STUNNING trees - live oaks, Japanese maples, pecan. LOTS of life left in big ticket items - water heater '20. HVAC (NO FREON!) '11. Roof '17. Sprinkler system just serviced.
Location
State TX
County Dallas
Community Curbs, Golf, Greenbelt, Jogging Path/Bike Path, Park, Playground, Pool, Restaurant, Sidewalks, Spa, Tennis Court(S)
Direction From 75, go West on Campbell. Turn right on Nantucket. Turn left on Fairmeadow. House on left.
Rooms
Dining Room 2
Interior
Interior Features Cable TV Available, Eat-in Kitchen, Granite Counters, High Speed Internet Available, Kitchen Island, Open Floorplan, Pantry, Vaulted Ceiling(s)
Heating Central, Electric
Cooling Central Air, Electric, Heat Pump
Flooring Tile, Wood
Fireplaces Number 1
Fireplaces Type Decorative, Stone, Wood Burning
Appliance Dishwasher, Disposal, Electric Range, Electric Water Heater, Microwave
Heat Source Central, Electric
Laundry Electric Dryer Hookup, In Garage, Utility Room, Full Size W/D Area, Washer Hookup
Exterior
Exterior Feature Other
Garage Spaces 1.0
Fence Wood
Community Features Curbs, Golf, Greenbelt, Jogging Path/Bike Path, Park, Playground, Pool, Restaurant, Sidewalks, Spa, Tennis Court(s)
Utilities Available Alley, Cable Available, City Sewer, City Water, Concrete, Curbs, Electricity Connected, Individual Gas Meter, Individual Water Meter, Sidewalk
Roof Type Composition
Parking Type Garage Double Door, Alley Access, Covered, Driveway, Garage, Garage Door Opener, Garage Faces Rear, Workshop in Garage, Other
Total Parking Spaces 1
Garage Yes
Building
Lot Description Interior Lot, Many Trees, Sprinkler System, Subdivision
Story One
Level or Stories One
Structure Type Brick
Schools
Elementary Schools Canyon Creek
High Schools Pearce
School District Richardson Isd
Others
Ownership The Estate of Michelle Montanio
Acceptable Financing Cash, Conventional, FHA, VA Loan
Listing Terms Cash, Conventional, FHA, VA Loan
Financing Conventional
Read Less Info
Want to know what your home might be worth? Contact us for a FREE valuation!

Our team is ready to help you sell your home for the highest possible price ASAP

©2024 North Texas Real Estate Information Systems.
Bought with Terri Cox • Allie Beth Allman & Assoc.
GET MORE INFORMATION

Realtor/ Real Estate Consultant | License ID: 777336
+1(817) 881-1033 | farren@realtorindfw.com






