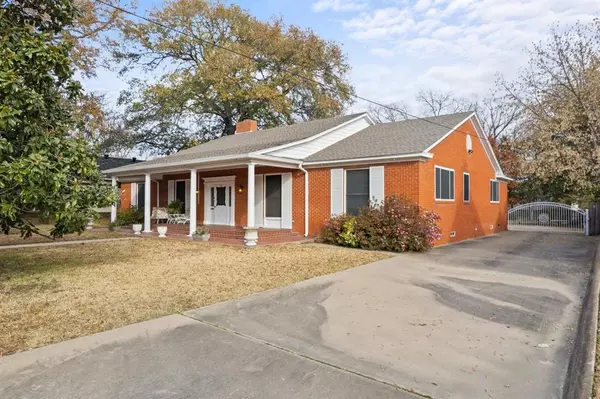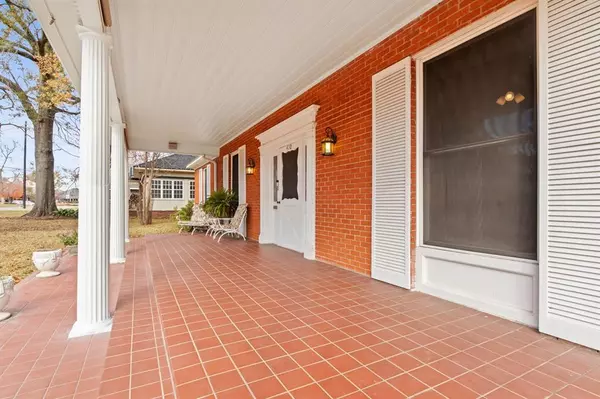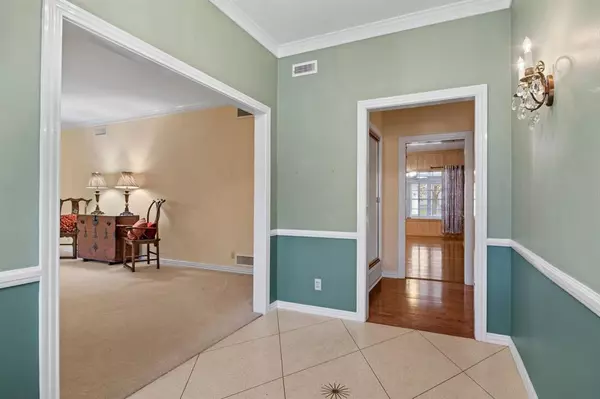$440,000
For more information regarding the value of a property, please contact us for a free consultation.
3 Beds
4 Baths
3,547 SqFt
SOLD DATE : 03/28/2024
Key Details
Property Type Single Family Home
Sub Type Single Family Residence
Listing Status Sold
Purchase Type For Sale
Square Footage 3,547 sqft
Price per Sqft $124
MLS Listing ID 20495201
Sold Date 03/28/24
Style Traditional
Bedrooms 3
Full Baths 2
Half Baths 2
HOA Y/N None
Year Built 1959
Lot Size 0.498 Acres
Acres 0.498
Lot Dimensions 83x239
Property Description
Located on desirable Davis St, is located within walking distant to downtown. This spacious home offers 3605 sq ft with 3 bedrooms, 2 full bath and 2 half baths. It boasts 2 considerable size LR, including an enclosed sunroom. Formal living and dining greet you upon your arrival with ample room to make this space your own. Family room is furnished with light oak stain built-ins, and a decorative brick fireplace. Windows in the sunroom were just enlarged recently to enjoy the outdoors. Eat-in kitchen has a treasure of cabinetry and white tile countertops. Primary bedroom is loaded with ample storage and closet space. This spacious primary has an updated ensuite with double vanity, separate shower and tub. The dressing area has a wall of built-ins from floor to ceiling, connected with a make-up vanity. Amble outdoor space allows for one to enjoying the porch or escape to the backyard fire pit. This home has it all and more! Will not last long!
Location
State TX
County Hopkins
Direction Plug into GPS, takes you to the front door.
Rooms
Dining Room 2
Interior
Interior Features Built-in Features, Cable TV Available, Chandelier, Decorative Lighting, Double Vanity, Eat-in Kitchen, Flat Screen Wiring, Granite Counters, High Speed Internet Available, Natural Woodwork, Paneling, Pantry, Tile Counters, Walk-In Closet(s)
Heating Central
Cooling Central Air, Electric
Flooring Carpet, Ceramic Tile, Hardwood, Tile
Fireplaces Number 1
Fireplaces Type Brick, Decorative, Den, Gas, Wood Burning
Equipment Call Listing Agent
Appliance Dishwasher, Disposal, Electric Oven, Gas Cooktop, Ice Maker, Double Oven, Refrigerator, Vented Exhaust Fan
Heat Source Central
Exterior
Exterior Feature Misting System, Mosquito Mist System, Private Yard
Garage Spaces 2.0
Fence Metal, Security, Wood
Utilities Available City Sewer, City Water, Electricity Connected, Individual Water Meter, Natural Gas Available, Sidewalk
Roof Type Composition
Parking Type Garage Double Door, Additional Parking, Boat, Concrete, Driveway, Electric Gate, Garage Door Opener, Garage Faces Side
Total Parking Spaces 1
Garage Yes
Building
Lot Description Landscaped, Subdivision
Story One
Foundation Pillar/Post/Pier
Level or Stories One
Structure Type Brick
Schools
Elementary Schools Sulphursp
Middle Schools Sulphurspr
High Schools Sulphurspr
School District Sulphur Springs Isd
Others
Ownership Littlejohn
Acceptable Financing Cash, Conventional, VA Loan
Listing Terms Cash, Conventional, VA Loan
Financing Conventional
Read Less Info
Want to know what your home might be worth? Contact us for a FREE valuation!

Our team is ready to help you sell your home for the highest possible price ASAP

©2024 North Texas Real Estate Information Systems.
Bought with Theresa Brown • Century 21 Butler Real Estate
GET MORE INFORMATION

Realtor/ Real Estate Consultant | License ID: 777336
+1(817) 881-1033 | farren@realtorindfw.com






