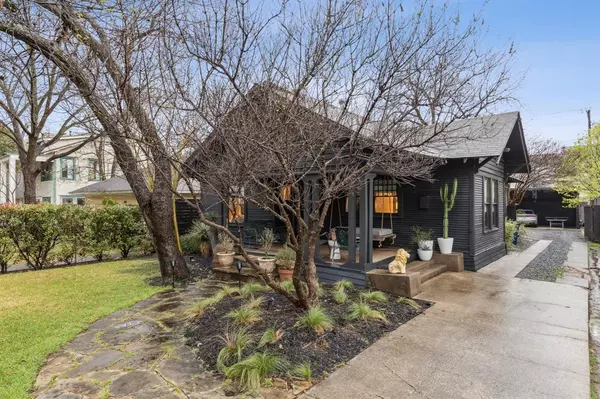$650,000
For more information regarding the value of a property, please contact us for a free consultation.
3 Beds
2 Baths
1,499 SqFt
SOLD DATE : 03/27/2024
Key Details
Property Type Single Family Home
Sub Type Single Family Residence
Listing Status Sold
Purchase Type For Sale
Square Footage 1,499 sqft
Price per Sqft $433
Subdivision Miller & Stemmons
MLS Listing ID 20546407
Sold Date 03/27/24
Style Craftsman
Bedrooms 3
Full Baths 2
HOA Y/N None
Year Built 1918
Annual Tax Amount $11,310
Lot Size 7,492 Sqft
Acres 0.172
Property Description
Recently featured in May issue DHome 2023, this stunning craftsman is located 2 blocks from the Bishop Arts entertainment district! Completely remodeled while maintaining the 1918 character. With three outdoor living areas to include front porch with swing, screened back patio with, TV, heater and cf, 3rd living area with fire pit. Seller added new sod, irrigation, completely new shed style carport with storage, landscaping. The entire bungalow has original hardwood floors, 2 recent bathrooms, designer lighting thru out to convey, window treatments, recent tank less hot water heater. The living room and dining have a see thru wood burning fireplace, bar area with wine cooler to convey. Kitchen with smokey mirror backsplash, concrete counters, Italian Forno oven, Samsung refrigerator, Samsung full size stackable washer and dryer all to convey. Nest thermostat and ADT security system.
Location
State TX
County Dallas
Community Park
Direction GOOGLE
Rooms
Dining Room 1
Interior
Interior Features Built-in Features, Built-in Wine Cooler, Cable TV Available, Chandelier, Decorative Lighting, Eat-in Kitchen, High Speed Internet Available, Kitchen Island, Wired for Data
Heating Central, Natural Gas
Cooling Ceiling Fan(s), Central Air, Electric
Flooring Ceramic Tile, Wood
Fireplaces Number 1
Fireplaces Type Wood Burning
Equipment Irrigation Equipment, Satellite Dish
Appliance Built-in Gas Range, Dishwasher, Disposal, Gas Range, Gas Water Heater, Microwave, Plumbed For Gas in Kitchen, Refrigerator, Tankless Water Heater, Vented Exhaust Fan, Water Filter
Heat Source Central, Natural Gas
Laundry Electric Dryer Hookup, In Kitchen, Full Size W/D Area, Washer Hookup
Exterior
Exterior Feature Covered Patio/Porch, Fire Pit, Rain Gutters, Lighting, Outdoor Living Center, Private Yard, Storage
Carport Spaces 2
Fence Wood
Community Features Park
Utilities Available City Sewer, City Water
Roof Type Composition
Parking Type Additional Parking, Carport, Covered, Detached Carport, Driveway, Electric Gate, Gated, Private, Secured, Storage
Total Parking Spaces 2
Garage Yes
Building
Lot Description Few Trees, Interior Lot, Landscaped, Level, Lrg. Backyard Grass, Sprinkler System
Story One
Foundation Bois DArc Post
Level or Stories One
Structure Type Fiber Cement,Wood
Schools
Elementary Schools Hogg
Middle Schools Garcia
High Schools Adams
School District Dallas Isd
Others
Ownership of record
Acceptable Financing Cash, Conventional
Listing Terms Cash, Conventional
Financing Conventional
Special Listing Condition Aerial Photo, Owner/ Agent
Read Less Info
Want to know what your home might be worth? Contact us for a FREE valuation!

Our team is ready to help you sell your home for the highest possible price ASAP

©2024 North Texas Real Estate Information Systems.
Bought with Natalie Greenwood Dean • Compass RE Texas, LLC
GET MORE INFORMATION

Realtor/ Real Estate Consultant | License ID: 777336
+1(817) 881-1033 | farren@realtorindfw.com






