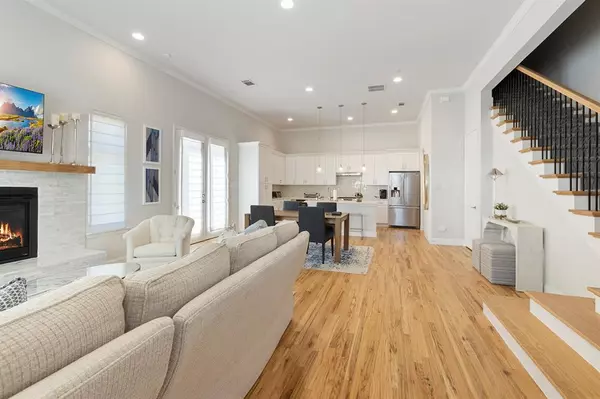$529,900
For more information regarding the value of a property, please contact us for a free consultation.
3 Beds
4 Baths
2,236 SqFt
SOLD DATE : 03/27/2024
Key Details
Property Type Townhouse
Sub Type Townhouse
Listing Status Sold
Purchase Type For Sale
Square Footage 2,236 sqft
Price per Sqft $236
Subdivision Trails At Craig Ranch Ph 4 The
MLS Listing ID 20536501
Sold Date 03/27/24
Style Contemporary/Modern,Traditional
Bedrooms 3
Full Baths 3
Half Baths 1
HOA Fees $234/ann
HOA Y/N Mandatory
Year Built 2019
Annual Tax Amount $10,777
Lot Size 3,702 Sqft
Acres 0.085
Property Description
Welcome to your dream townhome in the sought after Craig Ranch community! This stunning townhome boasts a spacious open floor plan for modern living. Entertain guests in style with 2 inviting living areas, where you can relax & unwind. Kitchen is equipped with Bosch appliances & elegant quartz countertops. The master bedroom is a true retreat, featuring a private balcony where you can enjoy your morning coffee or soak in the tranquil surroundings. This is a end unit with windows on 3 sides and addt'l privacy. With a 3 car garage, there's plenty of space for parking and storage. Conveniently located near McKinney, Frisco, and Plano, this townhome offers easy access to shopping, dining, entertainment, and major highways, making it the perfect place to call home. Don't miss out on this opportunity to experience luxury living at its finest in the heart of Craig Ranch!
Location
State TX
County Collin
Direction Take Dallas North Tollway N to State Hwy 121 N in Allen. Take the exit toward Exchange Pkwy, Craig Ranch Pkwy, Alma Dr from Sam Rayburn Tollway. Follow State Hwy 121 N and Alma Rd to Wessex Dr - Wessex Ct in McKinney. Destination will be on your left.
Rooms
Dining Room 1
Interior
Interior Features Cable TV Available, Decorative Lighting, Flat Screen Wiring, High Speed Internet Available, Sound System Wiring
Flooring Carpet, Ceramic Tile, Wood
Fireplaces Number 1
Fireplaces Type Gas Logs, Gas Starter, Heatilator, Metal
Appliance Built-in Gas Range, Dishwasher, Disposal, Electric Oven, Electric Water Heater, Gas Cooktop, Microwave, Plumbed For Gas in Kitchen
Laundry Electric Dryer Hookup, Full Size W/D Area, Washer Hookup
Exterior
Exterior Feature Balcony, Rain Gutters
Garage Spaces 3.0
Utilities Available Alley, City Sewer, City Water, Concrete, Curbs, Individual Gas Meter, Individual Water Meter, Sidewalk, Underground Utilities
Roof Type Composition
Total Parking Spaces 3
Garage Yes
Building
Lot Description Corner Lot, No Backyard Grass
Story Two
Foundation Slab
Level or Stories Two
Structure Type Brick,Rock/Stone
Schools
Elementary Schools Comstock
Middle Schools Scoggins
High Schools Emerson
School District Frisco Isd
Others
Ownership See Agent
Acceptable Financing Cash, Conventional
Listing Terms Cash, Conventional
Financing Conventional
Read Less Info
Want to know what your home might be worth? Contact us for a FREE valuation!

Our team is ready to help you sell your home for the highest possible price ASAP

©2025 North Texas Real Estate Information Systems.
Bought with Dawei Wang • Tong-Parsons Realty
GET MORE INFORMATION
Realtor/ Real Estate Consultant | License ID: 777336
+1(817) 881-1033 | farren@realtorindfw.com






