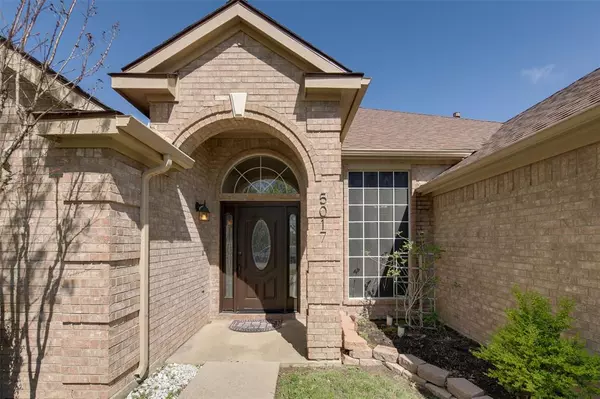$359,000
For more information regarding the value of a property, please contact us for a free consultation.
4 Beds
2 Baths
2,119 SqFt
SOLD DATE : 03/27/2024
Key Details
Property Type Single Family Home
Sub Type Single Family Residence
Listing Status Sold
Purchase Type For Sale
Square Footage 2,119 sqft
Price per Sqft $169
Subdivision Fossil Spgs Add
MLS Listing ID 20557224
Sold Date 03/27/24
Style Traditional
Bedrooms 4
Full Baths 2
HOA Y/N None
Year Built 1999
Annual Tax Amount $6,989
Lot Size 6,621 Sqft
Acres 0.152
Property Description
This inviting property boasts three generous bedrooms, with the flexibility of transforming the study into a fourth bedroom, offering versatile living arrangements. Discover the luxury of two full bathrooms, with the master bath beautifully remodeled to create a spa-like retreat. Enjoy the spaciousness of two distinct living areas, complemented by a formal dining room that adds an elegant touch to your entertaining space. The well-appointed kitchen, featuring stainless steel appliances and granite countertops, is a haven for culinary enthusiasts and casual cooks alike. Conveniently located near major freeways, dining establishments, and shopping hubs, this home ensures accessibility to the city's vibrant amenities while providing a peaceful oasis to retreat to at the end of the day. With meticulous upkeep, this residence is in excellent overall condition, ready for you to move in and make it your own.
Location
State TX
County Tarrant
Community Curbs, Greenbelt, Jogging Path/Bike Path
Direction North on Haltom Road from 820. Left on Fossil Creek. Left on Trinity Ln. Right on Blanco Dr.
Rooms
Dining Room 2
Interior
Interior Features Cable TV Available, Chandelier, Decorative Lighting, Eat-in Kitchen, Flat Screen Wiring, Granite Counters, High Speed Internet Available, Kitchen Island, Walk-In Closet(s)
Heating Central, Fireplace(s), Natural Gas
Cooling Ceiling Fan(s), Central Air, Electric
Flooring Ceramic Tile, Luxury Vinyl Plank
Fireplaces Number 1
Fireplaces Type Family Room, Gas Logs
Appliance Dishwasher, Disposal, Gas Cooktop, Gas Water Heater, Microwave, Double Oven, Plumbed For Gas in Kitchen
Heat Source Central, Fireplace(s), Natural Gas
Laundry Electric Dryer Hookup, Utility Room, Full Size W/D Area, Washer Hookup
Exterior
Exterior Feature Rain Gutters, Lighting
Garage Spaces 2.0
Fence Wood
Community Features Curbs, Greenbelt, Jogging Path/Bike Path
Utilities Available Cable Available, City Sewer, City Water, Community Mailbox, Concrete, Curbs, Individual Gas Meter, Individual Water Meter, Underground Utilities
Roof Type Composition
Parking Type Garage Single Door, Concrete, Garage, Garage Door Opener, Garage Faces Front, Inside Entrance, Lighted
Total Parking Spaces 2
Garage Yes
Building
Lot Description Interior Lot, Landscaped, Subdivision
Story One
Foundation Slab
Level or Stories One
Structure Type Brick,Siding
Schools
Elementary Schools Spicer
Middle Schools Northoaks
High Schools Haltom
School District Birdville Isd
Others
Ownership See Transaction Desk
Acceptable Financing Cash, Conventional, FHA, Texas Vet, VA Loan
Listing Terms Cash, Conventional, FHA, Texas Vet, VA Loan
Financing Cash
Read Less Info
Want to know what your home might be worth? Contact us for a FREE valuation!

Our team is ready to help you sell your home for the highest possible price ASAP

©2024 North Texas Real Estate Information Systems.
Bought with Lisa Lee • Coldwell Banker Realty
GET MORE INFORMATION

Realtor/ Real Estate Consultant | License ID: 777336
+1(817) 881-1033 | farren@realtorindfw.com






