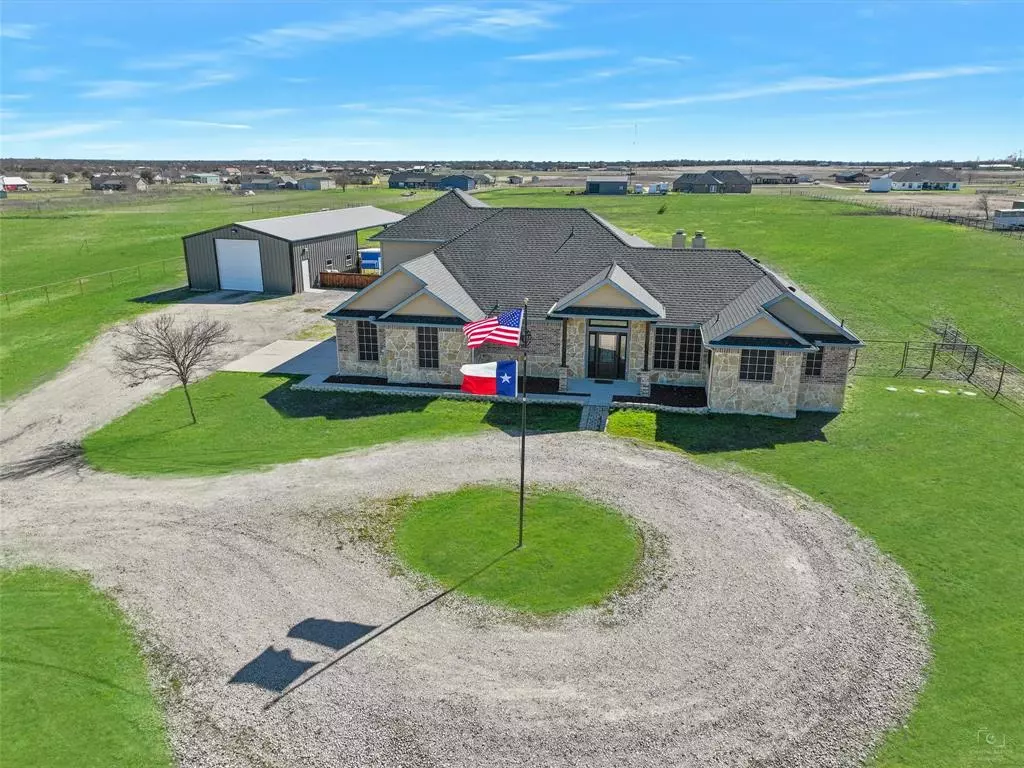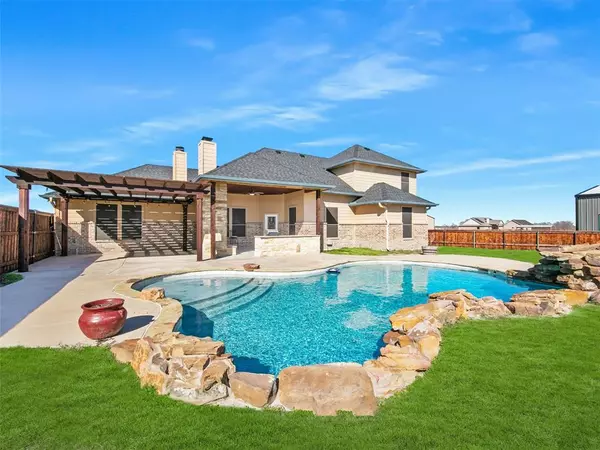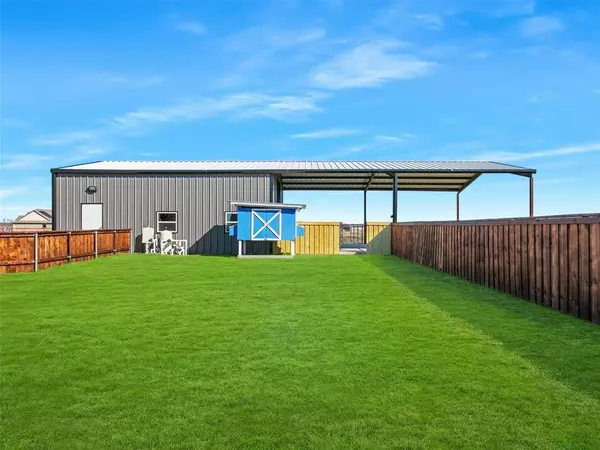$750,000
For more information regarding the value of a property, please contact us for a free consultation.
4 Beds
3 Baths
2,373 SqFt
SOLD DATE : 03/27/2024
Key Details
Property Type Single Family Home
Sub Type Single Family Residence
Listing Status Sold
Purchase Type For Sale
Square Footage 2,373 sqft
Price per Sqft $316
Subdivision Garcia Montez& Duran Tract
MLS Listing ID 20544600
Sold Date 03/27/24
Style Southwestern,Traditional
Bedrooms 4
Full Baths 3
HOA Y/N None
Year Built 2016
Lot Size 5.020 Acres
Acres 5.02
Property Description
Welcome home to peaceful property outside of city limits. 5 flat acres to do what you want in an upgraded single-family country living Oversized shop rebuilt (23) with drive-through extra high doors both on remote control!40 ft covered patio off back of shop could easily be converted to stalls for horses as there is water to the building. Acreage is fenced & cross-fenced with 2 cattle guards. Gate on Driveway can be re-converted to electric, currently used manually. Texas-style front door welcomes you into this beautifully updated home with stone FP, open to updated kitchen & large dining area, accented by sliding barn door & custom window coverings. All bathrooms have upgraded tiles & granite counters! Primary Ste has upgraded wood planked wall & recent luxury vinyl plank floors, large walk-in closet. Spa-like bath has dual sinks, large soaking tub & separate shower. Large 4th BR, Ste could be another living area! Large walk out attic for storage. Outdoor living with grill FP & pool
Location
State TX
County Hunt
Direction 380 south on 2146, right on 3211 which becomes 2720 house is on the left
Rooms
Dining Room 1
Interior
Interior Features Built-in Features, Cable TV Available, Decorative Lighting, Double Vanity, Eat-in Kitchen, Flat Screen Wiring, Granite Counters, High Speed Internet Available, Open Floorplan, Wainscoting, Walk-In Closet(s)
Heating Central, Electric
Cooling Ceiling Fan(s), Central Air
Flooring Carpet, Ceramic Tile, Hardwood
Fireplaces Number 2
Fireplaces Type Family Room, Outside, Stone, Wood Burning
Appliance Dishwasher, Disposal, Electric Cooktop, Electric Oven, Electric Water Heater, Microwave, Refrigerator, Vented Exhaust Fan
Heat Source Central, Electric
Laundry Electric Dryer Hookup, Utility Room, Full Size W/D Area
Exterior
Exterior Feature Attached Grill, Covered Patio/Porch, Outdoor Grill, Outdoor Living Center, Private Yard, RV/Boat Parking, Storage
Garage Spaces 2.0
Carport Spaces 5
Fence Barbed Wire, Cross Fenced, Full, Gate, Metal, Pipe
Pool Gunite, In Ground, Salt Water, Waterfall
Utilities Available Aerobic Septic, Co-op Electric, Gravel/Rock, Outside City Limits, Septic
Roof Type Composition
Street Surface Dirt,Gravel
Parking Type Garage Double Door, Additional Parking, Asphalt, Carport, Circular Driveway, Drive Through, Garage Door Opener, Garage Faces Side, RV Access/Parking, RV Garage, Storage, Tandem
Total Parking Spaces 7
Garage Yes
Private Pool 1
Building
Lot Description Cleared, Few Trees, Interior Lot, Level, Lrg. Backyard Grass, Pasture
Story One and One Half
Foundation Slab
Level or Stories One and One Half
Structure Type Brick
Schools
Elementary Schools Frances And Jeannette Lee
Middle Schools Caddomills
High Schools Caddomills
School District Caddo Mills Isd
Others
Ownership See Agent
Acceptable Financing Cash, Conventional, VA Loan
Listing Terms Cash, Conventional, VA Loan
Financing Conventional
Read Less Info
Want to know what your home might be worth? Contact us for a FREE valuation!

Our team is ready to help you sell your home for the highest possible price ASAP

©2024 North Texas Real Estate Information Systems.
Bought with Monica Gonzalez • White Rock Realty
GET MORE INFORMATION

Realtor/ Real Estate Consultant | License ID: 777336
+1(817) 881-1033 | farren@realtorindfw.com






