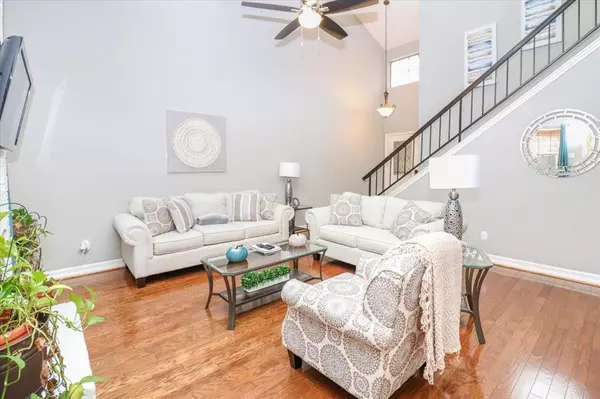$289,000
For more information regarding the value of a property, please contact us for a free consultation.
3 Beds
3 Baths
1,307 SqFt
SOLD DATE : 03/25/2024
Key Details
Property Type Single Family Home
Sub Type Single Family Residence
Listing Status Sold
Purchase Type For Sale
Square Footage 1,307 sqft
Price per Sqft $221
Subdivision Oak Lake Add
MLS Listing ID 20513070
Sold Date 03/25/24
Style Traditional
Bedrooms 3
Full Baths 2
Half Baths 1
HOA Fees $353/mo
HOA Y/N Mandatory
Year Built 1985
Annual Tax Amount $3,458
Lot Size 3,397 Sqft
Acres 0.078
Property Description
This adorable, updated 3 bedroom 2.5 bath, 2 car garage townhome is ready for new owners. Gated entry front porch area. The living area is light and bright with a cozy fireplace and a soaring ceiling, with windows that look out to private tree shaded back yard with a deck to relax under. There is room for gardening too. The owners suite is located downstairs with a garden bath offering a shower and separate jetted tub, as well as a large walk-in closet. When you walk up the beautiful wood stairs you will find 2 bedrooms and a bath, both offering walk-in closets. Located in the highly sought after Oak Lake neighborhood, come enjoy the beautiful lake, pool, pickle-ball courts, ,and community activities that this lock n' leave low maintenance home offers. Wood floors, granite counters. Hot water heater replaced summer of 2023. HOA dues cover front yard maintenance, insurance for dwelling, including roof and outside structural maintenance.
Location
State TX
County Tarrant
Community Club House, Community Pool, Jogging Path/Bike Path, Lake, Sidewalks, Other
Direction From Green Oaks, N on Caliente, right on Oak Lane, left on Village Oak
Rooms
Dining Room 1
Interior
Interior Features Cable TV Available, Decorative Lighting, Eat-in Kitchen, Granite Counters, High Speed Internet Available, Vaulted Ceiling(s)
Heating Electric
Cooling Ceiling Fan(s), Central Air, Electric
Flooring Carpet, Tile, Wood
Fireplaces Number 1
Fireplaces Type Living Room, Wood Burning
Appliance Dishwasher, Disposal, Electric Range, Electric Water Heater, Microwave
Heat Source Electric
Laundry Utility Room
Exterior
Exterior Feature Covered Patio/Porch, Rain Gutters
Garage Spaces 2.0
Fence Back Yard, Brick, Wood
Community Features Club House, Community Pool, Jogging Path/Bike Path, Lake, Sidewalks, Other
Utilities Available City Sewer, City Water
Roof Type Composition
Total Parking Spaces 2
Garage Yes
Building
Lot Description Interior Lot, Landscaped, Sprinkler System, Subdivision, Zero Lot Line
Story Two
Foundation Slab
Level or Stories Two
Structure Type Brick,Siding
Schools
Elementary Schools Wood
High Schools Martin
School District Arlington Isd
Others
Ownership Kelli Brosig
Acceptable Financing Cash, Conventional, FHA, VA Loan
Listing Terms Cash, Conventional, FHA, VA Loan
Financing FHA 203(b)
Read Less Info
Want to know what your home might be worth? Contact us for a FREE valuation!

Our team is ready to help you sell your home for the highest possible price ASAP

©2025 North Texas Real Estate Information Systems.
Bought with Kolawole Adebisi • eXp Realty LLC
GET MORE INFORMATION
Realtor/ Real Estate Consultant | License ID: 777336
+1(817) 881-1033 | farren@realtorindfw.com






