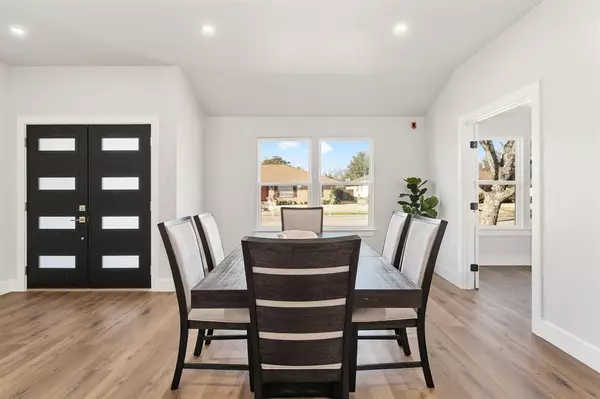$549,000
For more information regarding the value of a property, please contact us for a free consultation.
5 Beds
3 Baths
2,437 SqFt
SOLD DATE : 03/21/2024
Key Details
Property Type Single Family Home
Sub Type Single Family Residence
Listing Status Sold
Purchase Type For Sale
Square Footage 2,437 sqft
Price per Sqft $225
Subdivision Buckner Terrace
MLS Listing ID 20533382
Sold Date 03/21/24
Style Contemporary/Modern,Ranch
Bedrooms 5
Full Baths 3
HOA Y/N None
Year Built 1970
Annual Tax Amount $7,780
Lot Size 9,975 Sqft
Acres 0.229
Lot Dimensions 73 x 123
Property Description
Welcome to this beautifully renovated East Dallas single story gem located in Buckner Terrace. Featuring 5 bedrooms and 3 full bathrooms. Beautiful attention to detail everywhere you look. Great opened floor plan, spacious living area with electric fireplace, opened kitchen with quartz countertops and large island, stainless appliances, LVP floors throughout NO CARPET, and lots of natural light. Master bathroom has double sinks, a private water closet, large walk-in closet and shower. Newly built deck in the backyard. Oversized 2 car garage in the back, and fresh half-circle driveway in the front. New electrical, HVAC, plumbing, and fresh sod. This home is move-in ready and ideally located near Tenison Park Golf Course, and White Rock Lake, Downtown Dallas, and major highways!!! Welcome HOME!!!
Location
State TX
County Dallas
Community Curbs, Park, Playground, Sidewalks
Direction From 30, exit Lawnview Ave, Left on La Barba Cir, Left on Forney, Left on Hunnicut Rd, Right on Hazelhurst Ln, Left on Chilton Dr, home will be on your Right. WELCOME HOME!
Rooms
Dining Room 1
Interior
Interior Features Built-in Features, Decorative Lighting, Double Vanity, Eat-in Kitchen, Kitchen Island, Open Floorplan, Pantry, Walk-In Closet(s)
Heating Electric
Cooling Ceiling Fan(s), Electric
Flooring Luxury Vinyl Plank, Tile
Fireplaces Number 1
Fireplaces Type Electric, Family Room
Appliance Dishwasher, Electric Oven, Electric Range
Heat Source Electric
Laundry In Hall, Utility Room, Full Size W/D Area
Exterior
Exterior Feature Lighting
Garage Spaces 2.0
Fence Back Yard, Fenced, High Fence, Wood
Community Features Curbs, Park, Playground, Sidewalks
Utilities Available City Sewer, City Water
Roof Type Composition
Parking Type Garage Single Door, Additional Parking, Alley Access, Circular Driveway, Garage Faces Rear, Oversized, See Remarks
Total Parking Spaces 2
Garage Yes
Building
Story One
Foundation Pillar/Post/Pier
Level or Stories One
Schools
Elementary Schools Rowe
Middle Schools H.W. Lang
High Schools Skyline
School District Dallas Isd
Others
Ownership POTRERO HILL HOLDINGS LLC
Acceptable Financing Cash, Conventional, FHA, VA Loan
Listing Terms Cash, Conventional, FHA, VA Loan
Financing Conventional
Read Less Info
Want to know what your home might be worth? Contact us for a FREE valuation!

Our team is ready to help you sell your home for the highest possible price ASAP

©2024 North Texas Real Estate Information Systems.
Bought with Michael Naug • Coldwell Banker Apex, REALTORS
GET MORE INFORMATION

Realtor/ Real Estate Consultant | License ID: 777336
+1(817) 881-1033 | farren@realtorindfw.com






