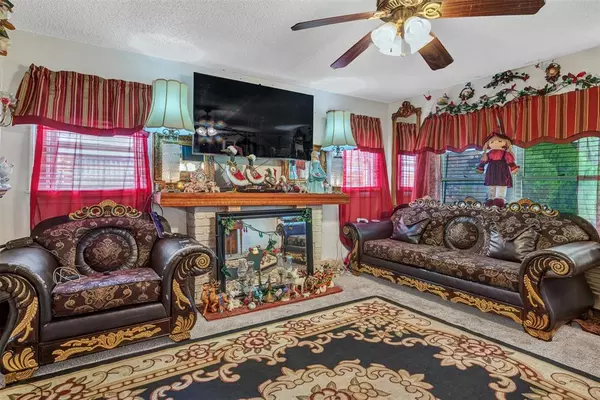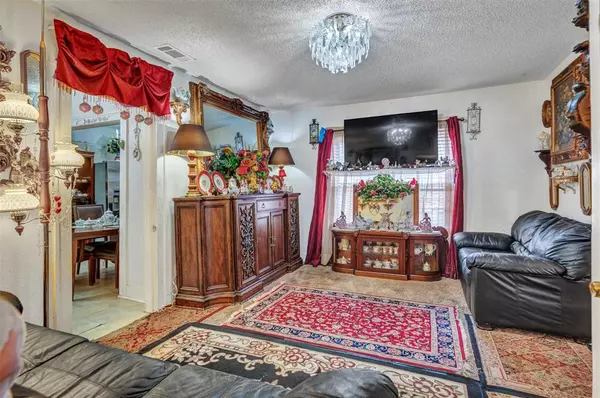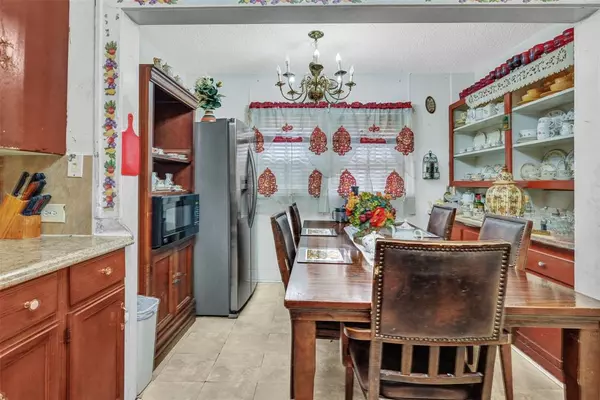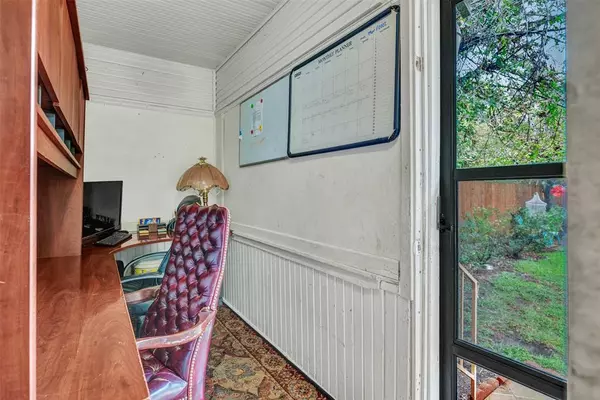$250,000
For more information regarding the value of a property, please contact us for a free consultation.
2 Beds
1 Bath
1,200 SqFt
SOLD DATE : 03/27/2024
Key Details
Property Type Single Family Home
Sub Type Single Family Residence
Listing Status Sold
Purchase Type For Sale
Square Footage 1,200 sqft
Price per Sqft $208
Subdivision Elmwood
MLS Listing ID 20442080
Sold Date 03/27/24
Style Tudor
Bedrooms 2
Full Baths 1
HOA Y/N None
Year Built 1924
Annual Tax Amount $5,907
Lot Size 7,840 Sqft
Acres 0.18
Property Description
INVESTMENT PROPERTY! CASH ONLY! This Classic 1920's TUDOR home is nestled on a corner lot with a BONUS ROOM! Located in the highly desired Elmwood subdivision, this charming one-story home welcomes guests under an inviting, covered front porch. Step inside to a spacious living room with brick fireplace & walls of windows for an abundance of natural light. The formal dining serves as a family room that opens to a well-appointed kitchen featuring gas range, granite counters, window sink, & walk-in pantry. The breakfast nook boasts a wall of built-ins offering extra cabinets & storage space. Split bedrooms & full bath. In addition, a detached BONUS ROOM with a separate entry features vaulted ceilings, tile floors, sliding doors & windows -- the perfect guest space. Detached 2 car garage with extended driveway parking for guests. Friendly neighbors & easy access to BISHOP ARTS District, Dallas ZOO, & downtown Dallas make this an ideal location! NEEDS REPAIRS!
Location
State TX
County Dallas
Direction I35 South to Illinois, west on Illinois to S. Clinton, north on S. Clinton to 1627 S. Clinton. Property will be on left. Welcome!
Rooms
Dining Room 2
Interior
Interior Features Decorative Lighting, Eat-in Kitchen, Granite Counters, High Speed Internet Available
Heating Central, Natural Gas
Cooling Ceiling Fan(s), Central Air
Flooring Carpet, Ceramic Tile, Linoleum
Fireplaces Number 1
Fireplaces Type Wood Burning
Appliance Disposal, Gas Range, Plumbed For Gas in Kitchen
Heat Source Central, Natural Gas
Laundry Electric Dryer Hookup, Full Size W/D Area, Washer Hookup
Exterior
Exterior Feature Covered Patio/Porch, Garden(s), Rain Gutters
Garage Spaces 2.0
Carport Spaces 2
Fence Wood
Utilities Available Cable Available, City Sewer, City Water, Curbs, Individual Gas Meter, Individual Water Meter, Sidewalk, Underground Utilities
Roof Type Composition
Parking Type Carport, Driveway, Garage, Garage Door Opener, Garage Faces Front
Total Parking Spaces 4
Garage Yes
Building
Lot Description Corner Lot, Few Trees, Irregular Lot, Landscaped, Subdivision
Story One
Foundation Pillar/Post/Pier
Level or Stories One
Structure Type Brick
Schools
Elementary Schools Henderson
Middle Schools Brown
High Schools Kimball
School District Dallas Isd
Others
Ownership ON FILE
Acceptable Financing Cash
Listing Terms Cash
Financing Cash
Read Less Info
Want to know what your home might be worth? Contact us for a FREE valuation!

Our team is ready to help you sell your home for the highest possible price ASAP

©2024 North Texas Real Estate Information Systems.
Bought with Dana Richardson • Middleton Group Realty
GET MORE INFORMATION

Realtor/ Real Estate Consultant | License ID: 777336
+1(817) 881-1033 | farren@realtorindfw.com






