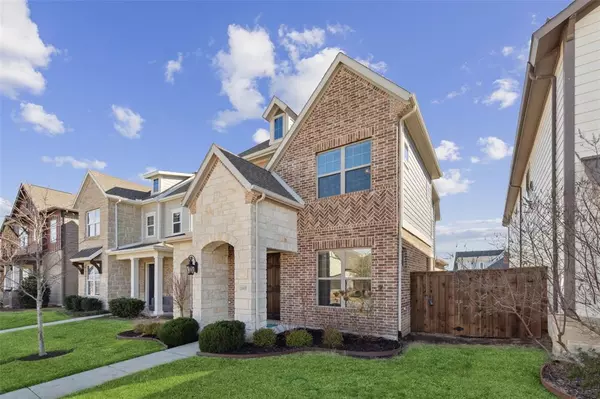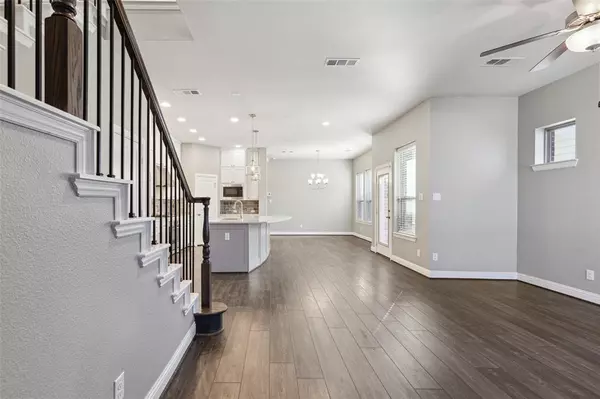$450,000
For more information regarding the value of a property, please contact us for a free consultation.
3 Beds
3 Baths
1,856 SqFt
SOLD DATE : 03/25/2024
Key Details
Property Type Single Family Home
Sub Type Single Family Residence
Listing Status Sold
Purchase Type For Sale
Square Footage 1,856 sqft
Price per Sqft $242
Subdivision Walsh Ranch Quail Vly
MLS Listing ID 20518190
Sold Date 03/25/24
Style Traditional
Bedrooms 3
Full Baths 2
Half Baths 1
HOA Fees $200/mo
HOA Y/N Mandatory
Year Built 2018
Annual Tax Amount $13,071
Lot Size 4,356 Sqft
Acres 0.1
Property Description
Breathtaking Walsh Ranch 3 BR, 2.5 BA with a fabulous, versatile open design nestled in on a quiet street is ready for you to call your own! The open floorplan, soaring ceilings, and large windows fill the home with tons of natural light. Better than a townhouse - No shared walls. Spacious kitchen with oversized island, granite countertops, tons of storage, and walk-in pantry. Spacious, shelved, storage closet under stairs! Peaceful second floor master bedroom featuring an ensuite bath with dual sinks, enormous walk-in shower, and walk-in closet. The secondary bedrooms and bath also share the second floor with the conveniently located laundry room. Patio and private, fenced-in yard provide additional outdoor living and entertaining space. This home has the perfect location just moments from the hiking and mountain biking trails, fitness center, makerspace, tennis courts, basketball courts, dog parks, and community pool! Easy walk to Walsh Elementary and brand new preschool and daycare.
Location
State TX
County Parker
Community Community Dock, Community Pool, Electric Car Charging Station, Fishing, Fitness Center, Jogging Path/Bike Path, Lake, Park, Playground, Pool
Direction Head east on I-20 E Take exit 1A toward Walsh Ranch Pkwy Merge onto I-30 Frontage Rd West Freeway Use the left 2 lanes to turn left onto Walsh Ranch Pkwy Turn left onto Walsh Ave Turn right onto Roundtree Cir E Turn right onto Sweetwalk Pl
Rooms
Dining Room 1
Interior
Interior Features High Speed Internet Available, Open Floorplan
Heating Central, Electric
Cooling Central Air, Electric
Flooring Carpet, Luxury Vinyl Plank
Appliance Dishwasher, Disposal, Electric Oven, Electric Water Heater, Gas Range
Heat Source Central, Electric
Laundry Electric Dryer Hookup, In Hall, Full Size W/D Area, Washer Hookup
Exterior
Garage Spaces 2.0
Fence Wood
Community Features Community Dock, Community Pool, Electric Car Charging Station, Fishing, Fitness Center, Jogging Path/Bike Path, Lake, Park, Playground, Pool
Utilities Available City Sewer, City Water, Community Mailbox, Electricity Available, Electricity Connected, Individual Gas Meter, Individual Water Meter, Natural Gas Available
Roof Type Shingle
Parking Type Garage Single Door, Garage Door Opener, Garage Faces Rear, Parking Pad
Total Parking Spaces 2
Garage Yes
Building
Lot Description Sprinkler System
Story Two
Foundation Slab
Level or Stories Two
Structure Type Brick
Schools
Elementary Schools Walsh
Middle Schools Mcanally
High Schools Aledo
School District Aledo Isd
Others
Restrictions No Restrictions
Ownership On File
Acceptable Financing Cash, Conventional, FHA, VA Loan
Listing Terms Cash, Conventional, FHA, VA Loan
Financing Conventional
Read Less Info
Want to know what your home might be worth? Contact us for a FREE valuation!

Our team is ready to help you sell your home for the highest possible price ASAP

©2024 North Texas Real Estate Information Systems.
Bought with Jaime Wester • Coldwell Banker Realty Frisco
GET MORE INFORMATION

Realtor/ Real Estate Consultant | License ID: 777336
+1(817) 881-1033 | farren@realtorindfw.com






