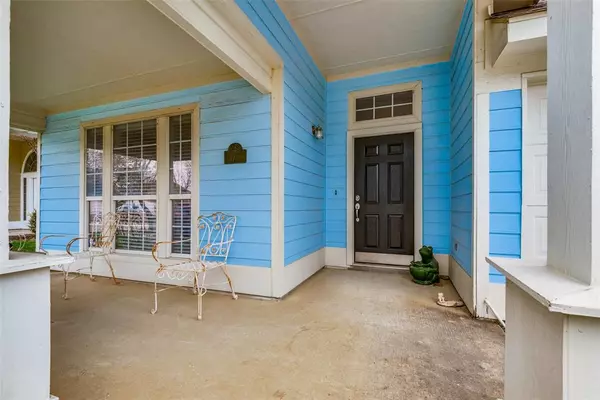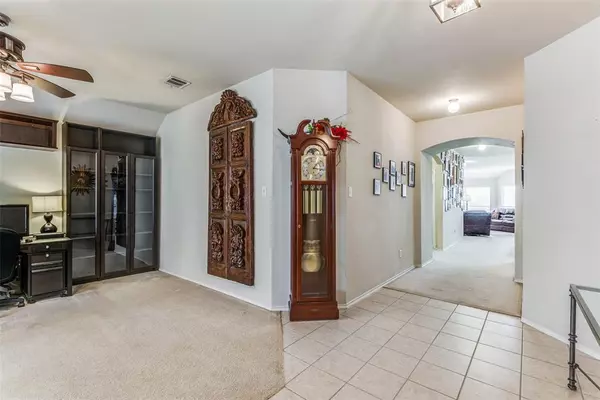$289,900
For more information regarding the value of a property, please contact us for a free consultation.
3 Beds
2 Baths
1,817 SqFt
SOLD DATE : 03/21/2024
Key Details
Property Type Single Family Home
Sub Type Single Family Residence
Listing Status Sold
Purchase Type For Sale
Square Footage 1,817 sqft
Price per Sqft $159
Subdivision Island Village At Providence
MLS Listing ID 20547990
Sold Date 03/21/24
Style Craftsman
Bedrooms 3
Full Baths 2
HOA Fees $36
HOA Y/N Mandatory
Year Built 2006
Annual Tax Amount $5,548
Lot Size 5,749 Sqft
Acres 0.132
Property Description
Welcome to the Island Village at Providence! The original owner has impeccably maintained this craftsman-style home on a cul-de-sac. Enjoy your mornings on the expansive front porch, and evenings in the backyard with no rear neighbors! The impressively spacious foyer leads to split living and sleeping quarters. The impressive Kitchen offers abundant storage, and a sizable island perfect to gather around! Recent upgrades include an energy-efficient heat pump, ac system, and water heater installed within the past 2 years. You will love the walk-in pantry and utility room, equipped with a washer and dryer that will convey. The front living area serves as a home office, with sleek glass-front IKEA cabinetry, which will remain for the new owner's enjoyment. Indulge yourself in the resort-style pools, fitness center, dog park, clubhouse, and community events—transforming everyday life into a perpetual vacation. Don't miss out on the chance to infuse your flair into this exceptional home.
Location
State TX
County Denton
Community Club House, Community Pool, Community Sprinkler, Curbs, Fitness Center, Greenbelt, Jogging Path/Bike Path, Park, Playground, Pool, Sidewalks, Tennis Court(S)
Direction US 380 NORTH ON MAIN ST, LEFT ON CAPE COD, LEFT ON MURPHY COURT
Rooms
Dining Room 1
Interior
Interior Features Cable TV Available, High Speed Internet Available, Kitchen Island, Walk-In Closet(s)
Heating Central, Electric, ENERGY STAR Qualified Equipment, Heat Pump
Cooling Ceiling Fan(s), Central Air, Electric, ENERGY STAR Qualified Equipment
Flooring Carpet, Ceramic Tile
Fireplaces Number 1
Fireplaces Type Gas
Equipment Satellite Dish
Appliance Dishwasher, Disposal, Dryer, Electric Range, Gas Water Heater, Microwave, Washer
Heat Source Central, Electric, ENERGY STAR Qualified Equipment, Heat Pump
Laundry Electric Dryer Hookup, Utility Room
Exterior
Exterior Feature Covered Patio/Porch
Garage Spaces 2.0
Fence Vinyl
Community Features Club House, Community Pool, Community Sprinkler, Curbs, Fitness Center, Greenbelt, Jogging Path/Bike Path, Park, Playground, Pool, Sidewalks, Tennis Court(s)
Utilities Available City Sewer, Co-op Water, Concrete, Curbs
Roof Type Composition
Total Parking Spaces 2
Garage Yes
Building
Lot Description Cul-De-Sac, Interior Lot
Story One
Foundation Slab
Level or Stories One
Structure Type Siding
Schools
Elementary Schools James A Monaco
Middle Schools Aubrey
High Schools Aubrey
School District Aubrey Isd
Others
Ownership CHAVE
Acceptable Financing Cash, Conventional, FHA, VA Loan
Listing Terms Cash, Conventional, FHA, VA Loan
Financing Cash
Read Less Info
Want to know what your home might be worth? Contact us for a FREE valuation!

Our team is ready to help you sell your home for the highest possible price ASAP

©2025 North Texas Real Estate Information Systems.
Bought with Francisco Garcia-Palomo • KELLER WILLIAMS REALTY
GET MORE INFORMATION
Realtor/ Real Estate Consultant | License ID: 777336
+1(817) 881-1033 | farren@realtorindfw.com






