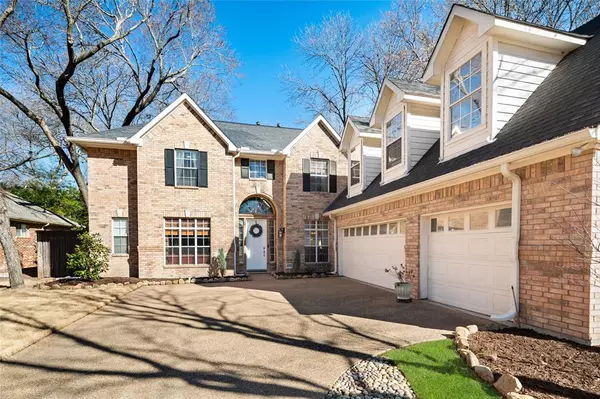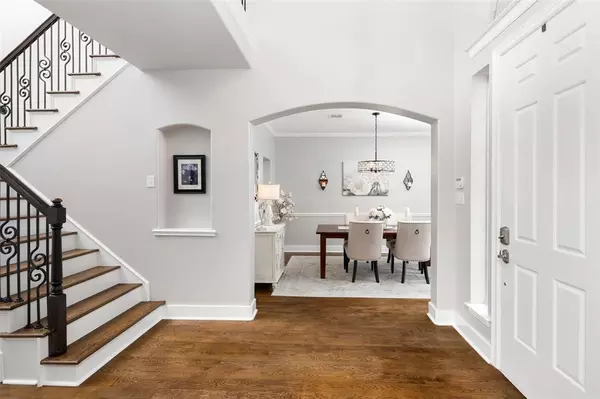$835,000
For more information regarding the value of a property, please contact us for a free consultation.
4 Beds
4 Baths
3,579 SqFt
SOLD DATE : 03/22/2024
Key Details
Property Type Single Family Home
Sub Type Single Family Residence
Listing Status Sold
Purchase Type For Sale
Square Footage 3,579 sqft
Price per Sqft $233
Subdivision Village Of Eldorado Ph V
MLS Listing ID 20537307
Sold Date 03/22/24
Style Traditional
Bedrooms 4
Full Baths 3
Half Baths 1
HOA Fees $24
HOA Y/N Mandatory
Year Built 1997
Annual Tax Amount $11,934
Lot Size 0.260 Acres
Acres 0.26
Property Description
This stunning updated 4-bedroom home is nestled in the Villages of Eldorado. The interior exudes elegance with its nail-down hardwood floors. The kitchen is a chef's dream, featuring quartz countertops, a butcher block island, & a commercial-grade cooktop, complemented by a breakfast bar. The vaulted family room is bathed in natural light from soaring windows, offering picturesque views of the backyard & pool. The primary bedroom is generously sized, complete with a bay window & seating area, along with dual vanities, a garden tub, a separate shower, & a spacious WIC. The formal living room presents a flexible space that could effortlessly transition into a home office. Upstairs, three sizable bedrooms await. Entertainment abounds in the vast media game room, perfect for hosting movie nights. The backyard showcases a beautifully remodeled pool, surrounded by trees for added privacy & tranquility. Nestled on a quiet cul-de-sac lot, the property enjoys a serene ambiance.
Location
State TX
County Collin
Direction See GPS
Rooms
Dining Room 2
Interior
Interior Features Built-in Wine Cooler, Cable TV Available, Cathedral Ceiling(s), Decorative Lighting, Double Vanity, Flat Screen Wiring, Granite Counters, High Speed Internet Available, Kitchen Island, Open Floorplan, Pantry, Walk-In Closet(s)
Heating Central, Fireplace(s), Natural Gas
Cooling Ceiling Fan(s), Central Air, Electric
Flooring Carpet, Ceramic Tile, Hardwood
Fireplaces Number 1
Fireplaces Type Family Room, Gas, Gas Logs
Equipment Irrigation Equipment
Appliance Commercial Grade Range, Dishwasher, Disposal, Electric Oven, Gas Cooktop, Gas Water Heater, Microwave
Heat Source Central, Fireplace(s), Natural Gas
Laundry Utility Room, Full Size W/D Area
Exterior
Exterior Feature Rain Gutters, Lighting
Garage Spaces 3.0
Fence Wood
Pool Gunite, In Ground, Pool/Spa Combo
Utilities Available Cable Available, City Sewer, City Water, Concrete, Curbs, Individual Gas Meter, Individual Water Meter, Sidewalk, Underground Utilities
Roof Type Composition
Total Parking Spaces 3
Garage Yes
Private Pool 1
Building
Lot Description Cul-De-Sac, Few Trees, Interior Lot, Landscaped, Sprinkler System, Subdivision
Story Two
Foundation Slab
Level or Stories Two
Structure Type Brick,Rock/Stone
Schools
Elementary Schools Valley Creek
Middle Schools Faubion
High Schools Mckinney
School District Mckinney Isd
Others
Ownership See Tax Rolls
Acceptable Financing Cash, Conventional, VA Loan
Listing Terms Cash, Conventional, VA Loan
Financing Conventional
Read Less Info
Want to know what your home might be worth? Contact us for a FREE valuation!

Our team is ready to help you sell your home for the highest possible price ASAP

©2025 North Texas Real Estate Information Systems.
Bought with Leah McClain • RE/MAX Four Corners
GET MORE INFORMATION
Realtor/ Real Estate Consultant | License ID: 777336
+1(817) 881-1033 | farren@realtorindfw.com






