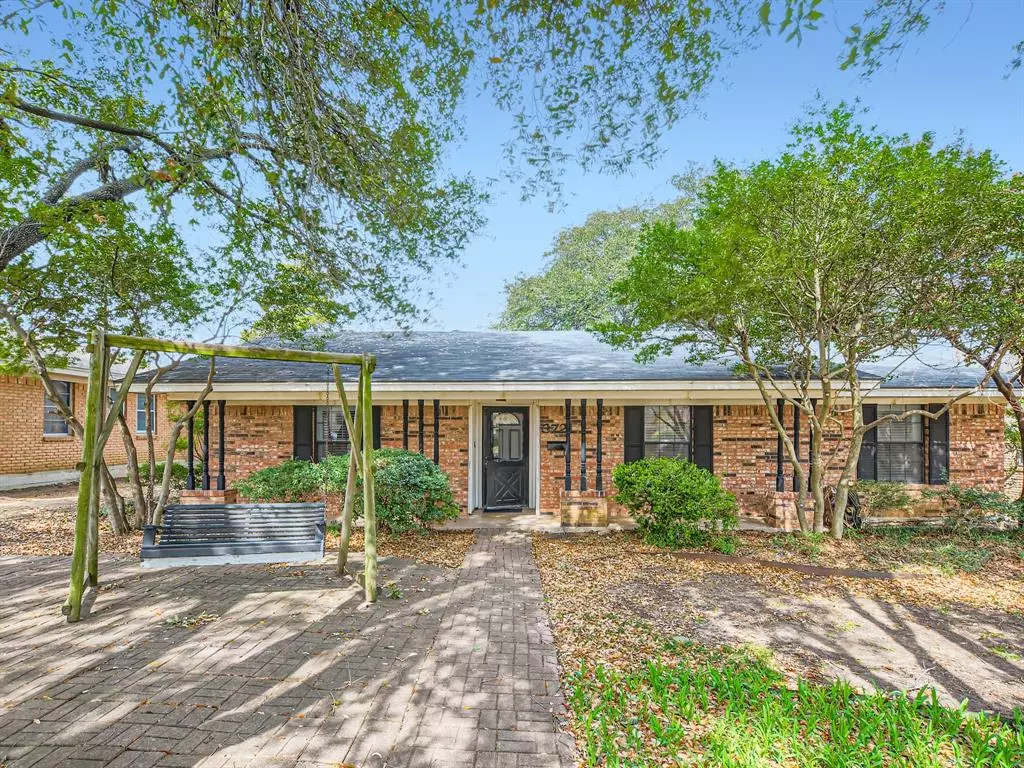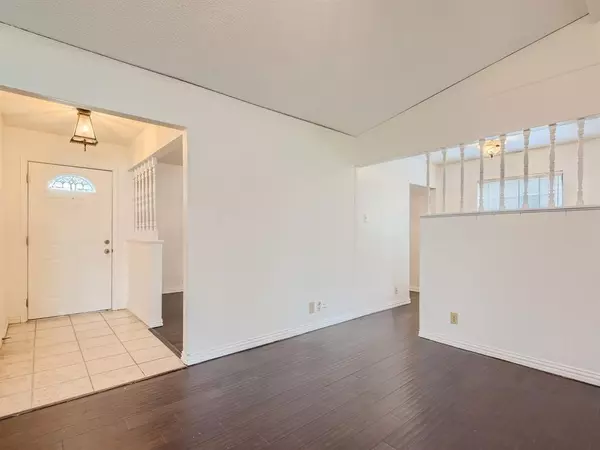$230,000
For more information regarding the value of a property, please contact us for a free consultation.
3 Beds
2 Baths
1,380 SqFt
SOLD DATE : 03/22/2024
Key Details
Property Type Single Family Home
Sub Type Single Family Residence
Listing Status Sold
Purchase Type For Sale
Square Footage 1,380 sqft
Price per Sqft $166
Subdivision Casa View Heights 21
MLS Listing ID 20553427
Sold Date 03/22/24
Style Ranch
Bedrooms 3
Full Baths 2
HOA Y/N None
Year Built 1968
Annual Tax Amount $5,191
Lot Size 7,448 Sqft
Acres 0.171
Property Description
Welcome to this charming move-in ready brick ranch boasting 3 bedrooms and 2 baths. Enjoy the convenience of one-level living accentuated by a bright, spacious floor plan. The living room features vaulted ceilings and a ceiling fan, with an adjacent dining room perfect for gatherings. The eat-in kitchen offers a pantry and cooktop, catering to culinary enthusiasts. Retreat to the primary suite with ample storage and a private bath featuring a walk-in shower. Two additional spacious bedrooms accommodate various lifestyles. Discover a large bonus room, unfinished storage, and workshop space for added versatility. Situated close to parks, shops, restaurants, and offering easy access to the city, this home embodies comfort and convenience. Click the Virtual Tour link to view the 3D walkthrough.
Location
State TX
County Dallas
Community Curbs, Park, Sidewalks
Direction Head northeast on I-30 E. Take exit 55 toward Motley Dr. Merge onto I-30 Frontage Rd. Turn right onto the ramp to Motley Dr. Turn right onto Motley Dr. Turn right onto Hilton Dr.
Rooms
Dining Room 2
Interior
Interior Features Chandelier, Eat-in Kitchen, Natural Woodwork, Pantry, Walk-In Closet(s)
Heating Central
Cooling Ceiling Fan(s), Central Air
Flooring Carpet, Tile, Wood
Equipment None
Appliance Dishwasher, Disposal, Electric Cooktop, Electric Oven, Microwave
Heat Source Central
Laundry Full Size W/D Area
Exterior
Exterior Feature Covered Patio/Porch, Storage
Fence Back Yard, Chain Link
Community Features Curbs, Park, Sidewalks
Utilities Available City Sewer, City Water
Roof Type Composition
Parking Type Driveway, Paved
Garage No
Building
Lot Description Cleared
Story One
Foundation Slab
Level or Stories One
Structure Type Brick
Schools
Elementary Schools Lawrence
Middle Schools Kimbrough
High Schools Northmesqu
School District Mesquite Isd
Others
Restrictions None
Ownership John Sillman
Acceptable Financing Cash, Conventional, FHA, VA Loan
Listing Terms Cash, Conventional, FHA, VA Loan
Financing Cash
Read Less Info
Want to know what your home might be worth? Contact us for a FREE valuation!

Our team is ready to help you sell your home for the highest possible price ASAP

©2024 North Texas Real Estate Information Systems.
Bought with Laura Leal • BHHS A Action REALTORS
GET MORE INFORMATION

Realtor/ Real Estate Consultant | License ID: 777336
+1(817) 881-1033 | farren@realtorindfw.com






