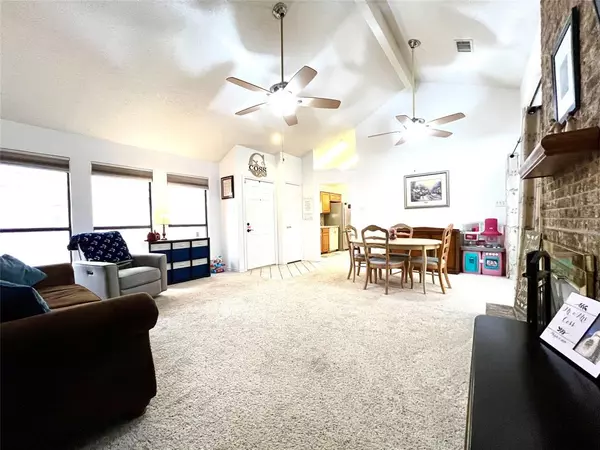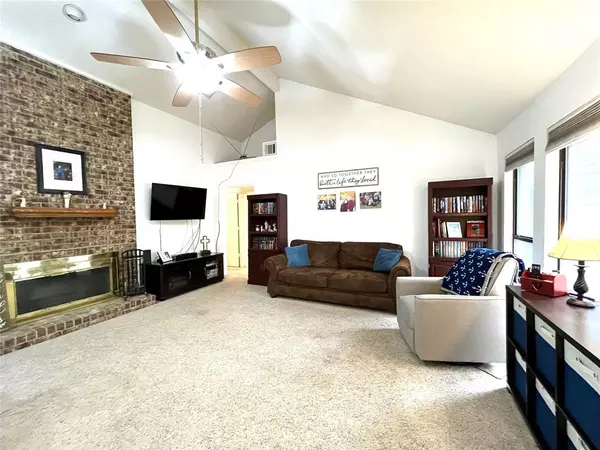$269,000
For more information regarding the value of a property, please contact us for a free consultation.
2 Beds
2 Baths
1,111 SqFt
SOLD DATE : 03/21/2024
Key Details
Property Type Single Family Home
Sub Type Single Family Residence
Listing Status Sold
Purchase Type For Sale
Square Footage 1,111 sqft
Price per Sqft $242
Subdivision Brentwood Place
MLS Listing ID 20537876
Sold Date 03/21/24
Style Traditional
Bedrooms 2
Full Baths 2
HOA Fees $25/ann
HOA Y/N Mandatory
Year Built 1985
Annual Tax Amount $4,844
Lot Size 3,702 Sqft
Acres 0.085
Lot Dimensions 93x40
Property Description
Super cute open floorplan w 13 ft vaulted ceilings & lots of natural light. Extra LG living dining combo w beautiful floor to ceiling brick fireplace. Tile floor kitchen w granite countertops, stainless & black double electric range, stainless sink w gooseneck faucet, wood stained cabinets w lots of storage & pantry, high ceilings, kitchen window to front courtyard. Sep laundry room. Sunroom w central heat & air can be playroom, office, or extra living space w a wall of windows w coverings & soaring ceiling. Lg primary bedroom w glass slider door to private patio. Master bath has tons of closet space w separate commode shower area. Beautiful updated Shower remodeled in 2021. Bath floors are Module O Luxury vinyl. Hall bath shower 2022. Bath sinks 2023. Bedroom 2 nice size with extra large walk in closet. Cute Courtyard for entertaining. Iron Gate. Back fence is rock. French drains. Roof 2018. HVAC 2021. Short Leaseback appreciated. Refrig negotiable.
Location
State TX
County Dallas
Community Community Pool
Direction See GPS
Rooms
Dining Room 1
Interior
Interior Features Cable TV Available, Decorative Lighting, Granite Counters, High Speed Internet Available, Pantry, Vaulted Ceiling(s), Walk-In Closet(s)
Heating Natural Gas
Cooling Ceiling Fan(s), Electric
Flooring Carpet, Ceramic Tile, Vinyl
Fireplaces Number 1
Fireplaces Type Brick, Gas Starter, Living Room, Wood Burning
Appliance Dishwasher, Disposal, Electric Range, Gas Water Heater, Microwave, Double Oven
Heat Source Natural Gas
Laundry Electric Dryer Hookup, Utility Room, Full Size W/D Area, Washer Hookup
Exterior
Exterior Feature Covered Patio/Porch, Rain Gutters, Lighting, Private Yard
Garage Spaces 2.0
Community Features Community Pool
Utilities Available Cable Available, City Sewer, City Water, Curbs, Individual Gas Meter, Individual Water Meter, Natural Gas Available, Sidewalk, Underground Utilities
Roof Type Composition
Parking Type Garage Double Door, Garage, Garage Door Opener, Garage Faces Front, Inside Entrance, Kitchen Level, Lighted
Total Parking Spaces 2
Garage Yes
Building
Lot Description Interior Lot, Landscaped, Sprinkler System
Story One
Foundation Slab
Level or Stories One
Structure Type Brick
Schools
Elementary Schools Choice Of School
Middle Schools Choice Of School
High Schools Choice Of School
School District Garland Isd
Others
Ownership Peter and Jennifer Coss
Acceptable Financing Cash, Conventional, FHA, Lease Back
Listing Terms Cash, Conventional, FHA, Lease Back
Financing Conventional
Read Less Info
Want to know what your home might be worth? Contact us for a FREE valuation!

Our team is ready to help you sell your home for the highest possible price ASAP

©2024 North Texas Real Estate Information Systems.
Bought with Jesus Caballero • Fathom Realty
GET MORE INFORMATION

Realtor/ Real Estate Consultant | License ID: 777336
+1(817) 881-1033 | farren@realtorindfw.com






