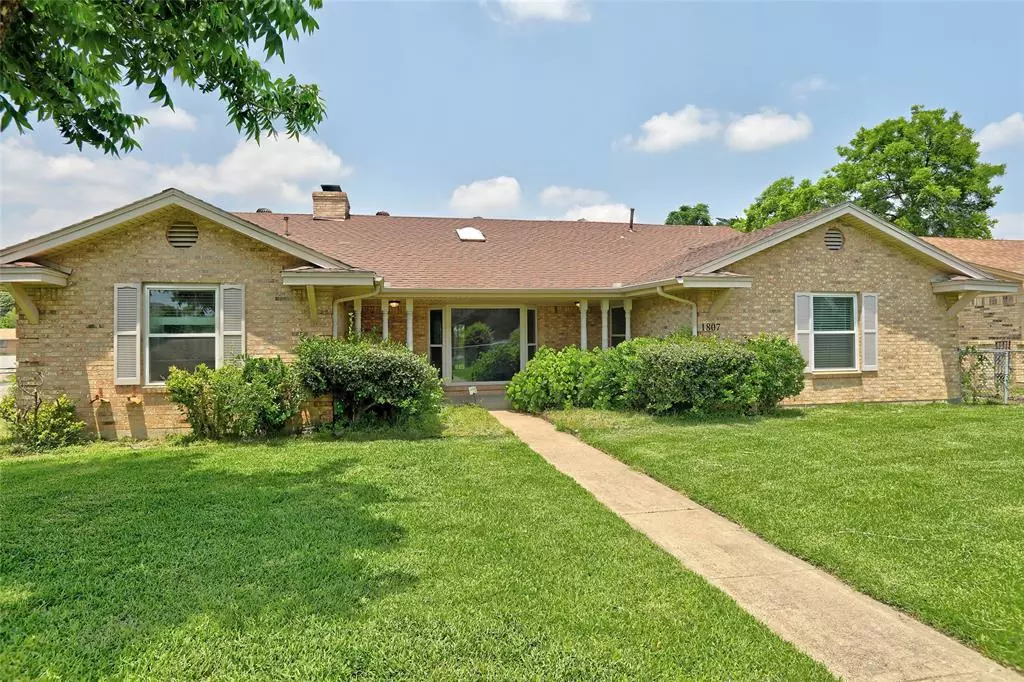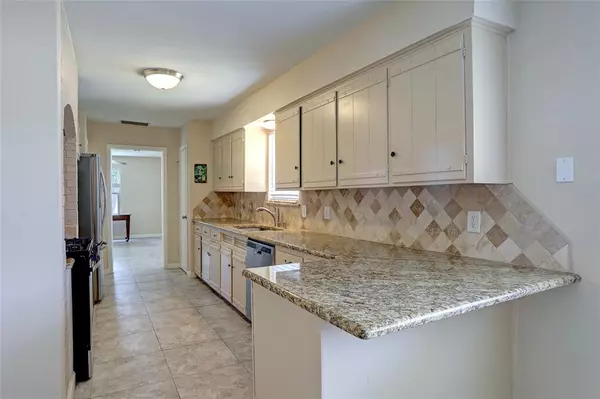$349,000
For more information regarding the value of a property, please contact us for a free consultation.
3 Beds
3 Baths
2,552 SqFt
SOLD DATE : 03/22/2024
Key Details
Property Type Single Family Home
Sub Type Single Family Residence
Listing Status Sold
Purchase Type For Sale
Square Footage 2,552 sqft
Price per Sqft $136
Subdivision Crestview Estates
MLS Listing ID 20488495
Sold Date 03/22/24
Style Mid-Century Modern,Traditional
Bedrooms 3
Full Baths 2
Half Baths 1
HOA Y/N None
Year Built 1967
Annual Tax Amount $9,542
Lot Size 10,280 Sqft
Acres 0.236
Lot Dimensions 70 x 125
Property Description
This home is a bargain! priced 30k below assessed value. Executive 60's style home with modern energy efficient upgrades! THIS IS IT! Huge Great Room has cathedral ceiling, beautiful wide plank wood look laminate, large bay windows, fireplace with gas starter. The primary bedroom has 2 separate dressing areas. The front bedroom is the size of 2 rooms combined and shares a bath with the middle bedroom. Kitchen features granite counters, gas cooking, open breakfast room. Near the garage is a flex room, powder room, full size utility. The 2 car garage is spacious. 2 furnaces, one condensing unit, fence, 2nd bath shower update replaced approx 2 yrs Other updates done prior to this owner. Washer Dryer Refrigerator negotiable. Location is convenient to Bishop Lynch private school, I 30, loop 12, walking distance to elem. Short drive to White Rock Lake Park and Casa Linda Shopping. This location qualifies for better interest rate offered by lender Ask for details. Dare to compare
Location
State TX
County Dallas
Direction Just S of Gross and Peavy Corner lot
Rooms
Dining Room 2
Interior
Interior Features Decorative Lighting, Granite Counters, High Speed Internet Available, Vaulted Ceiling(s), Walk-In Closet(s)
Heating Central, Natural Gas, Zoned
Cooling Ceiling Fan(s), Central Air, Electric
Flooring Carpet, Ceramic Tile, Luxury Vinyl Plank
Fireplaces Number 1
Fireplaces Type Gas Starter, Great Room
Equipment Negotiable
Appliance Dishwasher, Disposal, Dryer, Gas Range, Gas Water Heater, Plumbed For Gas in Kitchen, Refrigerator, Washer
Heat Source Central, Natural Gas, Zoned
Laundry Electric Dryer Hookup, Utility Room, Full Size W/D Area, Washer Hookup
Exterior
Exterior Feature Covered Patio/Porch
Garage Spaces 2.0
Fence Chain Link, Fenced, Front Yard, Full, High Fence, Privacy, Wood
Utilities Available All Weather Road, Alley, Asphalt, City Sewer, City Water, Curbs, Electricity Connected, Individual Gas Meter, Individual Water Meter, Overhead Utilities, Sidewalk
Roof Type Composition
Parking Type Garage Single Door, Alley Access
Total Parking Spaces 2
Garage Yes
Building
Lot Description Corner Lot, Landscaped, Lrg. Backyard Grass
Story One
Foundation Slab
Level or Stories One
Structure Type Brick
Schools
Elementary Schools Truett
Middle Schools H.W. Lang
High Schools Skyline
School District Dallas Isd
Others
Restrictions Deed
Ownership Robert West Trust
Financing Conventional
Read Less Info
Want to know what your home might be worth? Contact us for a FREE valuation!

Our team is ready to help you sell your home for the highest possible price ASAP

©2024 North Texas Real Estate Information Systems.
Bought with Yuri Romero • Only 1 Realty Group LLC
GET MORE INFORMATION

Realtor/ Real Estate Consultant | License ID: 777336
+1(817) 881-1033 | farren@realtorindfw.com






