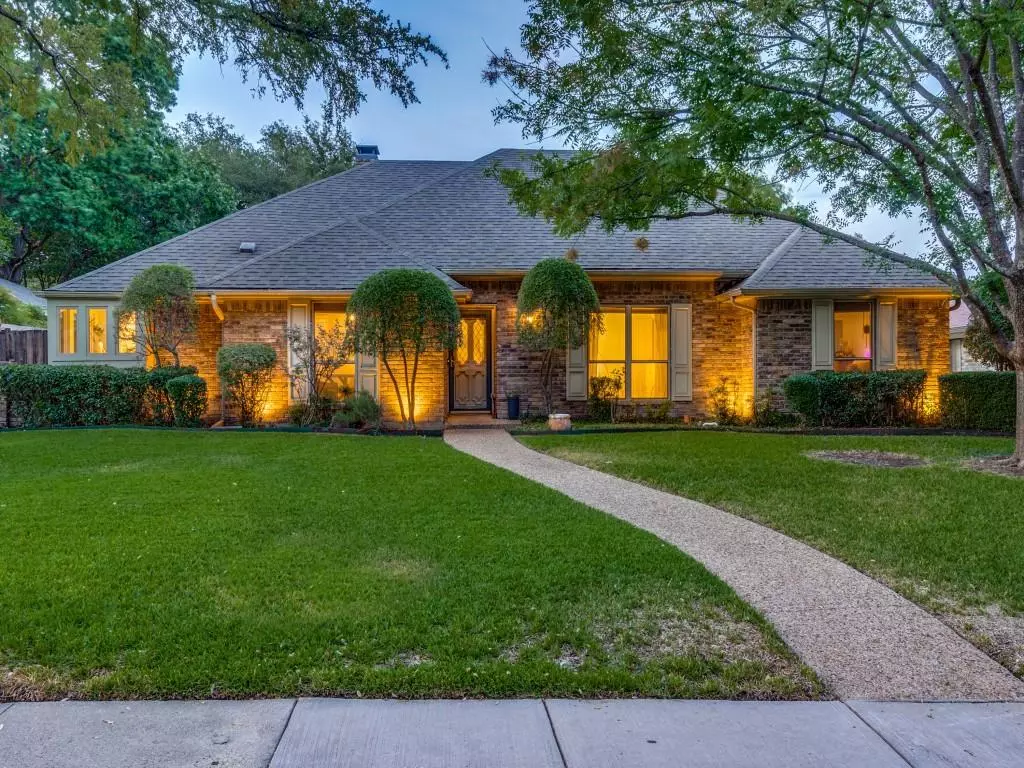$579,000
For more information regarding the value of a property, please contact us for a free consultation.
4 Beds
3 Baths
2,661 SqFt
SOLD DATE : 03/21/2024
Key Details
Property Type Single Family Home
Sub Type Single Family Residence
Listing Status Sold
Purchase Type For Sale
Square Footage 2,661 sqft
Price per Sqft $217
Subdivision Country Forest Ph 02
MLS Listing ID 20440429
Sold Date 03/21/24
Style Ranch
Bedrooms 4
Full Baths 2
Half Baths 1
HOA Fees $12/ann
HOA Y/N Voluntary
Year Built 1979
Annual Tax Amount $11,914
Lot Size 9,104 Sqft
Acres 0.209
Lot Dimensions 72x120
Property Description
Perfectly updated ranch style home in Country Forest feeding LHHS with 4 beds, 2.5 baths, 2 living areas, as well as a formal dining room. Spacious kitchen and breakfast area have granite countertops as well as white cabinets. Living room is open with vaulted beamed ceiling, second living room currently set up as home office, Spacious master bedroom has separate vanities as well as separate walk-in closets. Stunning back yard has covered patio with inviting pool as well as a grassy dog-run. Ideal location within the neighborhood.
Location
State TX
County Dallas
Direction GPS
Rooms
Dining Room 1
Interior
Interior Features Built-in Wine Cooler, Cable TV Available, Double Vanity, High Speed Internet Available, Open Floorplan, Pantry
Heating Central
Cooling Central Air
Flooring Wood
Fireplaces Number 1
Fireplaces Type Living Room
Appliance Dishwasher, Disposal
Heat Source Central
Exterior
Garage Spaces 2.0
Fence Fenced, Wood
Pool In Ground
Utilities Available City Sewer, City Water
Roof Type Composition
Total Parking Spaces 2
Garage Yes
Private Pool 1
Building
Story One
Foundation Slab
Level or Stories One
Structure Type Brick
Schools
Elementary Schools Aikin
High Schools Lake Highlands
School District Richardson Isd
Others
Ownership symns
Financing Conventional
Read Less Info
Want to know what your home might be worth? Contact us for a FREE valuation!

Our team is ready to help you sell your home for the highest possible price ASAP

©2024 North Texas Real Estate Information Systems.
Bought with Karen Wydra • Ebby Halliday, REALTORS
GET MORE INFORMATION
Realtor/ Real Estate Consultant | License ID: 777336
+1(817) 881-1033 | farren@realtorindfw.com






