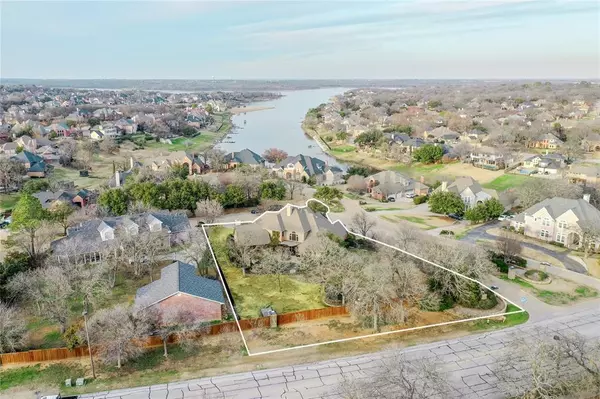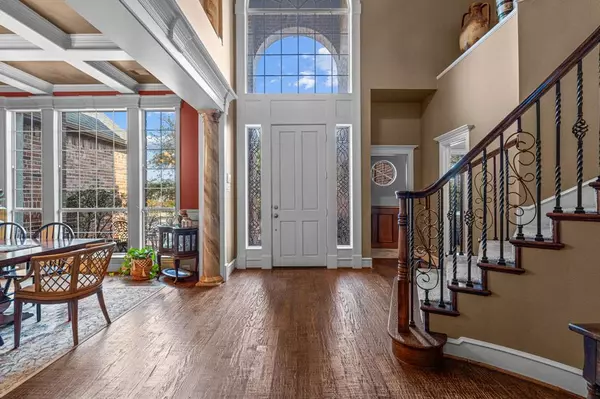$875,000
For more information regarding the value of a property, please contact us for a free consultation.
4 Beds
5 Baths
3,755 SqFt
SOLD DATE : 03/20/2024
Key Details
Property Type Single Family Home
Sub Type Single Family Residence
Listing Status Sold
Purchase Type For Sale
Square Footage 3,755 sqft
Price per Sqft $233
Subdivision Highland Shores Ph 8E
MLS Listing ID 20527187
Sold Date 03/20/24
Style Traditional
Bedrooms 4
Full Baths 4
Half Baths 1
HOA Fees $69/ann
HOA Y/N Mandatory
Year Built 1994
Annual Tax Amount $13,979
Lot Size 0.668 Acres
Acres 0.668
Property Description
On the main level,versatile flex room w built-ins,suitable for dedicated office or 4TH BEDROOM.This elegant home exudes timeless charm while providing modern conveniences.The main floor features open floor plan with a welcoming foyer leading to a well-appointed living room,perfect for entertaining guests.The gourmet kitchen,equipped with ample counter space,flows seamlessly into the dining area,creating a perfect setting for family gatherings.The expansive primary bedroom connects seamlessly to a spa-like ensuite with a walk-through shower,dual vanity sinks,soaking tub and spacious closet.Upstairs,two dedicated bedrooms and two full bathrooms,providing convenience. Outside,beautifully landscaped yard surrounds the home,offering a tranquil oasis for relaxation and recreation.You'll be amazed by the serene picturesque backdrop that awaits as the fresh mint, ferns, wisteria and trumpet vines flourish, creating a scene of unparalleled tranquility and beauty.Steps away from Lewisville lake.
Location
State TX
County Denton
Community Club House, Community Sprinkler, Greenbelt, Jogging Path/Bike Path, Park, Playground, Tennis Court(S)
Direction 2499 North, Highland. GPS Friendly.
Rooms
Dining Room 2
Interior
Interior Features Cable TV Available, Chandelier, Decorative Lighting, High Speed Internet Available, Vaulted Ceiling(s), Wainscoting
Heating Central, Natural Gas
Cooling Ceiling Fan(s), Central Air, Electric, Zoned
Flooring Carpet, Ceramic Tile, Wood
Fireplaces Number 2
Fireplaces Type Decorative, Gas Logs, Gas Starter
Appliance Dishwasher, Disposal, Gas Cooktop, Gas Water Heater, Microwave, Convection Oven, Warming Drawer
Heat Source Central, Natural Gas
Laundry Utility Room, Full Size W/D Area, Washer Hookup
Exterior
Exterior Feature Covered Patio/Porch, Rain Gutters, Lighting
Garage Spaces 3.0
Fence Metal, Rock/Stone, Wood
Pool Gunite, In Ground
Community Features Club House, Community Sprinkler, Greenbelt, Jogging Path/Bike Path, Park, Playground, Tennis Court(s)
Utilities Available City Sewer, City Water, Concrete, Curbs, Sidewalk, Underground Utilities
Roof Type Composition
Total Parking Spaces 3
Garage Yes
Private Pool 1
Building
Lot Description Corner Lot, Interior Lot, Landscaped, Sprinkler System
Story Two
Foundation Combination
Level or Stories Two
Structure Type Brick,Concrete
Schools
Elementary Schools Mcauliffe
Middle Schools Briarhill
High Schools Marcus
School District Lewisville Isd
Others
Acceptable Financing Cash, Conventional, FHA, VA Loan
Listing Terms Cash, Conventional, FHA, VA Loan
Financing Conventional
Read Less Info
Want to know what your home might be worth? Contact us for a FREE valuation!

Our team is ready to help you sell your home for the highest possible price ASAP

©2025 North Texas Real Estate Information Systems.
Bought with Elizabeth Snowden • RE/MAX DFW Associates
GET MORE INFORMATION
Realtor/ Real Estate Consultant | License ID: 777336
+1(817) 881-1033 | farren@realtorindfw.com






