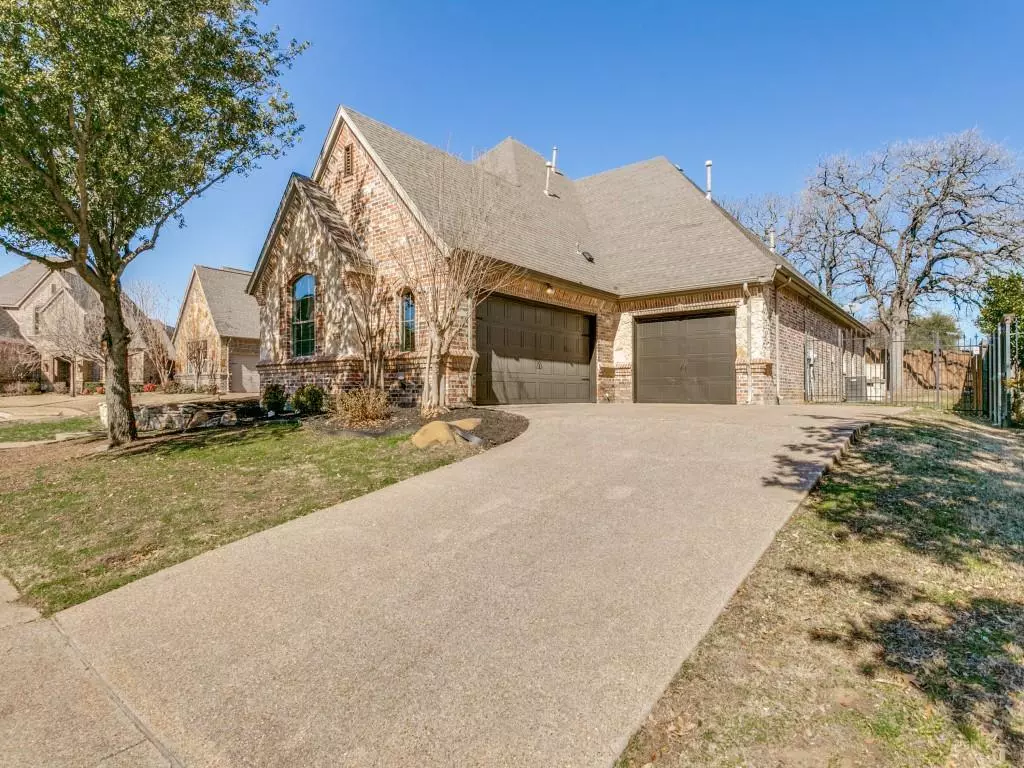$700,000
For more information regarding the value of a property, please contact us for a free consultation.
4 Beds
3 Baths
3,308 SqFt
SOLD DATE : 03/20/2024
Key Details
Property Type Single Family Home
Sub Type Single Family Residence
Listing Status Sold
Purchase Type For Sale
Square Footage 3,308 sqft
Price per Sqft $211
Subdivision Woodland Estates
MLS Listing ID 20533100
Sold Date 03/20/24
Style Traditional
Bedrooms 4
Full Baths 3
HOA Fees $33/ann
HOA Y/N Mandatory
Year Built 2006
Annual Tax Amount $13,158
Lot Size 0.280 Acres
Acres 0.28
Property Description
With a 3-CAR GARAGE, OFFICE, FLEX ROOM, & 2 STONE FIREPLACES IN THE BACKYARD SANCTUARY, welcome to this beautiful 4 bed, 3 bath Sterling Class Custom Home in the coveted Woodland Estates. On an almost .3 acre lot, this home shines w beautiful hardwood floors, soaring ceilings, & special touches. Main living room is anchored by a floor-to-ceiling stone fireplace w serene backyard retreat views. It seamlessly transitions to an inviting kitchen w sleek countertops, gas burner, & stainless steel double ovens for discerning foodies. Retire to 1st level primary suite overlooking the backyard with ensuite bathroom w dual sinks, walk in shower, soaking tub, & large walk in closet. W 2 other bedrooms on 1st level, use the 4th upstairs bedroom as a guest room & the flex space as an office, gym, or gameroom. During the winter, entertain guests under the covered patio or gather round the 2 fireplaces to roast s'mores. With easy highway access & close to shops and restaurants, see this gem today!
Location
State TX
County Tarrant
Direction Please use GPS
Rooms
Dining Room 2
Interior
Interior Features Built-in Features, Cable TV Available, Cathedral Ceiling(s), Chandelier, Decorative Lighting, Double Vanity, Granite Counters, Kitchen Island, Open Floorplan, Pantry, Walk-In Closet(s)
Heating Central, Electric
Cooling Central Air
Flooring Carpet, Ceramic Tile, Hardwood
Fireplaces Number 3
Fireplaces Type Brick, Gas, Stone
Appliance Dishwasher, Disposal, Gas Cooktop, Convection Oven, Double Oven
Heat Source Central, Electric
Exterior
Exterior Feature Covered Patio/Porch, Rain Gutters, Other
Garage Spaces 3.0
Fence Wood
Utilities Available City Sewer, City Water, Concrete, Curbs, Sidewalk
Roof Type Composition
Parking Type Garage Double Door, Garage Single Door, Driveway, Garage, Garage Faces Front, Garage Faces Side
Total Parking Spaces 3
Garage Yes
Building
Lot Description Few Trees, Interior Lot, Landscaped
Story Two
Foundation Slab
Level or Stories Two
Structure Type Brick,Stone Veneer
Schools
Elementary Schools Walkercrk
Middle Schools Smithfield
High Schools Birdville
School District Birdville Isd
Others
Ownership Catamount Properties 2018, LLC
Acceptable Financing Cash, Conventional, FHA, VA Loan
Listing Terms Cash, Conventional, FHA, VA Loan
Financing Cash
Special Listing Condition Flood Plain
Read Less Info
Want to know what your home might be worth? Contact us for a FREE valuation!

Our team is ready to help you sell your home for the highest possible price ASAP

©2024 North Texas Real Estate Information Systems.
Bought with Gena Campbell • Redfin Corporation
GET MORE INFORMATION

Realtor/ Real Estate Consultant | License ID: 777336
+1(817) 881-1033 | farren@realtorindfw.com






