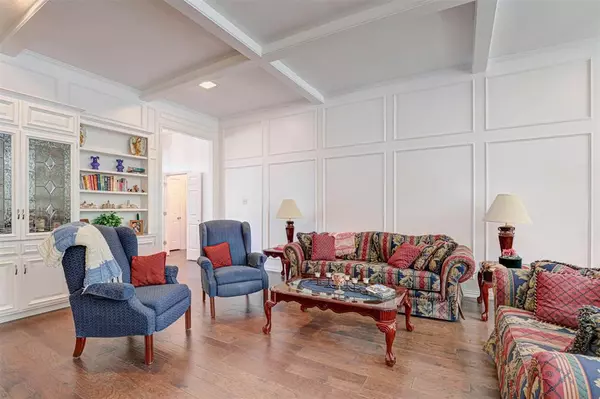$600,000
For more information regarding the value of a property, please contact us for a free consultation.
4 Beds
3 Baths
2,758 SqFt
SOLD DATE : 03/19/2024
Key Details
Property Type Single Family Home
Sub Type Single Family Residence
Listing Status Sold
Purchase Type For Sale
Square Footage 2,758 sqft
Price per Sqft $217
Subdivision Brookwood Hills
MLS Listing ID 20528581
Sold Date 03/19/24
Style Traditional
Bedrooms 4
Full Baths 3
HOA Y/N None
Year Built 1984
Annual Tax Amount $10,103
Lot Size 0.305 Acres
Acres 0.305
Property Description
JUST GORGEOUS!!!! LOCATION, LOCATION, LOCATION! Beautiful and well maintained 1 story home with large corner lot on cul-de-sac. Home features 4 bedrooms, 3 bathrooms, 2 living rooms, sunroom and pool. Interior features include hardwood floors throughout, stunning great room with double sided fireplace as well as STUNNING coffered ceiling and paneled walls. Floor to ceilings windows highlighting spacious sun room, perfect for a dinner party or morning coffee. Spacious bedrooms with walk in closets, built-ins and lots of storage. Primary bath has been full remodeled with quartz counters, beautiful tile and free standing tub. Exterior features include patio, spacious pool with shallow and deep end for jumping off diving board, mature landscaping, grass for kids playing or pets and storage. Great location with ease of access to 121, DFW Airport and great shopping, restaurants, movies and entertainment at Glade Parks. Hurry, this one will go fast!
Location
State TX
County Tarrant
Direction From State Hwy 121, Turn right onto Cheek-Sparger Rd, At the traffic circle, take the 3rd exit onto Central Dr, Turn right onto Edgewater Dr.
Rooms
Dining Room 1
Interior
Interior Features Cable TV Available, Eat-in Kitchen, High Speed Internet Available, Kitchen Island, Pantry, Walk-In Closet(s)
Heating Central, Fireplace(s), Natural Gas, Zoned
Cooling Central Air, Electric, Zoned
Flooring Tile, Wood
Fireplaces Number 1
Fireplaces Type Double Sided, Gas Logs, Gas Starter, Living Room
Appliance Dishwasher, Disposal, Electric Range, Gas Water Heater, Microwave
Heat Source Central, Fireplace(s), Natural Gas, Zoned
Laundry Gas Dryer Hookup, Utility Room, Full Size W/D Area, Washer Hookup
Exterior
Exterior Feature Covered Patio/Porch, Private Yard, Storage
Garage Spaces 2.0
Fence Back Yard, Fenced, Privacy, Wood
Pool Diving Board, Fenced, In Ground, Outdoor Pool, Private, Separate Spa/Hot Tub
Utilities Available Cable Available, City Sewer, City Water, Curbs, Individual Gas Meter, Individual Water Meter, Sidewalk
Roof Type Composition
Parking Type Garage, Garage Door Opener, Garage Faces Rear, Kitchen Level
Total Parking Spaces 2
Garage Yes
Private Pool 1
Building
Lot Description Corner Lot, Cul-De-Sac, Interior Lot, Sprinkler System
Story One
Foundation Slab
Level or Stories One
Structure Type Brick
Schools
Elementary Schools Spring Garden
High Schools Trinity
School District Hurst-Euless-Bedford Isd
Others
Ownership See Records
Acceptable Financing Cash, Conventional
Listing Terms Cash, Conventional
Financing Conventional
Read Less Info
Want to know what your home might be worth? Contact us for a FREE valuation!

Our team is ready to help you sell your home for the highest possible price ASAP

©2024 North Texas Real Estate Information Systems.
Bought with Tracy Higgins • eXp Realty LLC
GET MORE INFORMATION

Realtor/ Real Estate Consultant | License ID: 777336
+1(817) 881-1033 | farren@realtorindfw.com






