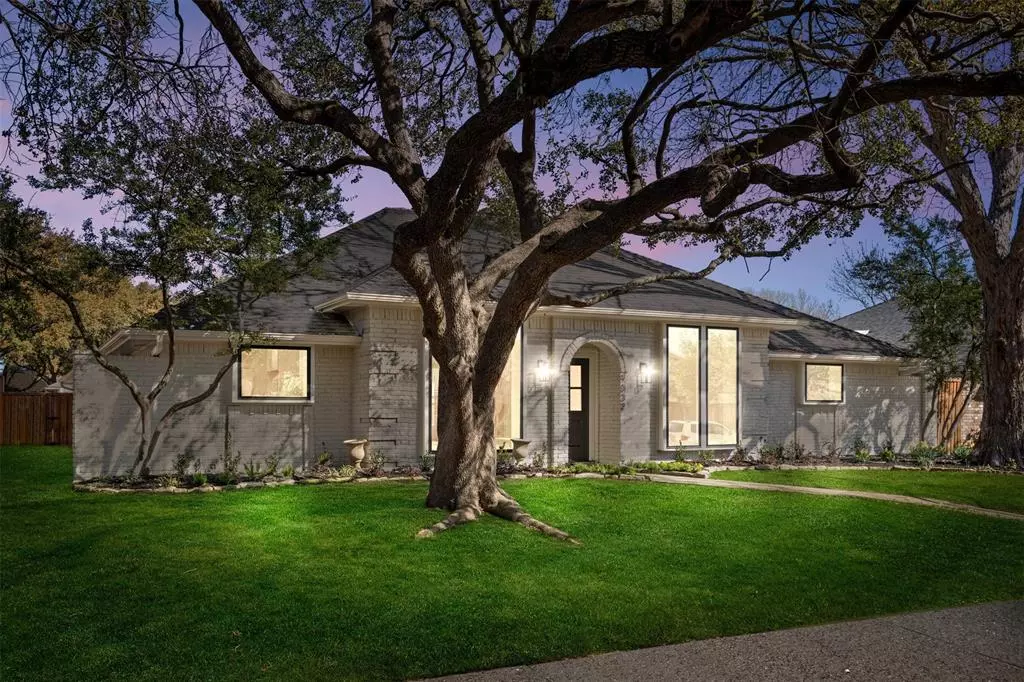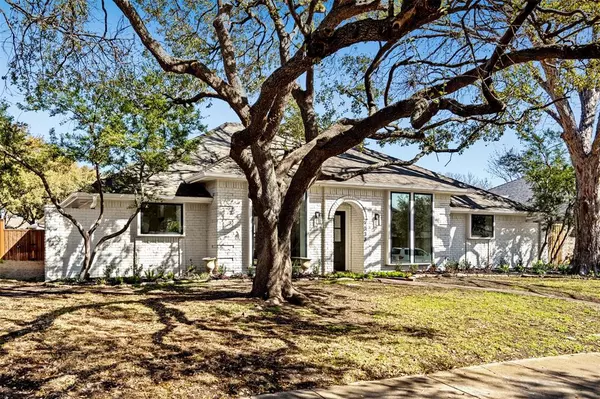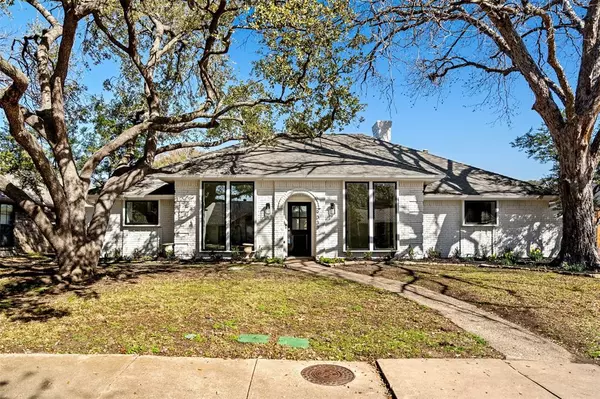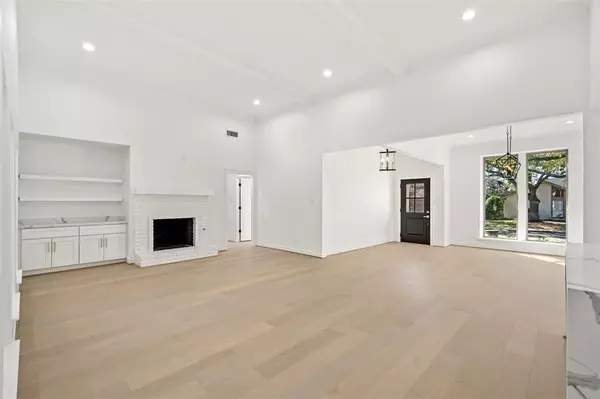$879,000
For more information regarding the value of a property, please contact us for a free consultation.
4 Beds
3 Baths
2,750 SqFt
SOLD DATE : 03/19/2024
Key Details
Property Type Single Family Home
Sub Type Single Family Residence
Listing Status Sold
Purchase Type For Sale
Square Footage 2,750 sqft
Price per Sqft $319
Subdivision Fountain Head 01
MLS Listing ID 20539307
Sold Date 03/19/24
Style Traditional
Bedrooms 4
Full Baths 3
HOA Y/N None
Year Built 1977
Lot Size 8,712 Sqft
Acres 0.2
Property Description
Welcome to 9033 Gunnison Dr, Dallas, TX! This stunning home has undergone a complete transformation, boasting a newly remodeled interior and exterior exuding modern elegance. With 2,750 square feet of living space, this residence offers ample room for comfortable living. Discover 4 bedrooms and 3 full bathrooms, including a luxurious master suite. The highlight of this home is the inviting in-ground pool, perfect for entertaining or relaxing on sunny days. Enjoy the convenience of a 2-car garage and the freedom of no HOA. Step inside to find a sunroom overlooking the pool, ideal for enjoying morning coffee or evening cocktails. Entertain guests effortlessly with a convenient wet bar, while the sprinkler system ensures easy maintenance of the lush landscaping. Don't miss out on this exceptional opportunity to own your dream home in Dallas.
Location
State TX
County Dallas
Community Curbs, Sidewalks
Direction Use GPS.
Rooms
Dining Room 1
Interior
Interior Features Wet Bar, Other
Heating Central, Electric, Fireplace(s)
Cooling Ceiling Fan(s), Central Air, Electric
Flooring Tile, Wood
Fireplaces Number 1
Fireplaces Type Gas, Gas Starter, Living Room
Appliance Dishwasher, Disposal, Electric Oven, Gas Cooktop, Microwave, Plumbed For Gas in Kitchen
Heat Source Central, Electric, Fireplace(s)
Laundry Electric Dryer Hookup, Utility Room, Full Size W/D Area, Washer Hookup
Exterior
Exterior Feature Rain Gutters, Private Entrance, Private Yard
Garage Spaces 2.0
Fence Wood
Pool In Ground, Outdoor Pool
Community Features Curbs, Sidewalks
Utilities Available All Weather Road, City Sewer, City Water, Concrete, Curbs, Electricity Connected, Individual Gas Meter, Individual Water Meter, Sidewalk
Roof Type Composition
Parking Type Garage Single Door, Additional Parking, Alley Access, Covered, Driveway, Enclosed, Garage, Garage Faces Rear, Inside Entrance, Kitchen Level, On Site, On Street, Private, Side By Side
Total Parking Spaces 2
Garage Yes
Private Pool 1
Building
Lot Description Cleared, Few Trees, Interior Lot, Irregular Lot, Landscaped, Sprinkler System, Subdivision
Story One
Foundation Slab
Level or Stories One
Structure Type Brick
Schools
Elementary Schools Merriman Park
High Schools Lake Highlands
School District Richardson Isd
Others
Restrictions Deed,Development,Unknown Encumbrance(s)
Ownership Of Record
Acceptable Financing Cash, Conventional, FHA, VA Loan
Listing Terms Cash, Conventional, FHA, VA Loan
Financing Conventional
Read Less Info
Want to know what your home might be worth? Contact us for a FREE valuation!

Our team is ready to help you sell your home for the highest possible price ASAP

©2024 North Texas Real Estate Information Systems.
Bought with Marla Sewall • Compass RE Texas, LLC.
GET MORE INFORMATION

Realtor/ Real Estate Consultant | License ID: 777336
+1(817) 881-1033 | farren@realtorindfw.com






