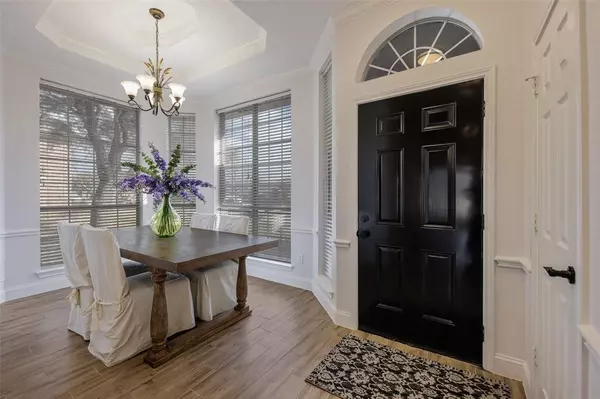$419,000
For more information regarding the value of a property, please contact us for a free consultation.
4 Beds
2 Baths
1,887 SqFt
SOLD DATE : 03/12/2024
Key Details
Property Type Single Family Home
Sub Type Single Family Residence
Listing Status Sold
Purchase Type For Sale
Square Footage 1,887 sqft
Price per Sqft $222
Subdivision Ridgeview Estates
MLS Listing ID 20530830
Sold Date 03/12/24
Style Traditional
Bedrooms 4
Full Baths 2
HOA Y/N None
Year Built 1998
Annual Tax Amount $9,031
Lot Size 0.284 Acres
Acres 0.284
Lot Dimensions 84x147
Property Description
The most ideal location in town! Nestled in the established Ridgeview Estates, this 1 story offers abundant space both inside and out. Many updates throughout this cozy home create an impressive feel that is both warm and welcoming from all angles. Enjoy the oversized living that feels more like a living and sitting area with nice views to the pool and backyard. The split bedroom floor plan truly offers great privacy for all. While the Owner's suite is filled with lots of natural light, the updated bathroom feels like a spa! Soak away all your worries in the gorgeous clawfoot tub. Or... spend endless Summer days and night in the huge backyard swimming, sun bathing, or just hanging out under the covered porch! Plus there is still room to play fetch or chase! Either way you'll be making sweet memories in this beauty for many years to come. Did we mention NO HOA!!! CALLING ALL OFFERS: Submit by 2pm on Sunday February 11th.
Location
State TX
County Dallas
Community Curbs, Sidewalks
Direction Just 5 minutes from PGBT - Take 78 N to Williford Road (turn right) then right on Coral Lane. Sign in the yard, home is on the right.
Rooms
Dining Room 2
Interior
Interior Features Built-in Features, Cable TV Available, Chandelier, Double Vanity, Granite Counters, High Speed Internet Available, Open Floorplan, Pantry, Walk-In Closet(s)
Heating Fireplace(s), Natural Gas, Zoned
Cooling Ceiling Fan(s), Central Air, Electric, Gas, Zoned
Flooring Ceramic Tile, Laminate, Travertine Stone
Fireplaces Number 1
Fireplaces Type Gas Logs, Wood Burning
Appliance Dishwasher, Disposal, Gas Range, Microwave
Heat Source Fireplace(s), Natural Gas, Zoned
Laundry Electric Dryer Hookup, In Hall, Full Size W/D Area
Exterior
Exterior Feature Covered Deck, Covered Patio/Porch, Rain Gutters, Outdoor Living Center, Private Entrance, Private Yard
Garage Spaces 2.0
Carport Spaces 4
Fence Back Yard, Electric, Fenced, Gate, High Fence, Privacy, Wood, Wrought Iron
Pool Fenced, Gunite, In Ground, Outdoor Pool, Pool/Spa Combo
Community Features Curbs, Sidewalks
Utilities Available Alley, Cable Available, City Sewer, City Water, Concrete, Curbs, Individual Gas Meter, Individual Water Meter, Sidewalk, Underground Utilities
Roof Type Composition
Parking Type Garage Single Door, Additional Parking, Concrete, Covered, Direct Access, Driveway, Electric Gate, Epoxy Flooring, Garage, Garage Door Opener, Garage Faces Rear, Gated, Inside Entrance, Oversized
Total Parking Spaces 6
Garage Yes
Private Pool 1
Building
Lot Description Few Trees, Interior Lot, Landscaped, Lrg. Backyard Grass, Subdivision
Story One
Foundation Slab
Level or Stories One
Structure Type Brick
Schools
Elementary Schools Choice Of School
Middle Schools Choice Of School
High Schools Choice Of School
School District Garland Isd
Others
Acceptable Financing Cash, Conventional, FHA, VA Loan
Listing Terms Cash, Conventional, FHA, VA Loan
Financing Conventional
Special Listing Condition Aerial Photo, Survey Available
Read Less Info
Want to know what your home might be worth? Contact us for a FREE valuation!

Our team is ready to help you sell your home for the highest possible price ASAP

©2024 North Texas Real Estate Information Systems.
Bought with Marta Alvarez • RE/MAX Associates of Arlington
GET MORE INFORMATION

Realtor/ Real Estate Consultant | License ID: 777336
+1(817) 881-1033 | farren@realtorindfw.com






