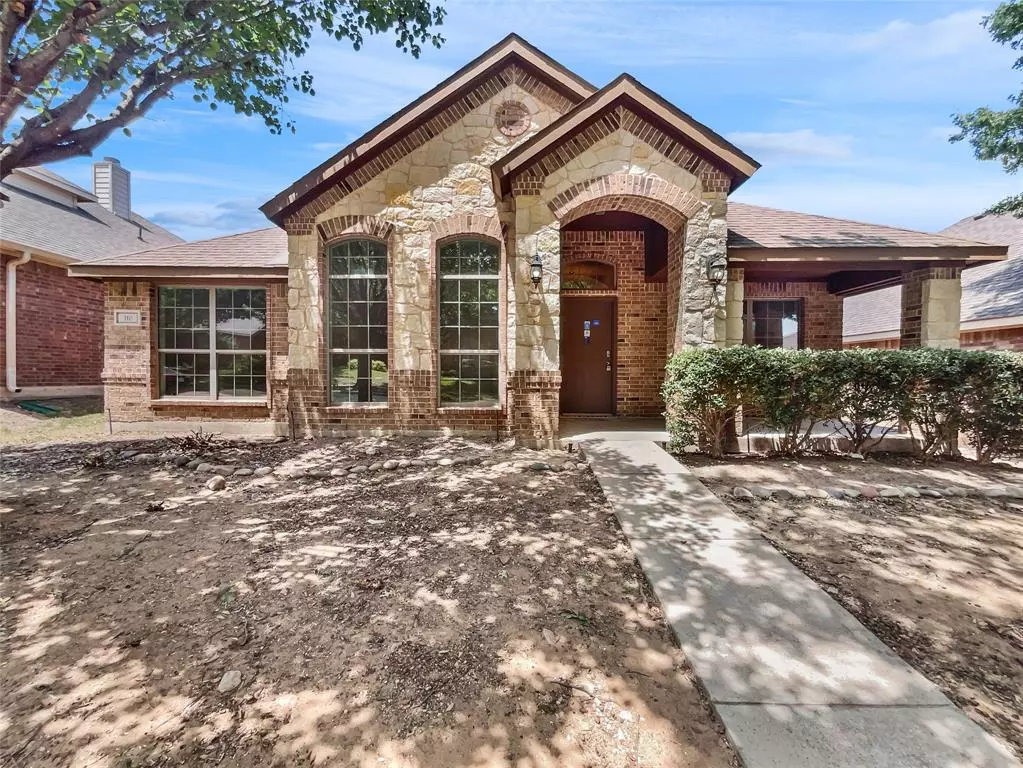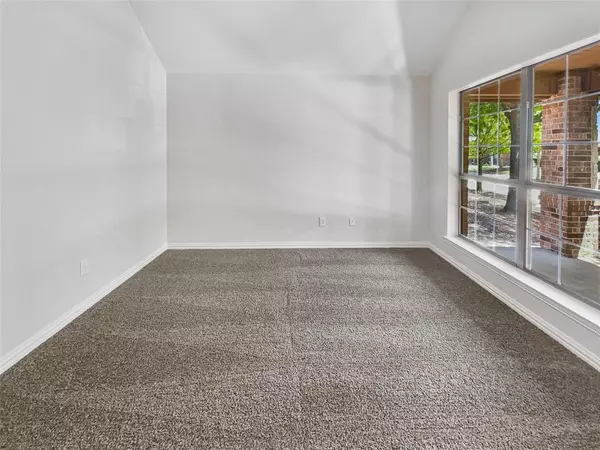$326,000
For more information regarding the value of a property, please contact us for a free consultation.
3 Beds
2 Baths
2,024 SqFt
SOLD DATE : 03/18/2024
Key Details
Property Type Single Family Home
Sub Type Single Family Residence
Listing Status Sold
Purchase Type For Sale
Square Footage 2,024 sqft
Price per Sqft $161
Subdivision Harmony Ph 1
MLS Listing ID 20396305
Sold Date 03/18/24
Bedrooms 3
Full Baths 2
HOA Fees $27
HOA Y/N Mandatory
Year Built 2007
Annual Tax Amount $6,823
Lot Size 5,501 Sqft
Acres 0.1263
Property Description
Welcome to your new home! This property for sale offers a natural color palette and fresh interior paint throughout, creating a warm and inviting atmosphere. The kitchen has a nice backsplash, and there are other rooms for flexible living space. The primary bathroom has a separate tub and shower, double sinks, and good under sink storage. The backyard is fenced in and has a sitting area for outdoor relaxation. With all of these features, this property is sure to please. Don't wait, come take a look today! This home has been virtually staged to illustrate its potential.
Location
State TX
County Ellis
Community Community Pool
Direction Head south on N Industrial Blvd S Interstate 35 East Service Rd S toward Plaza Dr Continue on Dana St. Take Carson St to Ovilla Rd Turn left at the 1st cross street onto Ovilla Rd Continue on Uhl Rd. Take Sunnyside Ln to Village Dr
Rooms
Dining Room 1
Interior
Interior Features Other
Heating Electric
Cooling Central Air
Flooring Ceramic Tile
Fireplaces Number 1
Fireplaces Type Wood Burning
Appliance Microwave
Heat Source Electric
Exterior
Garage Spaces 2.0
Community Features Community Pool
Utilities Available City Sewer, City Water
Roof Type Asphalt
Parking Type Garage
Total Parking Spaces 2
Garage Yes
Building
Story One
Foundation Slab
Level or Stories One
Structure Type Brick
Schools
Elementary Schools Russell Schupmann
Middle Schools Red Oak
High Schools Red Oak
School District Red Oak Isd
Others
Ownership Opendoor Property Trust I
Acceptable Financing Cash, Conventional, FHA, VA Loan
Listing Terms Cash, Conventional, FHA, VA Loan
Financing FHA
Read Less Info
Want to know what your home might be worth? Contact us for a FREE valuation!

Our team is ready to help you sell your home for the highest possible price ASAP

©2024 North Texas Real Estate Information Systems.
Bought with Twonya Madlock • Fathom Realty, LLC
GET MORE INFORMATION

Realtor/ Real Estate Consultant | License ID: 777336
+1(817) 881-1033 | farren@realtorindfw.com






