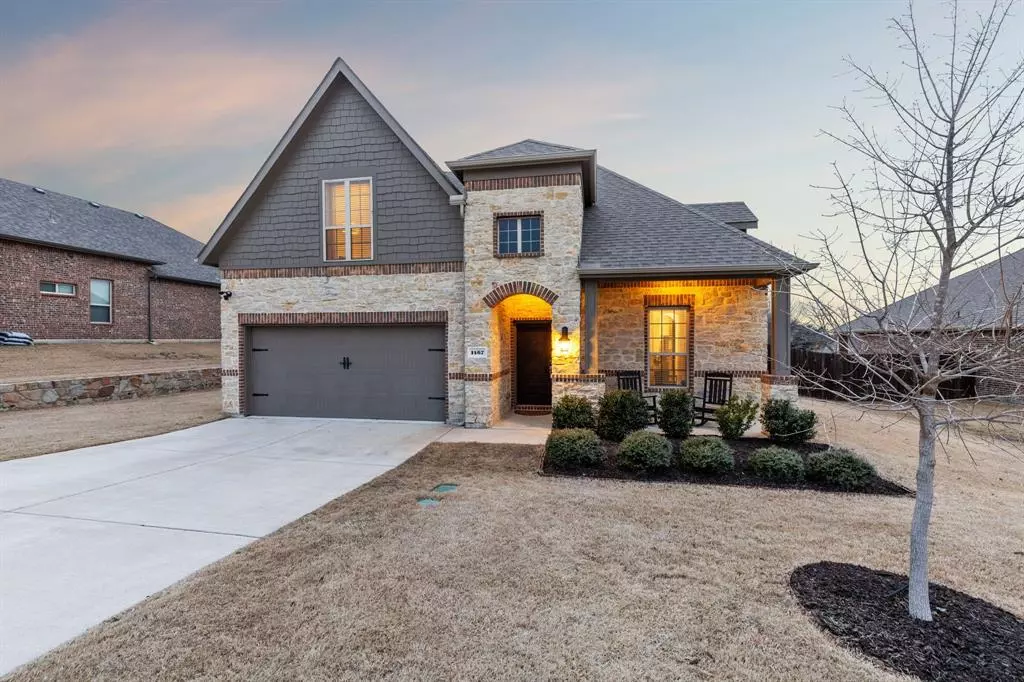$549,900
For more information regarding the value of a property, please contact us for a free consultation.
4 Beds
3 Baths
2,656 SqFt
SOLD DATE : 03/15/2024
Key Details
Property Type Single Family Home
Sub Type Single Family Residence
Listing Status Sold
Purchase Type For Sale
Square Footage 2,656 sqft
Price per Sqft $207
Subdivision Lakeview Summit Ph Iv
MLS Listing ID 20533497
Sold Date 03/15/24
Style Traditional
Bedrooms 4
Full Baths 3
HOA Fees $35/ann
HOA Y/N Mandatory
Year Built 2018
Annual Tax Amount $6,617
Lot Size 0.297 Acres
Acres 0.297
Lot Dimensions 76x175
Property Description
Nestled in the pristine newest phase of Lakeview Summit, you will discover the perfect blend of comfort & space at 1467 Carmel Dr. This 4-bedroom, 3-full bathroom, one-owner home is conveniently located in the heart of Rockwall, TX— only minutes away from Lake Ray Hubbard. Upon entering into the home, you are greeted with a dedicated foyer & a formal dining that boast tall ceilings, tremendous amounts of natural light, & engineered hardwoods. The centrally located kitchen offers an oversized island, SS appliances, a built-in gas range, stain grade cabinetry, a walk-in pantry, a butlers pantry, & ample granite countertop space. The downstairs living room comfortably opens to the kitchen-- with both a gas corner fireplace & access to the back covered patio that also has a gas hookup. The oversized primary bed & bath include a walk in-closet, dual vanities, separate shower&tub. The upstairs loft, bedroom, and full bathroom are the perfect setup for hosting. Schedule a showing today!
Location
State TX
County Rockwall
Direction Heading East on I-30, Take exit 68 toward TX-205, Merge onto I-30 Frontage road, turn left onto TX-205/Goliad, Turn left onto Lakeshore Dr., Turn right onto Carmel, house will be on your left.
Rooms
Dining Room 2
Interior
Interior Features Built-in Features, Cable TV Available, Decorative Lighting, Double Vanity, Eat-in Kitchen, Granite Counters, High Speed Internet Available, Kitchen Island, Pantry, Walk-In Closet(s)
Heating Central, Natural Gas
Cooling Central Air, Electric
Flooring Carpet, Hardwood, Tile
Fireplaces Number 1
Fireplaces Type Family Room, Gas Logs, Glass Doors, Living Room
Appliance Built-in Gas Range, Dishwasher, Disposal, Electric Oven, Gas Cooktop, Microwave, Plumbed For Gas in Kitchen, Refrigerator, Vented Exhaust Fan, Washer
Heat Source Central, Natural Gas
Laundry Electric Dryer Hookup, Utility Room, Full Size W/D Area, Washer Hookup
Exterior
Exterior Feature Covered Patio/Porch, Rain Gutters, Private Yard
Garage Spaces 2.0
Fence Back Yard, Fenced, Gate, Wood
Utilities Available Cable Available, City Sewer, City Water, Community Mailbox, Concrete, Curbs, Electricity Connected, Individual Gas Meter, Individual Water Meter, Phone Available, Sidewalk, Underground Utilities
Roof Type Asphalt,Shingle
Total Parking Spaces 2
Garage Yes
Building
Lot Description Few Trees, Interior Lot, Landscaped, Lrg. Backyard Grass, Rolling Slope, Sprinkler System, Subdivision
Story Two
Foundation Slab
Level or Stories Two
Structure Type Brick,Siding,Stone Veneer
Schools
Elementary Schools Grace Hartman
Middle Schools Jw Williams
High Schools Rockwall
School District Rockwall Isd
Others
Ownership See Tax Records
Acceptable Financing Cash, Conventional, FHA, USDA Loan, VA Loan, Other
Listing Terms Cash, Conventional, FHA, USDA Loan, VA Loan, Other
Financing Conventional
Read Less Info
Want to know what your home might be worth? Contact us for a FREE valuation!

Our team is ready to help you sell your home for the highest possible price ASAP

©2025 North Texas Real Estate Information Systems.
Bought with Jennifer Buchanan • JPAR - Addison
GET MORE INFORMATION
Realtor/ Real Estate Consultant | License ID: 777336
+1(817) 881-1033 | farren@realtorindfw.com






