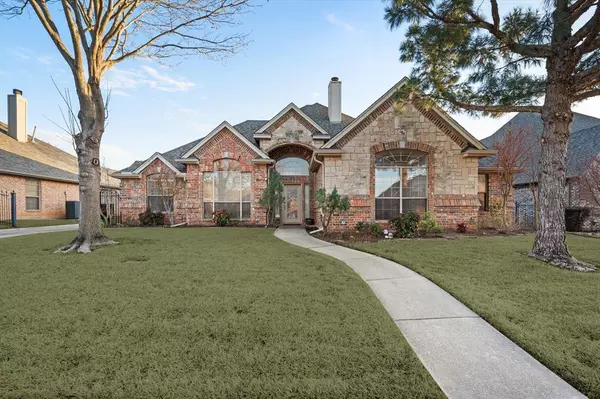$450,000
For more information regarding the value of a property, please contact us for a free consultation.
4 Beds
3 Baths
2,436 SqFt
SOLD DATE : 03/14/2024
Key Details
Property Type Single Family Home
Sub Type Single Family Residence
Listing Status Sold
Purchase Type For Sale
Square Footage 2,436 sqft
Price per Sqft $184
Subdivision Brandonwood Estates Add
MLS Listing ID 20535202
Sold Date 03/14/24
Style Traditional
Bedrooms 4
Full Baths 2
Half Baths 1
HOA Fees $8/ann
HOA Y/N Mandatory
Year Built 2001
Annual Tax Amount $8,549
Lot Size 9,583 Sqft
Acres 0.22
Property Description
Offer deadline Sun.February 18, 9 PM. Don't miss this incredible opportunity to own a stunning custom-built home in the desirable Brandonwood Estates! This 4-bedroom, 2.5-bathroom beauty, with a 3-car garage boasts curb appeal, a gated entry driveway, and a spacious enclosed back patio, perfect for entertaining or relaxing. The large kitchen features a center island and breakfast bar, ideal for culinary enthusiasts. The open floor plan provides ample space to live or entertain in style, while overlooking the Texas sized living room grounded by wood floors and a gas, cast stone fireplace. The formal dining truly is flex space and can serve as a study or second living. With the property selling as is, you have the freedom to transform this gem into your dream home. With easy access to shopping, doctors, restaurants and feeding into Keller ISD, this home is a must see! Take advantage of the unbeatable price and seize this chance to make it your very own. See it today or see it sold!
Location
State TX
County Tarrant
Direction From Davis Blvd turn left onto Shady Grove Rd follow to Brandonwood Dr turn left then left again onto Citadel Ct, four houses down and home is on your right.
Rooms
Dining Room 2
Interior
Interior Features Cable TV Available, Decorative Lighting, Double Vanity, Eat-in Kitchen, Flat Screen Wiring, Granite Counters, High Speed Internet Available, Kitchen Island, Natural Woodwork, Open Floorplan, Pantry, Walk-In Closet(s)
Heating Central, Natural Gas
Cooling Ceiling Fan(s), Central Air, Electric, Roof Turbine(s)
Flooring Carpet, Ceramic Tile, Wood
Fireplaces Number 1
Fireplaces Type Den, Family Room, Gas, Gas Starter
Appliance Dishwasher, Disposal, Electric Cooktop, Electric Oven, Gas Water Heater, Microwave, Refrigerator
Heat Source Central, Natural Gas
Laundry Electric Dryer Hookup, Utility Room, Full Size W/D Area, Washer Hookup
Exterior
Exterior Feature Covered Patio/Porch, Rain Gutters, Lighting, Private Yard
Garage Spaces 3.0
Fence Back Yard, Gate, Privacy, Wood
Utilities Available City Sewer, City Water, Curbs, Electricity Connected, Natural Gas Available, Sidewalk, Underground Utilities
Roof Type Composition
Parking Type Garage Double Door, Garage Single Door, Driveway, Electric Gate, Enclosed, Garage, Garage Door Opener, Garage Faces Side, Gated, Inside Entrance, Kitchen Level, Lighted, Oversized, Parking Pad
Total Parking Spaces 3
Garage Yes
Building
Lot Description Few Trees, Interior Lot, Landscaped, Level, Sprinkler System, Subdivision
Story One
Foundation Slab
Level or Stories One
Structure Type Brick,Rock/Stone
Schools
Elementary Schools Liberty
Middle Schools Keller
High Schools Keller
School District Keller Isd
Others
Ownership Owner
Acceptable Financing Cash, Conventional, FHA, Texas Vet, VA Loan
Listing Terms Cash, Conventional, FHA, Texas Vet, VA Loan
Financing Conventional
Read Less Info
Want to know what your home might be worth? Contact us for a FREE valuation!

Our team is ready to help you sell your home for the highest possible price ASAP

©2024 North Texas Real Estate Information Systems.
Bought with Lily Moore • Lily Moore Realty
GET MORE INFORMATION

Realtor/ Real Estate Consultant | License ID: 777336
+1(817) 881-1033 | farren@realtorindfw.com






