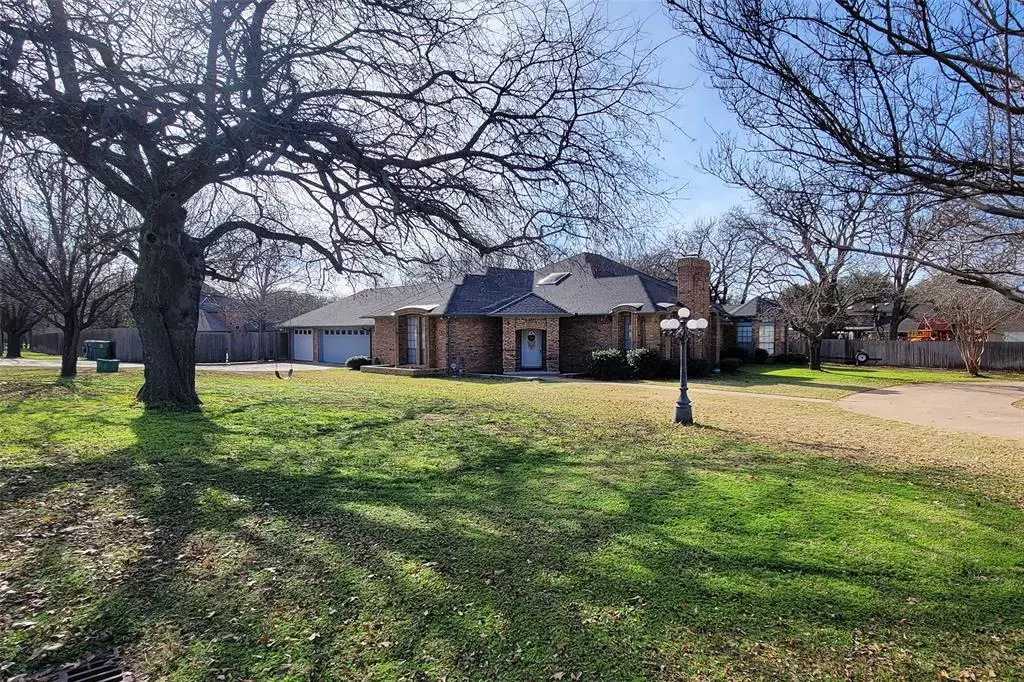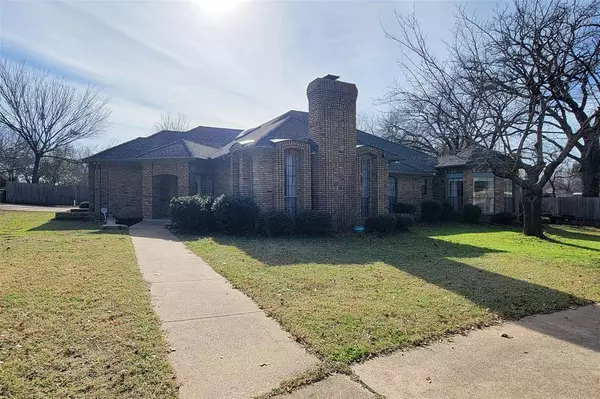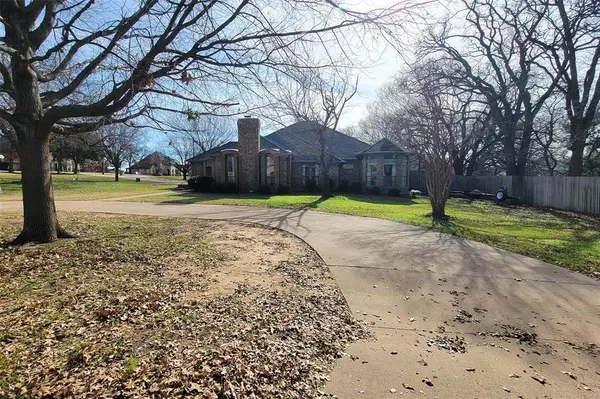$799,000
For more information regarding the value of a property, please contact us for a free consultation.
5 Beds
3 Baths
2,939 SqFt
SOLD DATE : 03/11/2024
Key Details
Property Type Single Family Home
Sub Type Single Family Residence
Listing Status Sold
Purchase Type For Sale
Square Footage 2,939 sqft
Price per Sqft $271
Subdivision Cross Timbers 6
MLS Listing ID 20512115
Sold Date 03/11/24
Style Ranch,Traditional
Bedrooms 5
Full Baths 3
HOA Y/N None
Year Built 1980
Annual Tax Amount $11,478
Lot Size 0.934 Acres
Acres 0.934
Property Description
5 bed 3 full bath home beautifully updated in Double Oak. 5th bed can be used as a mother-in-law suite, extra living room or guest suite. Open concept, vaulted ceilings in living are, has a reading nook that leads to the mudroom. Fully updated kitchen with built-ins, brand-new SS appliances, beverage fridge, custom hideaway drawer for trash. Decorative lighting & recessed lighting throughout the home all custom touches. Second dining area is being used as a private office with custom built-in storage and sliding doors. All bedrooms are spacious with great closet space. Private laundry room has built-in storage. Master suite has private door to the mudroom, large master bath has a beautiful tub for soaking, separate shower, walk closets, his & her custom vanity, skylights with a privacy wall so you can enjoy all the natural lighting in privacy. Oversized three car garage, two driveways, workshop has electricity, home is minutes away shopping in Bartonville & Shops of Highland Village.
Location
State TX
County Denton
Direction Please use GPS or navigation
Rooms
Dining Room 2
Interior
Interior Features Built-in Features, Decorative Lighting, Double Vanity, Granite Counters, High Speed Internet Available, Kitchen Island, Open Floorplan, Vaulted Ceiling(s), Walk-In Closet(s), In-Law Suite Floorplan
Heating Central, Electric, Heat Pump, Zoned
Cooling Central Air, Electric, Zoned
Flooring Carpet, Ceramic Tile, Laminate
Fireplaces Number 1
Fireplaces Type Decorative, Family Room, Living Room, Wood Burning
Appliance Dishwasher, Disposal, Electric Oven, Electric Range, Microwave
Heat Source Central, Electric, Heat Pump, Zoned
Laundry Electric Dryer Hookup, Utility Room, Full Size W/D Area, Stacked W/D Area, Washer Hookup
Exterior
Exterior Feature Fire Pit, Garden(s), Rain Gutters, Lighting, RV/Boat Parking, Uncovered Courtyard, Other
Garage Spaces 3.0
Fence Fenced, Full, Gate, Wood
Pool Gunite, Heated, In Ground, Separate Spa/Hot Tub
Utilities Available City Water, Electricity Available, Electricity Connected, Propane, See Remarks, Septic
Roof Type Composition
Parking Type Garage Double Door, Garage Single Door, Additional Parking, Circular Driveway, Direct Access, Driveway, Garage, Garage Door Opener, Garage Faces Side, Inside Entrance, Kitchen Level, Oversized, Paved, Storage
Total Parking Spaces 3
Garage Yes
Private Pool 1
Building
Lot Description Acreage, Cleared, Corner Lot, Few Trees, Landscaped, Lrg. Backyard Grass, Many Trees, Sprinkler System, Subdivision
Story One
Foundation Slab
Level or Stories One
Structure Type Brick,Siding
Schools
Elementary Schools Flower Mound
Middle Schools Clayton Downing
High Schools Marcus
School District Lewisville Isd
Others
Ownership See Agent
Acceptable Financing Cash, Conventional, FHA, VA Loan
Listing Terms Cash, Conventional, FHA, VA Loan
Financing Conventional
Special Listing Condition Survey Available
Read Less Info
Want to know what your home might be worth? Contact us for a FREE valuation!

Our team is ready to help you sell your home for the highest possible price ASAP

©2024 North Texas Real Estate Information Systems.
Bought with Lorraina Moore • Monument Realty
GET MORE INFORMATION

Realtor/ Real Estate Consultant | License ID: 777336
+1(817) 881-1033 | farren@realtorindfw.com






