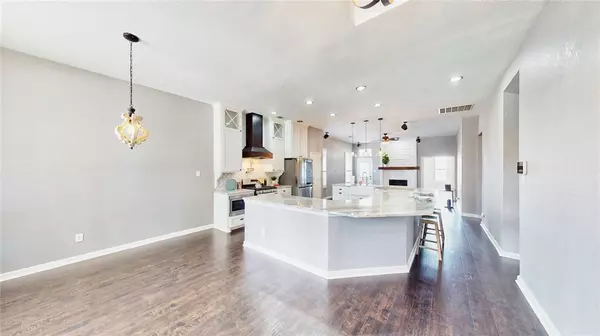$340,000
For more information regarding the value of a property, please contact us for a free consultation.
3 Beds
2 Baths
1,912 SqFt
SOLD DATE : 03/13/2024
Key Details
Property Type Single Family Home
Sub Type Single Family Residence
Listing Status Sold
Purchase Type For Sale
Square Footage 1,912 sqft
Price per Sqft $177
Subdivision Vista West
MLS Listing ID 20530758
Sold Date 03/13/24
Style Traditional
Bedrooms 3
Full Baths 2
HOA Fees $20
HOA Y/N Mandatory
Year Built 2004
Annual Tax Amount $7,057
Lot Size 0.260 Acres
Acres 0.26
Property Description
Step inside and be captivated by the charm of this home in sought after Vista West Community. Dark, elegant floors complement a striking kitchen remodel, featuring a sprawling granite countertop island that serves as the focal point of the open layout. Upgraded appliances grace the space, including the gas range. Three spacious bedrooms boast ample natural light, while the adjacent dining area , eat-in kitchen create are an ideal space for entertaining. The living room seamlessly connects to the kitchen, alongside the flex room. Recent upgrades include a new central air-conditioning, heating system, hot water heater, solar system, smart thermostat and shingles all within the last year. Revel the expansive backyard offering outdoor entertainment for family, friends and pets. Tucked away this home offers peace and quit yet close to community pool, park, shopping, schools and the highway. Don't miss out on the opportunity to experience this remarkable home first hand!
Location
State TX
County Tarrant
Community Community Pool, Jogging Path/Bike Path, Park, Sidewalks
Direction From I-30 take Chapel Creek North then turn left on West Point Blvd, then left on Voltamp. Right on Highland Ridge Rd, home will be at the end on the right side.
Rooms
Dining Room 2
Interior
Interior Features Eat-in Kitchen, Granite Counters, High Speed Internet Available, Kitchen Island, Open Floorplan, Pantry, Smart Home System, Walk-In Closet(s)
Heating Central, Natural Gas
Cooling Central Air, Electric
Flooring Laminate, Tile
Fireplaces Number 1
Fireplaces Type Gas, Living Room
Appliance Dishwasher, Disposal, Gas Range, Gas Water Heater, Refrigerator, Vented Exhaust Fan
Heat Source Central, Natural Gas
Laundry Electric Dryer Hookup, Utility Room, Full Size W/D Area, Washer Hookup
Exterior
Exterior Feature Covered Patio/Porch
Garage Spaces 2.0
Fence Back Yard, Wood
Community Features Community Pool, Jogging Path/Bike Path, Park, Sidewalks
Utilities Available All Weather Road, Asphalt, Cable Available, City Sewer, City Water, Curbs, Individual Gas Meter, Individual Water Meter, Master Gas Meter, Sidewalk
Roof Type Composition
Total Parking Spaces 2
Garage Yes
Building
Lot Description Few Trees, Landscaped, Lrg. Backyard Grass
Story One
Foundation Slab
Level or Stories One
Structure Type Brick,Wood
Schools
Elementary Schools Bluehaze
High Schools Brewer
School District White Settlement Isd
Others
Restrictions Deed
Ownership Hurd, Shawn
Acceptable Financing Cash, Conventional, FHA, USDA Loan, VA Loan
Listing Terms Cash, Conventional, FHA, USDA Loan, VA Loan
Financing Conventional
Read Less Info
Want to know what your home might be worth? Contact us for a FREE valuation!

Our team is ready to help you sell your home for the highest possible price ASAP

©2024 North Texas Real Estate Information Systems.
Bought with Erin Isaac • League Real Estate
GET MORE INFORMATION
Realtor/ Real Estate Consultant | License ID: 777336
+1(817) 881-1033 | farren@realtorindfw.com






