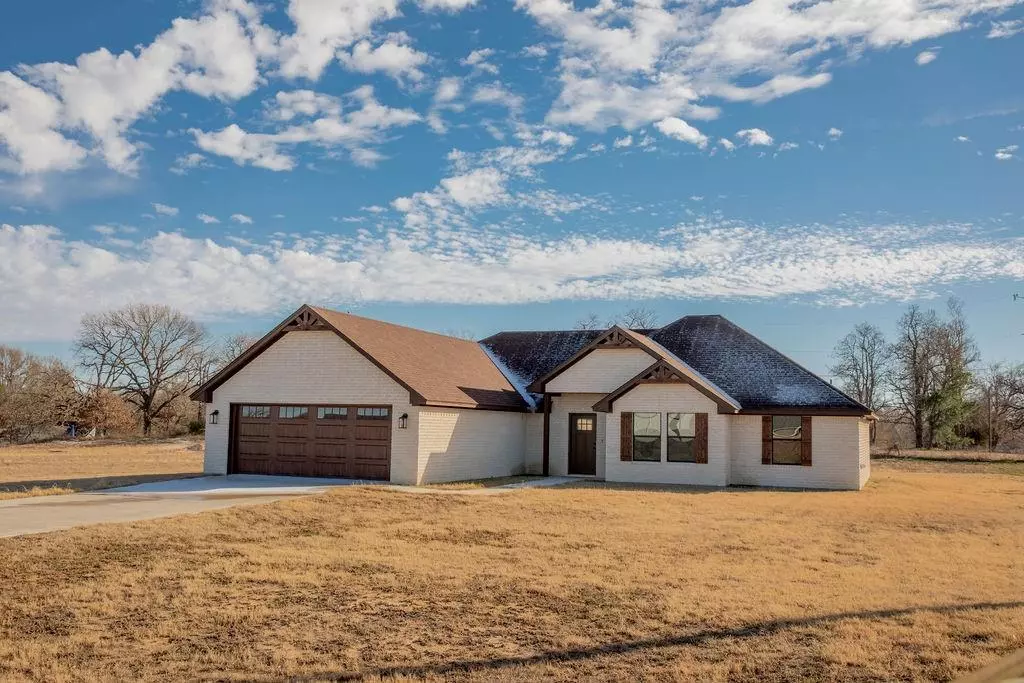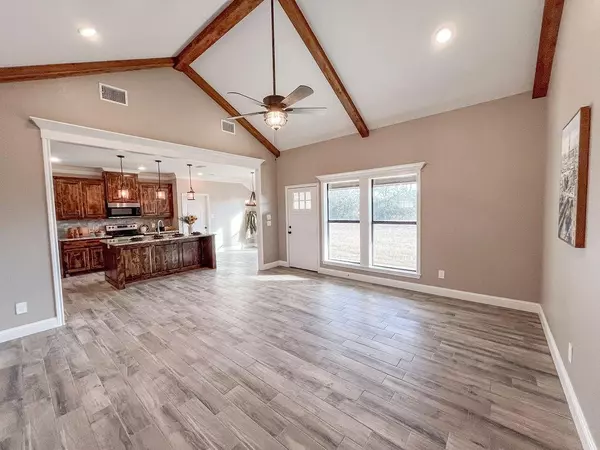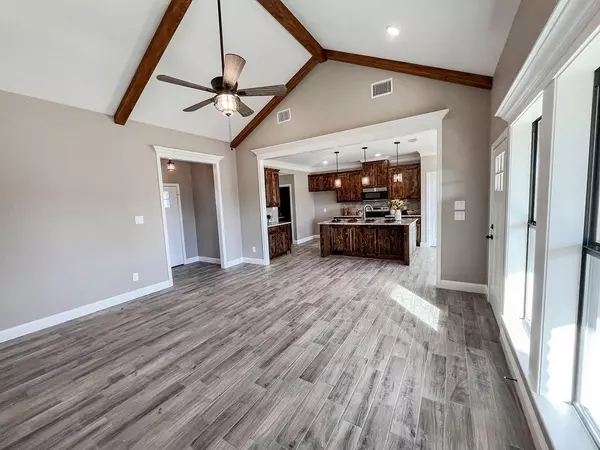$360,000
For more information regarding the value of a property, please contact us for a free consultation.
4 Beds
2 Baths
1,774 SqFt
SOLD DATE : 03/12/2024
Key Details
Property Type Single Family Home
Sub Type Single Family Residence
Listing Status Sold
Purchase Type For Sale
Square Footage 1,774 sqft
Price per Sqft $202
Subdivision Colonial Manor
MLS Listing ID 20517624
Sold Date 03/12/24
Bedrooms 4
Full Baths 2
HOA Y/N None
Year Built 2023
Lot Size 0.517 Acres
Acres 0.517
Property Description
This home is truly beautiful ! Home boasts of open floorplan perfect for large family or entertaining! With 4 bedrooms 2 baths and 2 car garage you are ready for that family! Front garage door has a beautiful wood look to it . Wood looking tile throughout except in bedrooms which are carpeted. SS black appliances in chef's kitchen with chiseled granite countertops, nice pantry and large island with dark stained cabinetry! Kitchen and dining room have tall baseboards and crown molding. Mud room across from utility room which features folding counter, and storage cabinets, utility room walks through to the Master En suite with marble garden tub and walk in shower, double sinks and master bedroom has stunning wood tray ceiling with fan and accent lighting. Guest rooms are spacious with large closets . Guest bath features double sinks. House is on corner lot with back and front porches!! This home is one you especially can't look over!
Location
State TX
County Smith
Direction FROM I20 AND HWY 69 GO NORTH TO FM 16 TAKE A RIGHT GO 2.3 MILES TO CR 498 TAKE A RIGHT GO .8 MILE TO 4102 TAKE ALEFT TO 2ND ROAD ON RIGHT TARA HOUSE IS FIRST ON RIGHT
Rooms
Dining Room 1
Interior
Interior Features Decorative Lighting
Heating Central, Electric
Cooling Ceiling Fan(s), Central Air, Electric
Flooring Carpet, Tile
Appliance Dishwasher, Electric Range, Microwave, Warming Drawer
Heat Source Central, Electric
Exterior
Garage Spaces 2.0
Utilities Available Aerobic Septic
Roof Type Composition
Parking Type Garage Single Door, Attached Carport
Total Parking Spaces 2
Garage Yes
Building
Story One
Foundation Slab
Level or Stories One
Structure Type Brick
Schools
Elementary Schools Penny
High Schools Lindale
School District Lindale Isd
Others
Ownership Bristol Construction
Acceptable Financing Cash, Conventional, FHA, USDA Loan, VA Loan
Listing Terms Cash, Conventional, FHA, USDA Loan, VA Loan
Financing Conventional
Special Listing Condition Deed Restrictions
Read Less Info
Want to know what your home might be worth? Contact us for a FREE valuation!

Our team is ready to help you sell your home for the highest possible price ASAP

©2024 North Texas Real Estate Information Systems.
Bought with Anne Lakusta • Keller Williams Realty-FM
GET MORE INFORMATION

Realtor/ Real Estate Consultant | License ID: 777336
+1(817) 881-1033 | farren@realtorindfw.com






