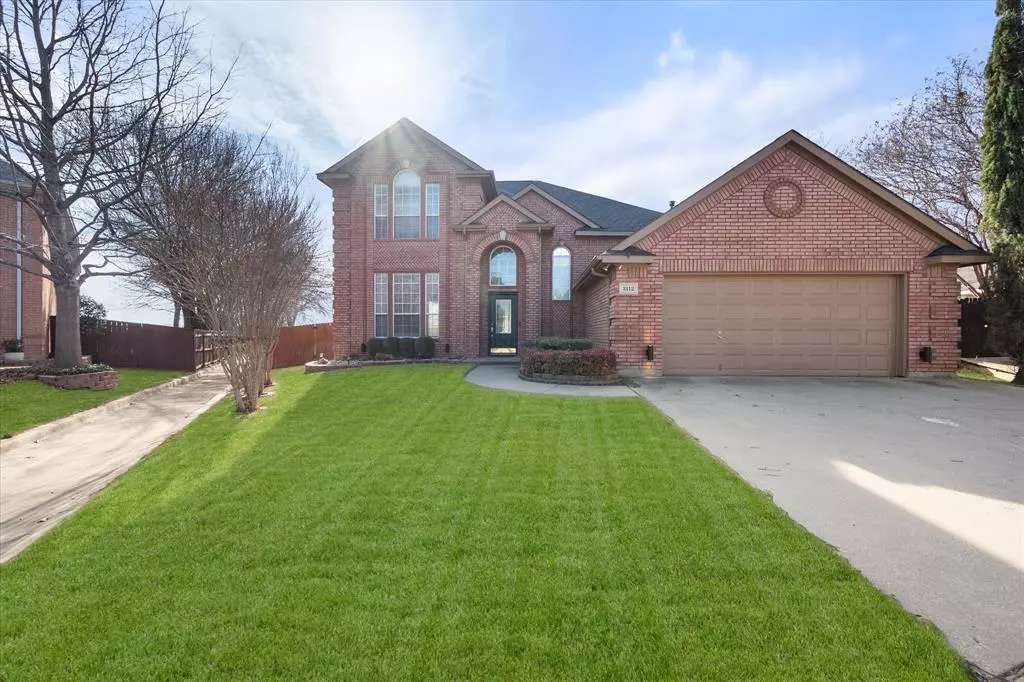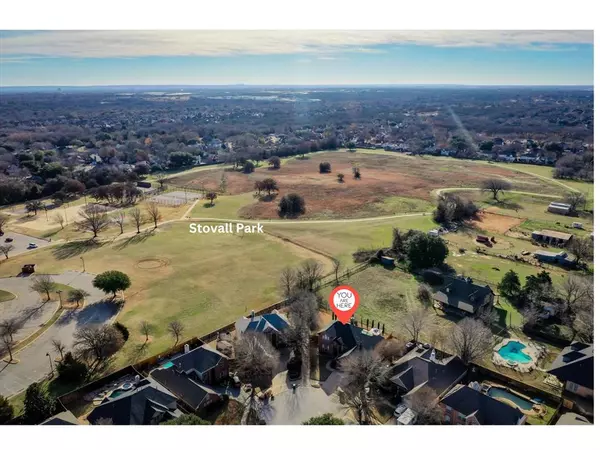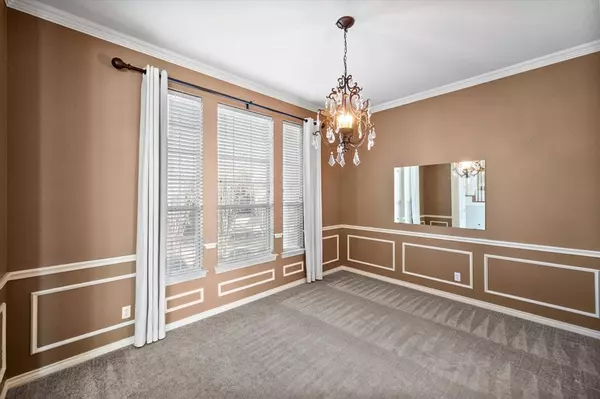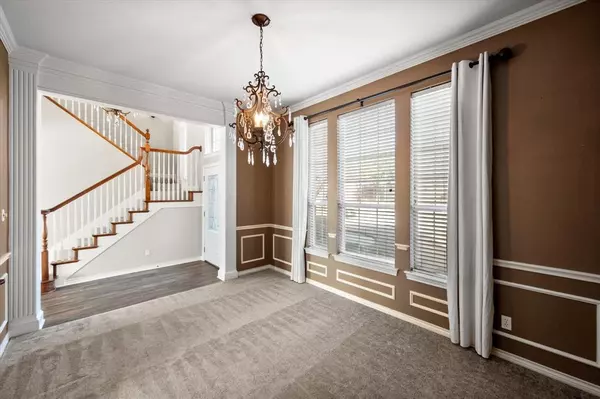$450,000
For more information regarding the value of a property, please contact us for a free consultation.
3 Beds
3 Baths
2,371 SqFt
SOLD DATE : 03/11/2024
Key Details
Property Type Single Family Home
Sub Type Single Family Residence
Listing Status Sold
Purchase Type For Sale
Square Footage 2,371 sqft
Price per Sqft $189
Subdivision Parkdale Estates Add
MLS Listing ID 20490074
Sold Date 03/11/24
Bedrooms 3
Full Baths 2
Half Baths 1
HOA Y/N None
Year Built 1998
Annual Tax Amount $9,768
Lot Size 10,280 Sqft
Acres 0.236
Property Description
This inviting residence boasts a well-designed floor plan with three bedrooms and two bathrooms. The open-concept living space features wood look tile floors, creating a warm and welcoming atmosphere. The kitchen is equipped with modern appliances, ample cabinet space, and a convenient breakfast bar. The breakfast nook features a door to your backyard oasis as well as a pet door for your 4 legged friends.
The spacious primary bedroom offers a retreat-like ambiance, complemented by an ensuite bathroom featuring dual sinks and a relaxing soaking tub. Natural light floods the interior, accentuating the home's charm. Step outside to the large backyard, where a covered patio provides an ideal spot for outdoor dining or enjoying the serene surroundings. The highlight of the backyard is the inviting in-ground pool, perfect for refreshing dips on warm Texas days. Conveniently located near schools, parks, and major amenities, 3112 Olen Ct offers a perfect blend of serenity and accessibility.
Location
State TX
County Tarrant
Direction From Sublett going East Turn Right on Calendar Take a left on Olen Ct House is 4th on the right
Rooms
Dining Room 2
Interior
Interior Features Cable TV Available, Decorative Lighting, Double Vanity, Eat-in Kitchen, Granite Counters, Pantry, Sound System Wiring, Vaulted Ceiling(s), Walk-In Closet(s)
Heating Central, Fireplace(s)
Cooling Ceiling Fan(s), Central Air, Electric
Flooring Carpet, Ceramic Tile
Fireplaces Number 1
Fireplaces Type Gas Logs, Glass Doors, Living Room
Equipment Irrigation Equipment
Appliance Dishwasher, Disposal, Electric Cooktop, Microwave, Convection Oven
Heat Source Central, Fireplace(s)
Laundry Electric Dryer Hookup, Utility Room, Full Size W/D Area, Washer Hookup
Exterior
Exterior Feature Covered Patio/Porch, Rain Gutters, Storage
Garage Spaces 2.0
Fence Back Yard, Wood, Wrought Iron
Pool Diving Board, Gunite, In Ground, Outdoor Pool, Pool Sweep
Utilities Available City Sewer, City Water, Concrete, Curbs, Individual Gas Meter, Individual Water Meter
Roof Type Composition
Total Parking Spaces 2
Garage Yes
Private Pool 1
Building
Lot Description Cul-De-Sac, Landscaped, Lrg. Backyard Grass, Park View, Sprinkler System, Subdivision
Story Two
Foundation Slab
Level or Stories Two
Structure Type Brick,Fiber Cement
Schools
Elementary Schools Wood
High Schools Martin
School District Arlington Isd
Others
Ownership Gregory Kyle Perry
Acceptable Financing Cash, Conventional, FHA, VA Loan
Listing Terms Cash, Conventional, FHA, VA Loan
Financing Conventional
Read Less Info
Want to know what your home might be worth? Contact us for a FREE valuation!

Our team is ready to help you sell your home for the highest possible price ASAP

©2025 North Texas Real Estate Information Systems.
Bought with Allan White • Texas Legacy Realty
GET MORE INFORMATION
Realtor/ Real Estate Consultant | License ID: 777336
+1(817) 881-1033 | farren@realtorindfw.com






