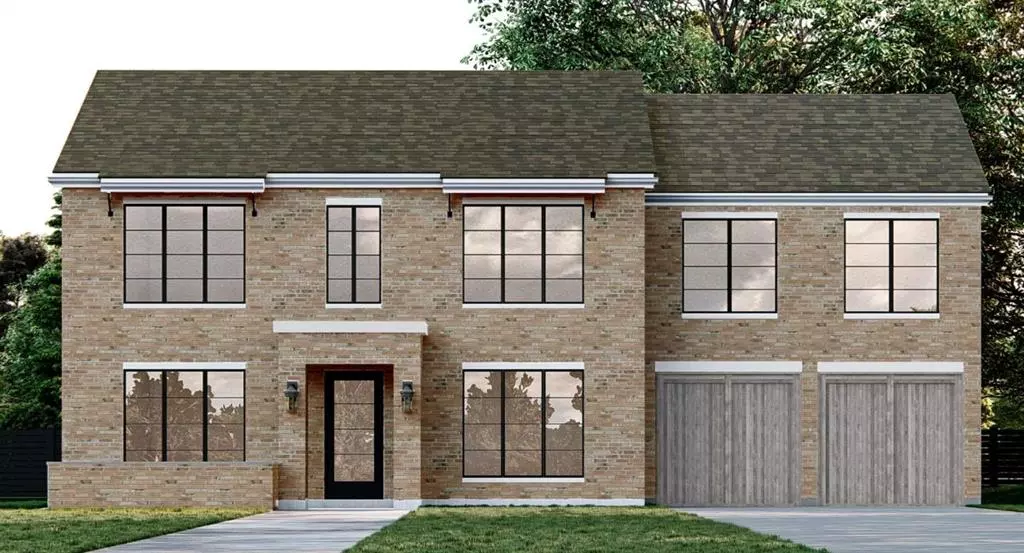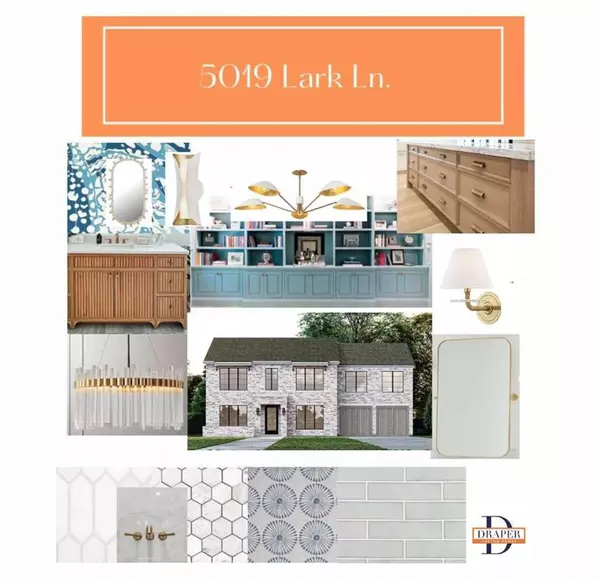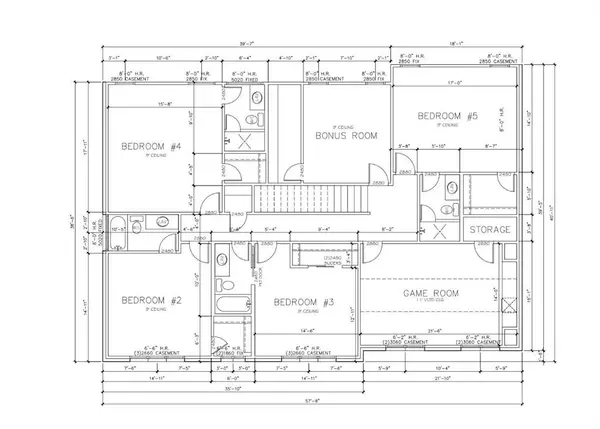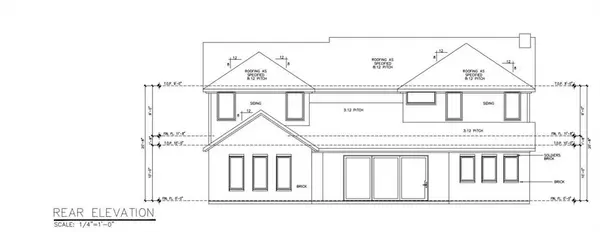$1,915,000
For more information regarding the value of a property, please contact us for a free consultation.
6 Beds
6 Baths
4,892 SqFt
SOLD DATE : 03/12/2024
Key Details
Property Type Single Family Home
Sub Type Single Family Residence
Listing Status Sold
Purchase Type For Sale
Square Footage 4,892 sqft
Price per Sqft $391
Subdivision Shannon Estates
MLS Listing ID 20391327
Sold Date 03/12/24
Style Other
Bedrooms 6
Full Baths 5
Half Baths 1
HOA Y/N None
Year Built 2023
Annual Tax Amount $9,385
Lot Size 9,321 Sqft
Acres 0.214
Lot Dimensions 70x138
Property Description
**UPDATES** Seize the opportunity. 250+ square feet have been added to this home without a price increase, making it one of the largest, best priced new builds in coveted Bird Streets. Additional space is perfect as a 6th bedroom with a large closet, a work-out room or holiday storage. The opportunities are unlimited. Move-in ready early '24. Experience luxury living with Draper Custom Homes' latest offering on coveted Lark Lane in the enviable Bird Streets. A keen eye toward detail is evident throughout with selections, including vaulted ceilings, white oak floors, a chef’s kitchen, a vast dining room, designer lighting and wallpaper, large LR and playroom, 5 or 6 BRs + 5.5 baths, 2 fireplaces, a study and an outdoor kitchen--all ready for relaxation and entertainment. Lifestyle and livability are unsurpassed in this Bird Street home...all conveniently located to private schools, highways and Dallas’ best shopping and restaurants.
Location
State TX
County Dallas
Direction From Lover's Lane, head South on Inwood Road; west on Mockingbird Lane; South on Starling Circle and straight ahead is 5019 Lark Lane.
Rooms
Dining Room 2
Interior
Interior Features Built-in Features, Built-in Wine Cooler, Cable TV Available, Cathedral Ceiling(s), Chandelier, Decorative Lighting, Eat-in Kitchen, Flat Screen Wiring, Granite Counters, High Speed Internet Available, Kitchen Island, Pantry, Vaulted Ceiling(s), Walk-In Closet(s)
Heating Central, Fireplace Insert
Cooling Ceiling Fan(s), Central Air
Flooring Hardwood
Fireplaces Number 2
Fireplaces Type Gas
Appliance Built-in Gas Range, Commercial Grade Range, Dishwasher, Disposal
Heat Source Central, Fireplace Insert
Exterior
Garage Spaces 2.0
Utilities Available Alley, Cable Available, City Sewer, City Water, Electricity Available, Individual Gas Meter
Roof Type Composition
Parking Type Garage Double Door
Total Parking Spaces 2
Garage Yes
Building
Story Two
Foundation Slab
Level or Stories Two
Structure Type Brick,Frame,Wood
Schools
Elementary Schools Polk
Middle Schools Marsh
High Schools Jefferson
School District Dallas Isd
Others
Ownership Nathan Draper
Acceptable Financing Cash, Conventional
Listing Terms Cash, Conventional
Financing Conventional
Read Less Info
Want to know what your home might be worth? Contact us for a FREE valuation!

Our team is ready to help you sell your home for the highest possible price ASAP

©2024 North Texas Real Estate Information Systems.
Bought with Heidi Loewinsohn • Ebby Halliday, REALTORS
GET MORE INFORMATION

Realtor/ Real Estate Consultant | License ID: 777336
+1(817) 881-1033 | farren@realtorindfw.com






