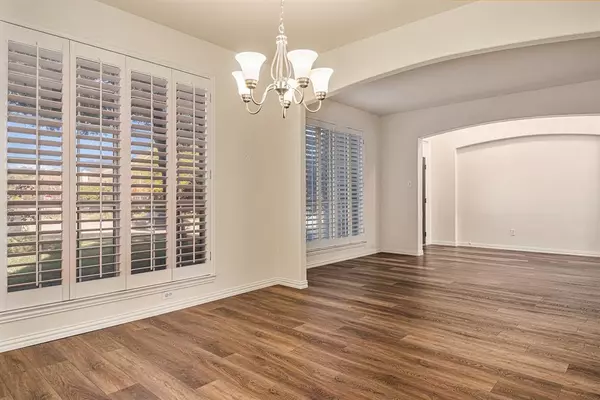$645,000
For more information regarding the value of a property, please contact us for a free consultation.
6 Beds
4 Baths
3,540 SqFt
SOLD DATE : 03/08/2024
Key Details
Property Type Single Family Home
Sub Type Single Family Residence
Listing Status Sold
Purchase Type For Sale
Square Footage 3,540 sqft
Price per Sqft $182
Subdivision Forest Park Estates
MLS Listing ID 20483768
Sold Date 03/08/24
Style Traditional
Bedrooms 6
Full Baths 3
Half Baths 1
HOA Fees $22/ann
HOA Y/N Mandatory
Year Built 1997
Lot Size 9,713 Sqft
Acres 0.223
Property Description
Welcome to your dream home - a former model masterpiece located at the end of a serene cul-de-sac. Step into the foyer and be dazzled by the grandeur of the towering ceilings and exquisitely designed living spaces. The gourmet kitchen boasts magnificent granite counter tops and fresh, brand-new luxury vinyl plank flooring that is sure to take your breath away. Cozy up with your loved ones in the inviting family room adorned by a stunning gas fireplace. Outside, be prepared to be transported to a picturesque oasis with a flawless pool and an adjacent storage building. The second floor houses a spacious third living area perfect for game nights with friends and family, along with four luxurious bedrooms with ample space to create your own personal haven. This home is a place where cherished memories are waiting to be made - come and experience the joy of homeownership today!
Location
State TX
County Denton
Direction FM 2499 N, LEFT ON FM 3040. RIGHT ON STARLEAF PL. RIGHT ON BIRCH LEAF PL. LEFT ON CYPRESS LEAF LN. PROPERTY IS ON THE RIGHT.
Rooms
Dining Room 2
Interior
Interior Features Cable TV Available, Cathedral Ceiling(s), Decorative Lighting, Double Vanity, Eat-in Kitchen, Granite Counters, High Speed Internet Available, Kitchen Island, Open Floorplan, Pantry, Sound System Wiring, Walk-In Closet(s)
Heating Central, Fireplace(s)
Cooling Ceiling Fan(s), Central Air
Flooring Carpet, Ceramic Tile, Luxury Vinyl Plank
Fireplaces Number 1
Fireplaces Type Family Room, Gas, Gas Logs
Appliance Dishwasher, Disposal, Electric Cooktop, Microwave
Heat Source Central, Fireplace(s)
Laundry Utility Room, Full Size W/D Area
Exterior
Exterior Feature Rain Gutters, Outdoor Living Center
Garage Spaces 2.0
Fence Back Yard, Metal, Partial Cross, Wood
Pool Fenced, In Ground, Pool/Spa Combo, Private
Utilities Available City Sewer, City Water
Roof Type Composition
Total Parking Spaces 2
Garage Yes
Private Pool 1
Building
Story Two
Foundation Slab
Level or Stories Two
Structure Type Brick
Schools
Elementary Schools Old Settlers
Middle Schools Mckamy
High Schools Flower Mound
School District Lewisville Isd
Others
Ownership SEE REMARKS
Financing Conventional
Read Less Info
Want to know what your home might be worth? Contact us for a FREE valuation!

Our team is ready to help you sell your home for the highest possible price ASAP

©2025 North Texas Real Estate Information Systems.
Bought with Yanti Johnson • 24:15 Realty
GET MORE INFORMATION
Realtor/ Real Estate Consultant | License ID: 777336
+1(817) 881-1033 | farren@realtorindfw.com






