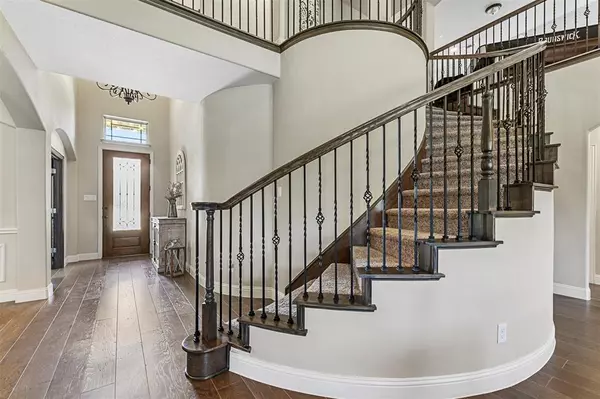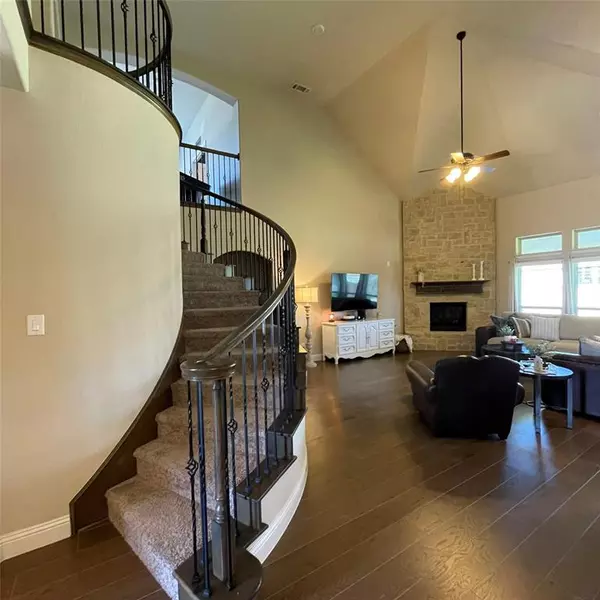$635,000
For more information regarding the value of a property, please contact us for a free consultation.
6 Beds
4 Baths
4,036 SqFt
SOLD DATE : 03/11/2024
Key Details
Property Type Single Family Home
Sub Type Single Family Residence
Listing Status Sold
Purchase Type For Sale
Square Footage 4,036 sqft
Price per Sqft $157
Subdivision La Frontera
MLS Listing ID 20285883
Sold Date 03/11/24
Style Traditional
Bedrooms 6
Full Baths 4
HOA Fees $45/ann
HOA Y/N Mandatory
Year Built 2018
Annual Tax Amount $12,988
Lot Size 7,753 Sqft
Acres 0.178
Property Description
Opportunity Alert: This stunning property is back on the market due to buyer's
financing falling through just HOURS before closing, and it was absolutely NO FAULT of the
sellers. Fear not, though, as the appraisal has confirmed the value, and all necessary
repairs have been expertly completed!
Now back and ready for a new owner, this home presents a unique chance to secure a residence
where the hard work has already been done. The meticulous appraisal ensures you're getting
exceptional value, and with repairs wrapped up, you can move in worry-free.
Location
State TX
County Tarrant
Community Community Sprinkler, Curbs, Greenbelt, Park, Playground, Sidewalks
Direction From 820 exit Azle Avenue and turn right onto Boat Club Rd. Take Boat Club Rd North past Bailey Boswell and turn right at the 1st entrance of the La Frontera neighborhood. Turn right on Las Colina, the house is on the left with the sign in the yard.
Rooms
Dining Room 2
Interior
Interior Features Built-in Features, Cathedral Ceiling(s), Chandelier, Decorative Lighting, Double Vanity, Eat-in Kitchen, High Speed Internet Available, Kitchen Island, Loft, Open Floorplan, Pantry, Smart Home System, Sound System Wiring, Vaulted Ceiling(s), Walk-In Closet(s), Wet Bar
Heating Central, Electric, ENERGY STAR Qualified Equipment, ENERGY STAR/ACCA RSI Qualified Installation, Fireplace Insert, Fireplace(s)
Cooling Attic Fan, Ceiling Fan(s), Central Air, Electric, ENERGY STAR Qualified Equipment
Flooring Carpet, Ceramic Tile, Hardwood
Fireplaces Number 1
Fireplaces Type Blower Fan, Gas Logs, Living Room, Stone
Equipment Home Theater, Irrigation Equipment, List Available, Negotiable
Appliance Commercial Grade Range, Commercial Grade Vent, Dishwasher, Disposal, Gas Cooktop, Gas Oven, Gas Water Heater, Microwave, Convection Oven, Double Oven, Refrigerator, Tankless Water Heater, Vented Exhaust Fan, Warming Drawer
Heat Source Central, Electric, ENERGY STAR Qualified Equipment, ENERGY STAR/ACCA RSI Qualified Installation, Fireplace Insert, Fireplace(s)
Laundry Gas Dryer Hookup, Utility Room, Washer Hookup
Exterior
Exterior Feature Covered Patio/Porch, Rain Gutters, Lighting, Private Entrance
Garage Spaces 2.0
Fence Back Yard, Fenced, Gate, High Fence, Wood, Wrought Iron
Community Features Community Sprinkler, Curbs, Greenbelt, Park, Playground, Sidewalks
Utilities Available City Sewer, City Water, Community Mailbox, Curbs, Individual Gas Meter, Individual Water Meter, Sidewalk, Underground Utilities
Roof Type Composition
Total Parking Spaces 2
Garage Yes
Building
Story Two
Foundation Slab
Level or Stories Two
Structure Type Brick,Rock/Stone,Siding
Schools
Elementary Schools Eaglemount
Middle Schools Wayside
High Schools Boswell
School District Eagle Mt-Saginaw Isd
Others
Ownership Brandon & Sarah Ball
Acceptable Financing Cash, Conventional, FHA, VA Loan
Listing Terms Cash, Conventional, FHA, VA Loan
Financing Conventional
Special Listing Condition Survey Available
Read Less Info
Want to know what your home might be worth? Contact us for a FREE valuation!

Our team is ready to help you sell your home for the highest possible price ASAP

©2025 North Texas Real Estate Information Systems.
Bought with Jaiden Harris • Real Broker, LLC
GET MORE INFORMATION
Realtor/ Real Estate Consultant | License ID: 777336
+1(817) 881-1033 | farren@realtorindfw.com






