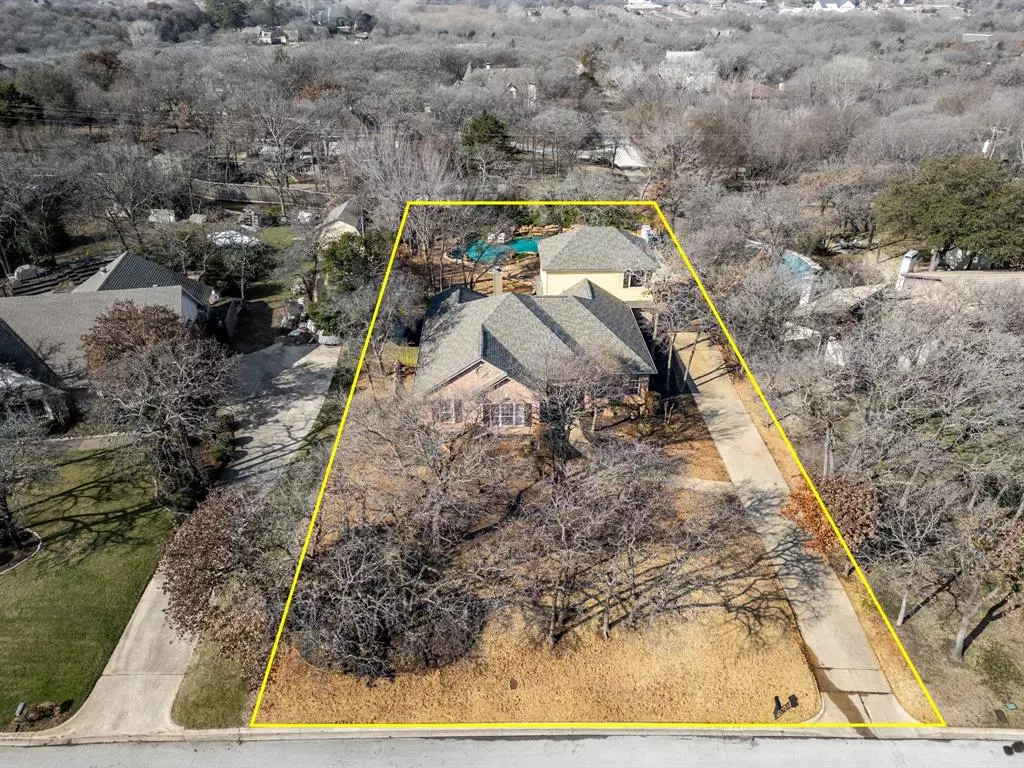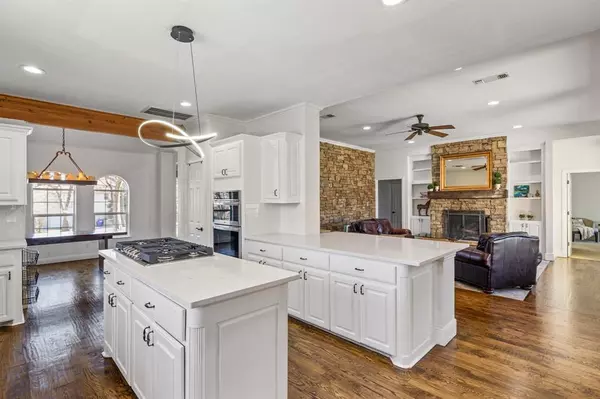$885,000
For more information regarding the value of a property, please contact us for a free consultation.
4 Beds
4 Baths
3,447 SqFt
SOLD DATE : 03/08/2024
Key Details
Property Type Single Family Home
Sub Type Single Family Residence
Listing Status Sold
Purchase Type For Sale
Square Footage 3,447 sqft
Price per Sqft $256
Subdivision Western Trails Colleyville
MLS Listing ID 20528788
Sold Date 03/08/24
Style Traditional
Bedrooms 4
Full Baths 3
Half Baths 1
HOA Y/N None
Year Built 1997
Annual Tax Amount $10,410
Lot Size 0.535 Acres
Acres 0.535
Property Description
Colleyville home with rustic flare situated on wooded half acre lot with pool! Enter to wood flooring, stone accent wall & picturesque view of back yard & pool through wall of windows. Stunning kitchen is a chef’s dream offering plenty of countertop space including an island with 5 burner gas stove & is center of home open to 2 living areas – both with stone fireplaces & overlooking back yard. Split bedrooms provide a private & spacious primary suite with additional views of back & spa-like ensuite bath. 3 add'l bdrms & 2 full baths down. Upstairs has includes reading nook flex space, 3rd living with built-ins & wic, & bonus room with closet – currently used as exercise room. Beach entry pool with water features & sunning deck is surrounded by several open seating areas & tons of trees providing shade in the summer & a feel of escaping the city. Long driveway with electric gate provides ample parking for you & your guests. Walk 3 doors down to neighborhood park & playground.
Location
State TX
County Tarrant
Community Playground
Direction From 26, West on John McCain Rd, Left on Bandit Trail, Right on Overland Trail, Home on Left. From Davis Blvd, East on Bandit Trail, Left on Overland Trail, Home on Left.
Rooms
Dining Room 2
Interior
Interior Features Built-in Features, Decorative Lighting, Eat-in Kitchen, High Speed Internet Available, Kitchen Island, Pantry, Vaulted Ceiling(s), Walk-In Closet(s)
Heating Central, Electric
Cooling Ceiling Fan(s), Central Air, Electric, Zoned
Flooring Carpet, Ceramic Tile, Wood
Fireplaces Number 2
Fireplaces Type Decorative, Family Room, Gas Logs, Gas Starter, Living Room, Stone, Wood Burning
Appliance Dishwasher, Disposal, Electric Water Heater, Gas Cooktop, Microwave, Convection Oven, Plumbed For Gas in Kitchen
Heat Source Central, Electric
Laundry Electric Dryer Hookup, Utility Room, Stacked W/D Area, Washer Hookup
Exterior
Exterior Feature Courtyard, Fire Pit, Rain Gutters, Private Yard
Fence Back Yard, Gate, Wood
Pool Gunite, In Ground, Water Feature
Community Features Playground
Utilities Available City Sewer, City Water, Electricity Connected, Natural Gas Available, Sidewalk
Roof Type Composition
Parking Type Driveway, No Garage
Garage No
Private Pool 1
Building
Lot Description Interior Lot, Landscaped, Lrg. Backyard Grass, Many Trees, Sprinkler System
Story Two
Foundation Slab
Level or Stories Two
Structure Type Brick
Schools
Elementary Schools Colleyville
Middle Schools Cross Timbers
High Schools Grapevine
School District Grapevine-Colleyville Isd
Others
Ownership Of Record
Acceptable Financing Cash, Conventional, VA Loan
Listing Terms Cash, Conventional, VA Loan
Financing Conventional
Special Listing Condition Aerial Photo, Survey Available
Read Less Info
Want to know what your home might be worth? Contact us for a FREE valuation!

Our team is ready to help you sell your home for the highest possible price ASAP

©2024 North Texas Real Estate Information Systems.
Bought with Robert Clayton • Clayton & Clayton
GET MORE INFORMATION

Realtor/ Real Estate Consultant | License ID: 777336
+1(817) 881-1033 | farren@realtorindfw.com






