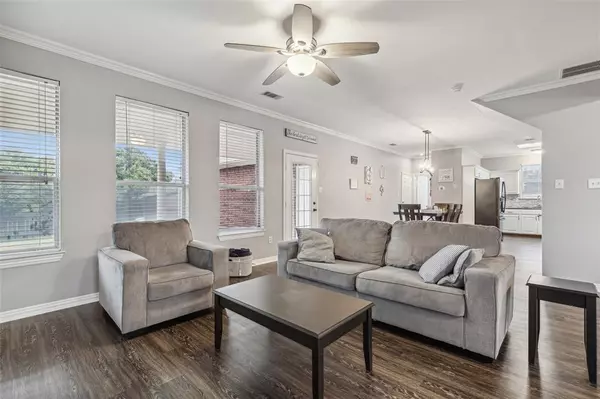$455,000
For more information regarding the value of a property, please contact us for a free consultation.
4 Beds
3 Baths
2,448 SqFt
SOLD DATE : 03/08/2024
Key Details
Property Type Single Family Home
Sub Type Single Family Residence
Listing Status Sold
Purchase Type For Sale
Square Footage 2,448 sqft
Price per Sqft $185
Subdivision The Summit Ph 4
MLS Listing ID 20496845
Sold Date 03/08/24
Bedrooms 4
Full Baths 2
Half Baths 1
HOA Y/N None
Year Built 1999
Annual Tax Amount $7,295
Lot Size 7,623 Sqft
Acres 0.175
Property Description
Charm meets convenience in this delightful single-family home! Step into a world of warmth and comfort as you enter the open-concept living space, perfect for creating lasting memories with loved ones! The primary retreat has a sitting area & ensuite with a large WIC, walk-in shower, and soaking tub to unwind after a long day! Three additional bedrooms (all with walk-in closets), a full bathroom, and large functional laundry room complete the 2nd floor. Updates: Fresh paint, beautifully updated kitchen, and flooring. Just a stone’s throw away, this home offers the ideal blend of suburban living and urban accessibility with quick access to major routes, and a multitude of shopping & dining options! Embrace the tranquility of the landscaped backyard oasis, your private retreat after a long day, with excellent schools and amenities like parks, walking trails, and playgrounds. Your dream home awaits!
Location
State TX
County Denton
Direction From Valley Ridge Blvd and Taylor Ln. Turn left onto Old Orchard Ln. Head south on Old Orchard Ln toward Breezewood Dr. Turn left onto Summit Run. House will be on the left.
Rooms
Dining Room 2
Interior
Interior Features Built-in Features, Decorative Lighting, Flat Screen Wiring, High Speed Internet Available
Heating Central
Cooling Central Air
Flooring Carpet, Laminate, Marble
Fireplaces Number 1
Fireplaces Type Gas Starter
Appliance Dishwasher, Disposal, Electric Cooktop, Electric Oven, Electric Range, Ice Maker, Microwave
Heat Source Central
Laundry Electric Dryer Hookup, Utility Room, Washer Hookup
Exterior
Exterior Feature Rain Gutters
Garage Spaces 2.0
Fence Wood
Utilities Available City Sewer, City Water, Individual Gas Meter
Roof Type Composition
Parking Type Garage Double Door, Alley Access, Garage Door Opener, Garage Faces Rear
Garage Yes
Building
Story Two
Foundation Slab
Level or Stories Two
Structure Type Brick
Schools
Elementary Schools Degan
Middle Schools Huffines
High Schools Lewisville
School District Lewisville Isd
Others
Ownership on file
Acceptable Financing Cash, Conventional, FHA, VA Loan
Listing Terms Cash, Conventional, FHA, VA Loan
Financing Conventional
Read Less Info
Want to know what your home might be worth? Contact us for a FREE valuation!

Our team is ready to help you sell your home for the highest possible price ASAP

©2024 North Texas Real Estate Information Systems.
Bought with Pat Cochran • United Real Estate
GET MORE INFORMATION

Realtor/ Real Estate Consultant | License ID: 777336
+1(817) 881-1033 | farren@realtorindfw.com






