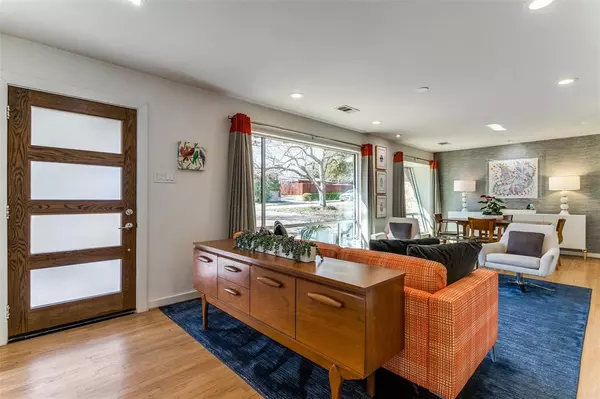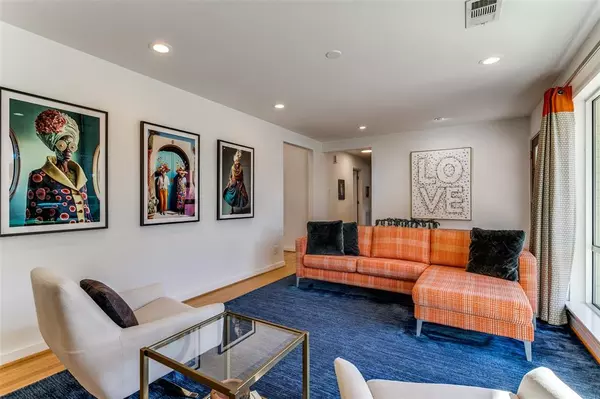$534,990
For more information regarding the value of a property, please contact us for a free consultation.
3 Beds
2 Baths
1,324 SqFt
SOLD DATE : 03/07/2024
Key Details
Property Type Single Family Home
Sub Type Single Family Residence
Listing Status Sold
Purchase Type For Sale
Square Footage 1,324 sqft
Price per Sqft $404
Subdivision Woodcrest
MLS Listing ID 20525574
Sold Date 03/07/24
Style Contemporary/Modern,Traditional
Bedrooms 3
Full Baths 2
HOA Y/N None
Year Built 1955
Annual Tax Amount $8,166
Lot Size 0.297 Acres
Acres 0.297
Lot Dimensions 60X164X71X177
Property Description
Ready to show!Stylish Mid Century Gem, One Level, 3 Bed 2 Bath 2 Car Garage on Creek Lot! Meticulously remodeled-attention to the era. White pallet, large spaces & picture windows-emphasis on integrating the outdoors to the inside! Oasis backyard-several entertaining areas, covered & open patios connected by walkways, pond & incredible treed-creek views. Centrally located-sought-after East Dallas subdivision, minutes from White Rock Lake, Arboretum, Downtown & more! Custom designed Metal framed Low E windows, specialty shades, vaulted ceiling w skylight, wide flat white walls, resurfaced hardwood floors, Pier&Beam, Lighting, White quartz & backsplash w dashes of color, soft contemp cabinets, SS appliances, single basin sink, tankless HWH & major mechanical items updated. Primary suite, obscure glass closet doors, Shower Bath w Glass enclosed door, specialty artisan tile, mirror & vanity. Addt'l Two bedrooms-creek views-hall bathroom. Laundry can be in kitchen or 2nd Bedroom. Adorable!
Location
State TX
County Dallas
Community Playground
Direction 9774 Twin Creek Drive (not Circle) From Garland Road-Buckner at Casa Linda Shopping center;Southward on Peavy: R on Estacado, R on Ash Creek, L on Twin Creek, home on the left. Also may come Southward on Buckner, L on Mercer, 3rd Right is Twin Creek Drive. Follow around curve, Home is on the right.
Rooms
Dining Room 2
Interior
Interior Features Built-in Features, Cable TV Available, Decorative Lighting, Eat-in Kitchen, Flat Screen Wiring, High Speed Internet Available, Vaulted Ceiling(s)
Heating Central, Natural Gas
Cooling Central Air, Electric
Flooring Hardwood, Tile, Travertine Stone
Appliance Dishwasher, Disposal, Gas Range, Microwave, Convection Oven, Tankless Water Heater
Heat Source Central, Natural Gas
Laundry Electric Dryer Hookup, Gas Dryer Hookup, In Kitchen, Full Size W/D Area, Stacked W/D Area, Washer Hookup, Other
Exterior
Exterior Feature Built-in Barbecue, Covered Deck, Other
Garage Spaces 2.0
Fence Back Yard, Chain Link, Fenced, Wood, Other
Community Features Playground
Utilities Available City Sewer, City Water
Waterfront Description Creek
Roof Type Composition
Parking Type Garage Double Door, Garage, Garage Door Opener, Garage Faces Front, Lighted, Oversized
Total Parking Spaces 2
Garage Yes
Building
Lot Description Interior Lot, Irregular Lot, Landscaped, Lrg. Backyard Grass, Many Trees, Subdivision, Water/Lake View
Story One
Foundation Pillar/Post/Pier
Level or Stories One
Structure Type Brick
Schools
Elementary Schools Reinhardt
Middle Schools Gaston
High Schools Adams
School District Dallas Isd
Others
Ownership see agent
Acceptable Financing Cash, Conventional
Listing Terms Cash, Conventional
Financing Cash
Special Listing Condition Survey Available, Verify Flood Insurance
Read Less Info
Want to know what your home might be worth? Contact us for a FREE valuation!

Our team is ready to help you sell your home for the highest possible price ASAP

©2024 North Texas Real Estate Information Systems.
Bought with Brandon Stewart • David Griffin & Company
GET MORE INFORMATION

Realtor/ Real Estate Consultant | License ID: 777336
+1(817) 881-1033 | farren@realtorindfw.com






