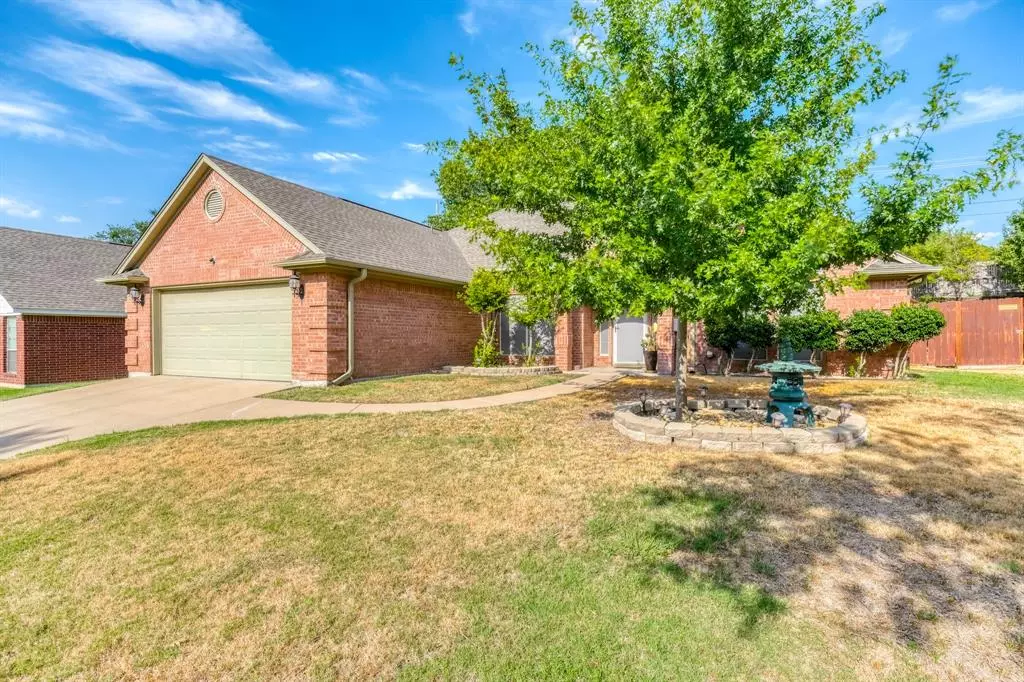$336,000
For more information regarding the value of a property, please contact us for a free consultation.
3 Beds
2 Baths
1,829 SqFt
SOLD DATE : 03/08/2024
Key Details
Property Type Single Family Home
Sub Type Single Family Residence
Listing Status Sold
Purchase Type For Sale
Square Footage 1,829 sqft
Price per Sqft $183
Subdivision Estates Of Timber Creek
MLS Listing ID 20400326
Sold Date 03/08/24
Style Contemporary/Modern,Traditional
Bedrooms 3
Full Baths 2
HOA Y/N None
Year Built 1998
Annual Tax Amount $5,255
Lot Size 9,147 Sqft
Acres 0.21
Property Description
Move in ready home tucked away Timber Creek Neighborhood! Built in 1998, this home offers a 2 car garage, split bedrooms, large closets and vaulted ceilings. In just the past two years the carpet has been replaced, the interior of the home has been painted, the kitchen has been updated with granite countertops and new fixtures! The large bathroom in the primary has double sinks, updated walk in shower and the small tub has been upgraded to a stand alone clawfoot tub! This home also offers solar screens to help save on energy costs. The backyard is completely fenced with a wood privacy fence and no neighbors directly behind. Sit and enjoy the shade of the covered back patio or the mature trees! While there’s plenty of storage throughout the house you’ll also have a storage shed in the backyard for any yard tools, seasonal stuff or hobbies. This home is immaculate! Washer, dryer and refrigerator negotiable. Less than five minutes from I-20 access, shopping and restaurants!
Location
State TX
County Parker
Community Curbs
Direction From Washington Drive turn North On Timber Creek Drive- 3rd house on the right, see real estate sign. The Road Timber Creek is a U shape so can turn on either and you will get to the house
Rooms
Dining Room 2
Interior
Interior Features Cable TV Available, Decorative Lighting, Eat-in Kitchen, Granite Counters, High Speed Internet Available, Open Floorplan, Vaulted Ceiling(s), Walk-In Closet(s)
Heating Central
Cooling Ceiling Fan(s), Central Air
Flooring Carpet, Ceramic Tile, Luxury Vinyl Plank
Fireplaces Number 1
Fireplaces Type Living Room, Wood Burning
Appliance Dishwasher, Electric Cooktop, Electric Oven
Heat Source Central
Laundry Electric Dryer Hookup
Exterior
Exterior Feature Awning(s), Covered Patio/Porch, Rain Gutters
Garage Spaces 2.0
Carport Spaces 2
Fence Privacy, Wood
Community Features Curbs
Utilities Available City Sewer, City Water
Roof Type Composition
Parking Type Garage Single Door, Carport, Garage Door Opener, Garage Faces Front, On Street, Storage
Total Parking Spaces 2
Garage Yes
Building
Story One
Foundation Slab
Level or Stories One
Structure Type Brick
Schools
Elementary Schools Austin
Middle Schools Hall
High Schools Weatherford
School District Weatherford Isd
Others
Ownership Lewis
Acceptable Financing Cash, Conventional, FHA, VA Loan
Listing Terms Cash, Conventional, FHA, VA Loan
Financing Cash
Read Less Info
Want to know what your home might be worth? Contact us for a FREE valuation!

Our team is ready to help you sell your home for the highest possible price ASAP

©2024 North Texas Real Estate Information Systems.
Bought with Jolynn Hutchings • The Michael Group Real Estate
GET MORE INFORMATION

Realtor/ Real Estate Consultant | License ID: 777336
+1(817) 881-1033 | farren@realtorindfw.com






