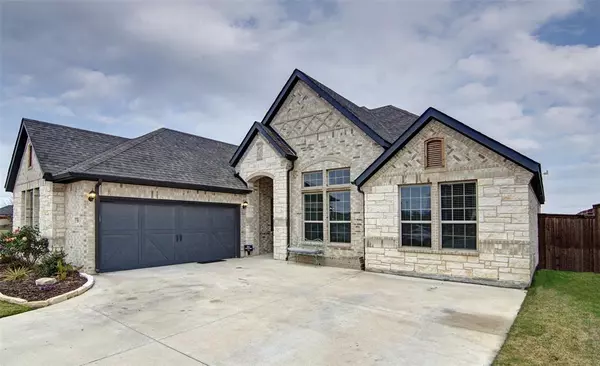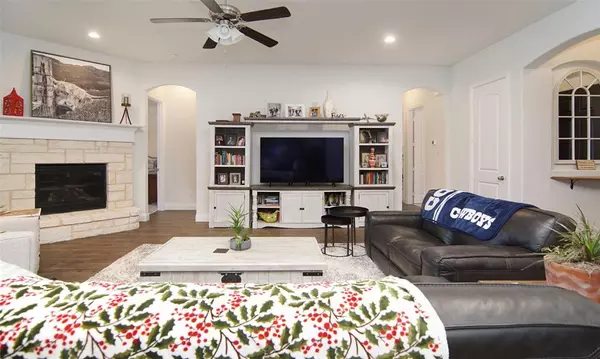$479,900
For more information regarding the value of a property, please contact us for a free consultation.
3 Beds
2 Baths
2,290 SqFt
SOLD DATE : 03/07/2024
Key Details
Property Type Single Family Home
Sub Type Single Family Residence
Listing Status Sold
Purchase Type For Sale
Square Footage 2,290 sqft
Price per Sqft $209
Subdivision Morningstar
MLS Listing ID 20506921
Sold Date 03/07/24
Style Traditional
Bedrooms 3
Full Baths 2
HOA Fees $78/qua
HOA Y/N Mandatory
Year Built 2020
Annual Tax Amount $9,965
Lot Size 8,407 Sqft
Acres 0.193
Property Description
Nestled in the heart of Bearcat Country, discover your dream home. This immaculately maintained residence invites you into luxury and comfort. The stunning kitchen boasts a large island, granite counters, SS sink, and built-in buffet and coffee bar. Making mornings a delight. The floorplan seamlessly connects the kitchen to the inviting living room and dining area. The living room is adorned with a gorgeous corner fireplace. Primary bedroom has large windows that allow ample natural light to. The ensuite bath is spa-like, featuring granite counters, a separate tub and shower, dual sinks, and a walk-in closet. Landscaped to perfection with a sprinkler system. Enjoy the proximity to amenities, including a fishing pond, pool, sports court, sand volleyball court, dog park, and an indoor event center. This home caters to your lifestyle. Whether starting your day in the exquisite kitchen, relaxing by the fireplace in the living room, or enjoying the community amenities just steps away
Location
State TX
County Parker
Community Club House, Community Pool, Curbs, Fishing, Jogging Path/Bike Path, Lake, Playground, Sidewalks
Direction From I20 exit Aledo, north on FM 3325. Turn RIGHT on Morning Mist Trl. Turn RIGHT on Heather Wind. Turn Right on Fleet Hill, follow To Soaring Star, turn right into the cul-de-sac. last house on the right.
Rooms
Dining Room 1
Interior
Interior Features Built-in Features, Cable TV Available, Decorative Lighting, Eat-in Kitchen, Granite Counters, High Speed Internet Available, Kitchen Island, Open Floorplan, Pantry, Walk-In Closet(s)
Heating Central, Electric, Fireplace(s)
Cooling Ceiling Fan(s), Central Air
Flooring Carpet, Ceramic Tile
Fireplaces Number 1
Fireplaces Type Gas Logs, Living Room
Appliance Dishwasher, Disposal, Electric Cooktop, Electric Oven, Gas Water Heater, Microwave
Heat Source Central, Electric, Fireplace(s)
Laundry Electric Dryer Hookup, Utility Room, Full Size W/D Area, Washer Hookup
Exterior
Exterior Feature Covered Patio/Porch, Rain Gutters
Garage Spaces 2.0
Fence Wood, Wrought Iron
Community Features Club House, Community Pool, Curbs, Fishing, Jogging Path/Bike Path, Lake, Playground, Sidewalks
Utilities Available Cable Available, Curbs, Individual Gas Meter, MUD Sewer, MUD Water, Natural Gas Available
Roof Type Composition
Parking Type Garage Single Door, Driveway, Garage, Garage Door Opener, Garage Faces Side, Heated Garage, Inside Entrance, Oversized
Total Parking Spaces 2
Garage Yes
Building
Lot Description Cul-De-Sac, Few Trees, Landscaped, Sprinkler System, Subdivision, Water/Lake View
Story One
Foundation Slab
Level or Stories One
Schools
Elementary Schools Patricia Dean Boswell Mccall
Middle Schools Mcanally
High Schools Aledo
School District Aledo Isd
Others
Restrictions Deed
Ownership Zelt
Acceptable Financing Cash, Conventional, FHA, VA Loan
Listing Terms Cash, Conventional, FHA, VA Loan
Financing Cash
Special Listing Condition Aerial Photo, Survey Available
Read Less Info
Want to know what your home might be worth? Contact us for a FREE valuation!

Our team is ready to help you sell your home for the highest possible price ASAP

©2024 North Texas Real Estate Information Systems.
Bought with Mari Arstein • Market Experts Realty
GET MORE INFORMATION

Realtor/ Real Estate Consultant | License ID: 777336
+1(817) 881-1033 | farren@realtorindfw.com






