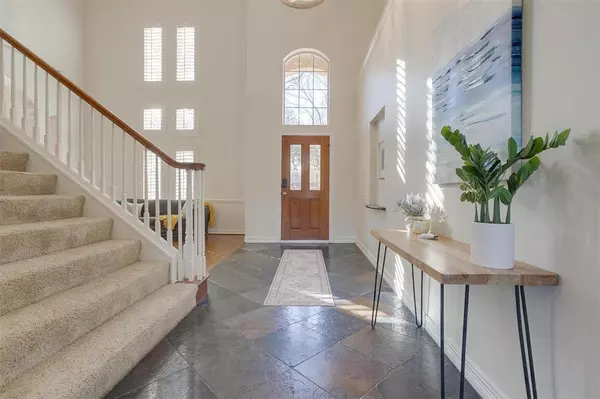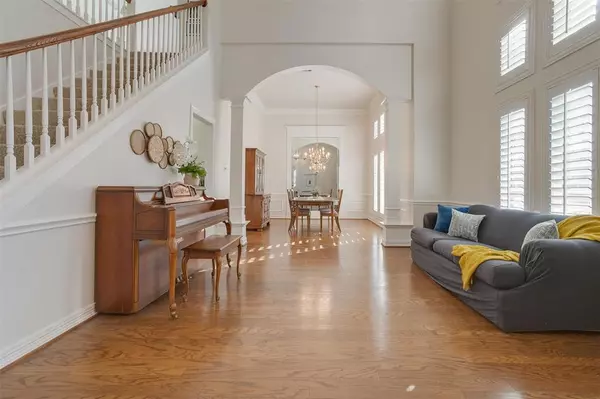$895,000
For more information regarding the value of a property, please contact us for a free consultation.
4 Beds
3 Baths
3,776 SqFt
SOLD DATE : 03/06/2024
Key Details
Property Type Single Family Home
Sub Type Single Family Residence
Listing Status Sold
Purchase Type For Sale
Square Footage 3,776 sqft
Price per Sqft $237
Subdivision Myers Meadow Add
MLS Listing ID 20524440
Sold Date 03/06/24
Style Traditional
Bedrooms 4
Full Baths 3
HOA Fees $99/ann
HOA Y/N Mandatory
Year Built 1994
Annual Tax Amount $12,944
Lot Size 0.322 Acres
Acres 0.322
Property Description
Your dream home awaits in the heart of Southlake. This timeless masterpiece boasts soaring ceilings, a functional floor plan, and an abundance of natural light. The oversized primary suite is its own oasis with a picturesque view of the pristine pool. The amenities of the spa-like primary bath include a spacious double shower, a luxurious tub, and custom cabinetry. This well-appointed floor plan offers an additional bedroom downstairs and two bedrooms upstairs. Enjoy culinary adventures and entertaining in the kitchen that features double ovens, a new dishwasher, and an eat-in island. Your private outdoor oasis features an immaculate pool and spa. The community's lush manicured trails, mature trees, tranquil pond, playground, and tennis courts lend themselves to a year-round outdoor lifestyle. Enjoy all that Southlake has to offer, including the prestigious schools of Carroll ISD, small city charm, and the first class dining and retail experiences of Southlake Town Square.
Location
State TX
County Tarrant
Community Curbs, Greenbelt, Jogging Path/Bike Path, Playground, Sidewalks, Tennis Court(S)
Direction From Davis Blvd, turn east onto 1709 and north onto Meadowlark Ln. Turn east on Wild Rose Way and south on Starling Ct. The house will be on the left.
Rooms
Dining Room 1
Interior
Interior Features Cable TV Available, Chandelier, Decorative Lighting, Double Vanity, Eat-in Kitchen, Granite Counters, High Speed Internet Available, Kitchen Island, Loft, Open Floorplan, Pantry, Vaulted Ceiling(s), Walk-In Closet(s)
Heating Central, Natural Gas
Cooling Ceiling Fan(s), Central Air, Electric
Flooring Carpet, Concrete, Slate, Tile, Wood
Fireplaces Number 1
Fireplaces Type Gas, Stone
Appliance Dishwasher, Disposal, Electric Cooktop, Electric Oven, Gas Water Heater, Microwave, Double Oven, Tankless Water Heater
Heat Source Central, Natural Gas
Laundry Electric Dryer Hookup, Gas Dryer Hookup, Utility Room, Washer Hookup
Exterior
Exterior Feature Rain Gutters, Private Yard
Garage Spaces 3.0
Fence Fenced, Gate, Wood
Pool Gunite, Heated, In Ground, Pool Sweep, Pool/Spa Combo
Community Features Curbs, Greenbelt, Jogging Path/Bike Path, Playground, Sidewalks, Tennis Court(s)
Utilities Available Cable Available, City Sewer, City Water, Individual Gas Meter, Individual Water Meter, Sidewalk
Roof Type Composition
Total Parking Spaces 3
Garage Yes
Private Pool 1
Building
Lot Description Interior Lot, Landscaped, Sprinkler System, Subdivision
Story Two
Foundation Slab
Level or Stories Two
Structure Type Brick,Rock/Stone
Schools
Elementary Schools Carroll
Middle Schools Carroll
High Schools Carroll
School District Carroll Isd
Others
Restrictions Agricultural,Deed
Ownership Bobby & Laura Hatfield
Acceptable Financing Cash, Conventional, VA Loan
Listing Terms Cash, Conventional, VA Loan
Financing Conventional
Special Listing Condition Deed Restrictions, Survey Available, Utility Easement
Read Less Info
Want to know what your home might be worth? Contact us for a FREE valuation!

Our team is ready to help you sell your home for the highest possible price ASAP

©2025 North Texas Real Estate Information Systems.
Bought with Meiqin Huang • DFW Megan Realty
GET MORE INFORMATION
Realtor/ Real Estate Consultant | License ID: 777336
+1(817) 881-1033 | farren@realtorindfw.com






