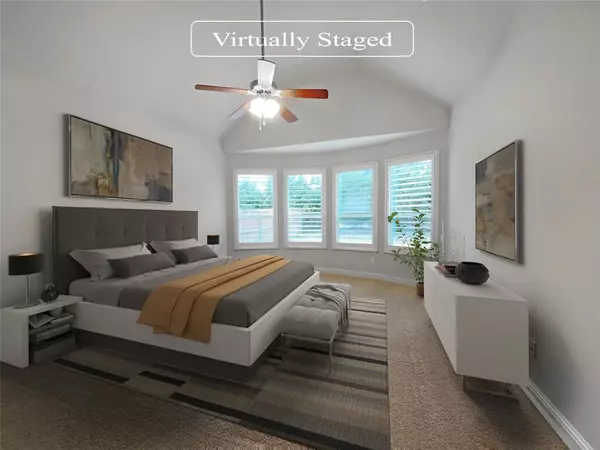$675,000
For more information regarding the value of a property, please contact us for a free consultation.
4 Beds
3 Baths
2,948 SqFt
SOLD DATE : 03/07/2024
Key Details
Property Type Single Family Home
Sub Type Single Family Residence
Listing Status Sold
Purchase Type For Sale
Square Footage 2,948 sqft
Price per Sqft $228
Subdivision Mustang Park Ph Six
MLS Listing ID 20505670
Sold Date 03/07/24
Bedrooms 4
Full Baths 3
HOA Fees $66/ann
HOA Y/N None
Year Built 2014
Annual Tax Amount $11,023
Lot Size 5,889 Sqft
Acres 0.1352
Property Description
Fantastic home in sought after location! Discover a bright and open interior with plenty of natural light and a neutral color palette, complimented by a fireplace. You'll love cooking in this kitchen, complete with a spacious center island and a sleek backsplash. Relax in your primary suite with a walk in closet included. Extra bedrooms add nice flex space for your everyday needs. The primary bathroom is fully equipped with a separate tub and shower, double sinks, and plenty of under sink storage. Take it easy in the fenced in back yard. The covered sitting area makes it great for BBQs! Don't miss this incredible opportunity. This home has been virtually staged to illustrate its potential.
Location
State TX
County Denton
Direction Head east on W Park Blvd toward Dallas Parkway Sb or Dallas Pkwy Use the left 2 lanes to turn left at the 2nd cross street onto Dallas Pkwy Turn left onto Chapel Hill Blvd Turn right onto W Plano Pkwy Turn left onto Maverick Way Maverick Way turns left and becomes Stallion St
Rooms
Dining Room 2
Interior
Interior Features Granite Counters
Heating Central
Cooling Ceiling Fan(s)
Flooring Hardwood
Fireplaces Number 1
Fireplaces Type Family Room
Appliance Other
Heat Source Central
Exterior
Garage Spaces 2.0
Utilities Available City Water
Parking Type Garage, None
Total Parking Spaces 2
Garage Yes
Building
Story Two
Foundation Slab
Level or Stories Two
Structure Type Brick
Schools
Elementary Schools Indian Creek
Middle Schools Arbor Creek
High Schools Hebron
School District Lewisville Isd
Others
Ownership Opendoor Property Trust I
Acceptable Financing Cash, Conventional, FHA, VA Loan
Listing Terms Cash, Conventional, FHA, VA Loan
Financing Conventional
Read Less Info
Want to know what your home might be worth? Contact us for a FREE valuation!

Our team is ready to help you sell your home for the highest possible price ASAP

©2024 North Texas Real Estate Information Systems.
Bought with Jan Holmes • Ebby Halliday, Realtors
GET MORE INFORMATION

Realtor/ Real Estate Consultant | License ID: 777336
+1(817) 881-1033 | farren@realtorindfw.com






