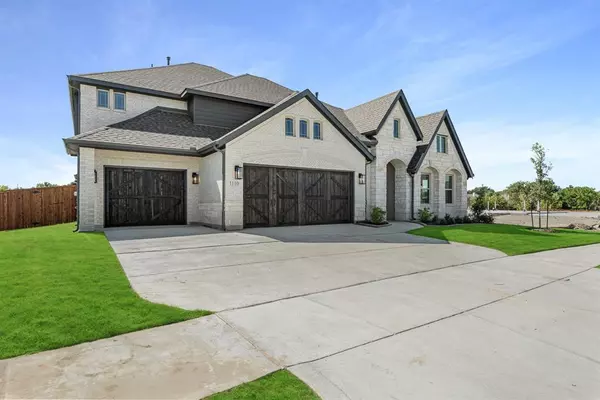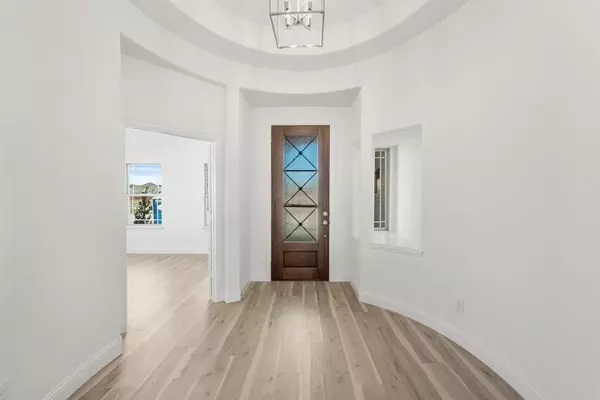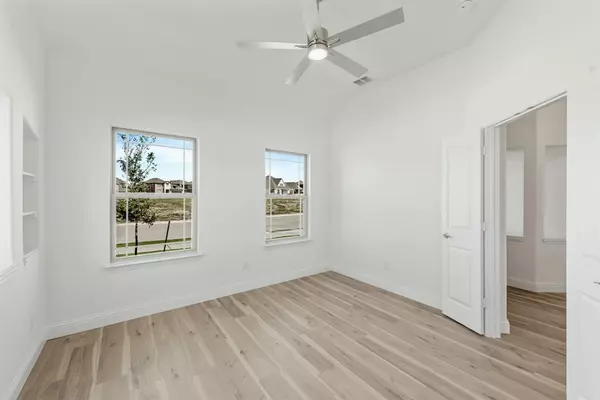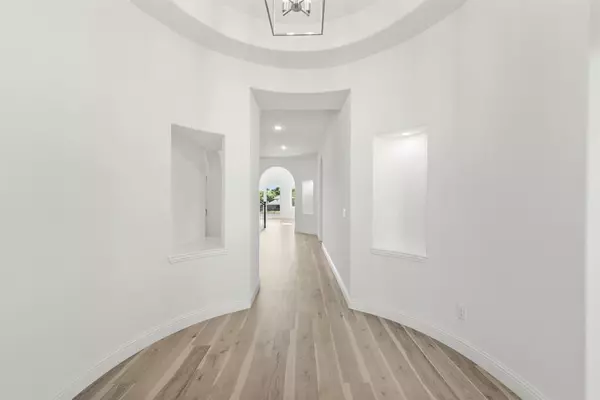$762,300
For more information regarding the value of a property, please contact us for a free consultation.
5 Beds
5 Baths
4,070 SqFt
SOLD DATE : 12/27/2023
Key Details
Property Type Single Family Home
Sub Type Single Family Residence
Listing Status Sold
Purchase Type For Sale
Square Footage 4,070 sqft
Price per Sqft $187
Subdivision Kreymer East
MLS Listing ID 20457865
Sold Date 12/27/23
Style Traditional
Bedrooms 5
Full Baths 4
Half Baths 1
HOA Fees $56/ann
HOA Y/N Mandatory
Year Built 2023
Lot Size 9,731 Sqft
Acres 0.2234
Property Description
Totally brand new construction that's turn-key ready for a quick closing! This masterpiece from Bloomfield Homes showcases a huge 3-car garage, stately stone façade with professional landscaping, and contemporary finishes inside & out that will keep you saying 'WOW!' Upon entering, you're greeted by an elegant rotunda foyer and Laminate Oak Wood floors leading you into the heart of the home. Architectural details make this feel like a custom home such as arched doorways, art nooks, and drop tray ceilings. Trendy black & white color palette carries through the home. White Shaker Cabinetry, marble-look tile shower walls, black quartz tops in the Primary bath, exposed rod iron stairs, and modern light fixtures. You have to come tour to see the best of this home like the Deluxe Kitchen with a pasta arm, Game Room & Media Room entertainment spaces, the massive Primary Bath shower, the 18' ceiling in the expansive Family Room, Mud Room, and the greenbelt-backing yard with an extended patio!
Location
State TX
County Collin
Community Community Pool, Greenbelt, Jogging Path/Bike Path, Park, Playground
Direction From President George Bush Turnpike, exit onto Hwy 78, traveling North. Exit and turn right onto E. Brown St. Turn right onto NW Allen Blvd. In about .5 miles, the community will be on your left.
Rooms
Dining Room 2
Interior
Interior Features Built-in Features, Cable TV Available, Decorative Lighting, Double Vanity, Eat-in Kitchen, High Speed Internet Available, Kitchen Island, Open Floorplan, Pantry, Smart Home System, Vaulted Ceiling(s), Walk-In Closet(s)
Heating Central, Natural Gas, Zoned
Cooling Ceiling Fan(s), Central Air, Electric, Zoned
Flooring Carpet, Laminate, Tile
Appliance Dishwasher, Disposal, Gas Cooktop, Gas Oven, Microwave, Vented Exhaust Fan
Heat Source Central, Natural Gas, Zoned
Laundry Electric Dryer Hookup, Utility Room, Washer Hookup
Exterior
Exterior Feature Covered Patio/Porch, Rain Gutters, Private Yard
Garage Spaces 3.0
Fence Back Yard, Fenced, Metal, Wood
Community Features Community Pool, Greenbelt, Jogging Path/Bike Path, Park, Playground
Utilities Available Cable Available, City Sewer, City Water, Concrete, Curbs
Roof Type Composition
Parking Type Aggregate, Covered, Direct Access, Driveway, Enclosed, Garage, Garage Door Opener, Garage Faces Front, Oversized
Total Parking Spaces 3
Garage Yes
Building
Lot Description Few Trees, Greenbelt, Interior Lot, Landscaped, Sprinkler System, Subdivision
Story Two
Foundation Slab
Level or Stories Two
Structure Type Brick,Rock/Stone
Schools
Elementary Schools Akin
High Schools Wylie East
School District Wylie Isd
Others
Ownership Bloomfield Homes
Acceptable Financing Cash, Conventional, FHA, VA Loan
Listing Terms Cash, Conventional, FHA, VA Loan
Financing Conventional
Read Less Info
Want to know what your home might be worth? Contact us for a FREE valuation!

Our team is ready to help you sell your home for the highest possible price ASAP

©2024 North Texas Real Estate Information Systems.
Bought with Rannjana Ichhpuniani • Keller Williams Dallas Midtown
GET MORE INFORMATION

Realtor/ Real Estate Consultant | License ID: 777336
+1(817) 881-1033 | farren@realtorindfw.com






