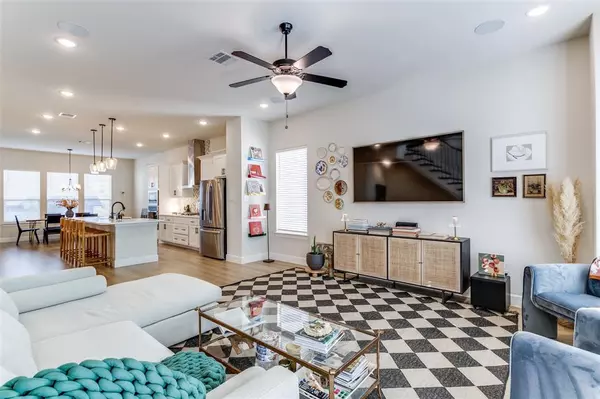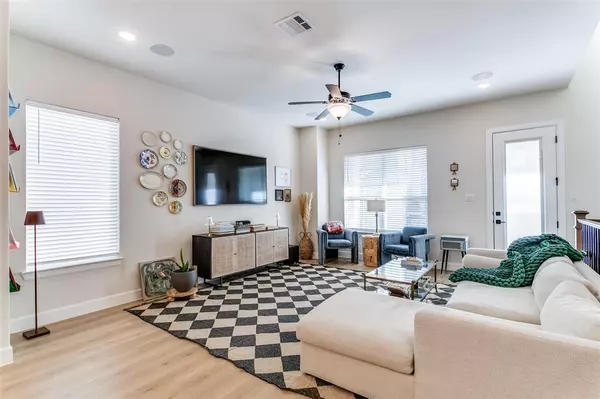$679,900
For more information regarding the value of a property, please contact us for a free consultation.
3 Beds
4 Baths
2,424 SqFt
SOLD DATE : 02/29/2024
Key Details
Property Type Single Family Home
Sub Type Single Family Residence
Listing Status Sold
Purchase Type For Sale
Square Footage 2,424 sqft
Price per Sqft $280
Subdivision Merion At Midtown Park Ph 2
MLS Listing ID 20497459
Sold Date 02/29/24
Style Contemporary/Modern,Traditional
Bedrooms 3
Full Baths 3
Half Baths 1
HOA Fees $137/mo
HOA Y/N Mandatory
Year Built 2021
Lot Size 2,003 Sqft
Acres 0.046
Property Description
Step into luxury as this meticulously crafted home unfolds across three levels, embracing a design that marries functionality w exquisite detail. Upon entry, a versatile first floor beckons, offering a private bedroom and flexible space, ideal for a mud room, gym or home office, and a turfed and gated yard awaits your furry friends. Ascend to the second level, where the expansive dining room seamlessly transitions into a designer kitchen adorned with ample storage, copious counter space and SS appliances. The adjacent living room, full of timeless elegance, extends effortlessly to an attached balcony. On the 3rd floor, a haven of tranquility awaits. The primary BR, a sanctuary of its own, opens to a private balcony for your enjoyment. The ensuite primary bath is a testament to luxury, featuring built-in speakers, separate vanities, a lavish makeup station or coffee bar area, bath tub and an oversized walk-in shower. Not to be outdone, a Texas-sized closet awaits your wardrobe.
Location
State TX
County Dallas
Community Community Pool, Curbs, Gated, Jogging Path/Bike Path, Sidewalks
Direction Use GPS
Rooms
Dining Room 2
Interior
Interior Features Built-in Features, Cable TV Available, Decorative Lighting, Double Vanity, Eat-in Kitchen, Flat Screen Wiring, Granite Counters, High Speed Internet Available, Kitchen Island, Multiple Staircases, Sound System Wiring, Walk-In Closet(s)
Heating Central, Natural Gas
Cooling Ceiling Fan(s), Central Air, Electric
Flooring Carpet, Ceramic Tile, Simulated Wood
Appliance Built-in Gas Range, Commercial Grade Vent, Dishwasher, Disposal, Gas Cooktop, Gas Oven, Microwave, Convection Oven, Plumbed For Gas in Kitchen, Vented Exhaust Fan
Heat Source Central, Natural Gas
Laundry Utility Room, Full Size W/D Area
Exterior
Exterior Feature Balcony, Dog Run, Rain Gutters, Lighting
Garage Spaces 2.0
Fence Wrought Iron
Community Features Community Pool, Curbs, Gated, Jogging Path/Bike Path, Sidewalks
Utilities Available City Sewer, City Water, Community Mailbox
Roof Type Composition
Parking Type Garage Double Door, Alley Access, Garage, Garage Door Opener, Garage Faces Rear, Side By Side
Total Parking Spaces 2
Garage Yes
Building
Lot Description Interior Lot, Landscaped, Subdivision
Story Three Or More
Foundation Slab
Level or Stories Three Or More
Structure Type Stone Veneer,Vinyl Siding
Schools
Elementary Schools Lee Mcshan
Middle Schools Sam Tasby
High Schools Conrad
School District Dallas Isd
Others
Acceptable Financing Cash, Conventional
Listing Terms Cash, Conventional
Financing Conventional
Read Less Info
Want to know what your home might be worth? Contact us for a FREE valuation!

Our team is ready to help you sell your home for the highest possible price ASAP

©2024 North Texas Real Estate Information Systems.
Bought with Jennifer Nix • Jennifer Nix
GET MORE INFORMATION

Realtor/ Real Estate Consultant | License ID: 777336
+1(817) 881-1033 | farren@realtorindfw.com






