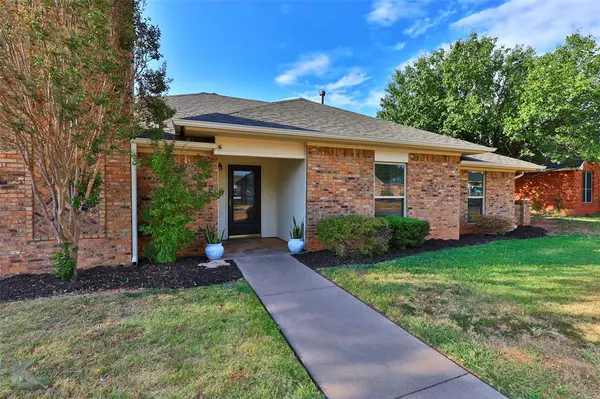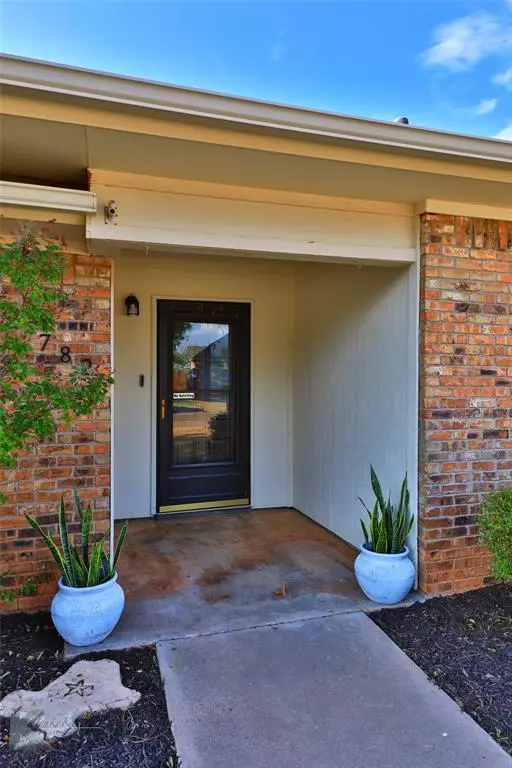$249,000
For more information regarding the value of a property, please contact us for a free consultation.
3 Beds
2 Baths
1,960 SqFt
SOLD DATE : 03/04/2024
Key Details
Property Type Single Family Home
Sub Type Single Family Residence
Listing Status Sold
Purchase Type For Sale
Square Footage 1,960 sqft
Price per Sqft $127
Subdivision Mesquite Forest Estates
MLS Listing ID 20425152
Sold Date 03/04/24
Style Ranch,Traditional
Bedrooms 3
Full Baths 2
HOA Y/N None
Year Built 1981
Annual Tax Amount $4,253
Lot Size 9,713 Sqft
Acres 0.223
Property Description
*Seller now offering closing cost or rate buy down credit with accepted offer!*A new journey awaits in this pristine & freshly updated home that rests on corner lot with mature landscaping & shade trees! Home offers space galore boasting two living rooms; one with cozy fireplace & natural light for added ambiance & 2nd living room with built-ins, would make perfect den or library! Warm wood-toned floors flow throughout. Chose from a more formal dining room or the casual breakfast nook with patio access for convenience while hosting loved ones! Your well equipped kitchen provides ample cabinetry storage & updated granite topped counters for prep space galore! Stainless steel appliances will assist in making meal prep a breeze. 3 spacious bedrooms include master bedroom with en suite bath & great walk-in closet! Fully fenced backyard offers total privacy & has oversized patio perfect for enjoying morning coffee & hosting BBQs! Situated just minutes from schools, shopping, dining & more!
Location
State TX
County Taylor
Direction From Beltway S, north on Thompson Parkway. On corner of Thompson & John Carroll.
Rooms
Dining Room 1
Interior
Interior Features Built-in Features, Cable TV Available, Chandelier, Decorative Lighting, Flat Screen Wiring, Granite Counters, High Speed Internet Available, Walk-In Closet(s)
Heating Central, Electric
Cooling Central Air, Electric
Flooring Carpet, Ceramic Tile, Wood
Fireplaces Number 1
Fireplaces Type Brick, Wood Burning
Appliance Dishwasher, Disposal, Electric Cooktop, Double Oven
Heat Source Central, Electric
Laundry Utility Room, Full Size W/D Area
Exterior
Garage Spaces 2.0
Fence Wood
Utilities Available City Sewer, City Water, MUD Sewer, MUD Water
Roof Type Composition
Parking Type Garage Single Door, Garage, Garage Faces Side
Total Parking Spaces 2
Garage Yes
Building
Lot Description Corner Lot, Few Trees, Landscaped, Level, Lrg. Backyard Grass
Story One
Foundation Slab
Level or Stories One
Structure Type Brick,Siding
Schools
Elementary Schools Wylie West
High Schools Wylie
School District Wylie Isd, Taylor Co.
Others
Restrictions Deed,Development
Ownership Of Record
Acceptable Financing Cash, Conventional, FHA, VA Loan
Listing Terms Cash, Conventional, FHA, VA Loan
Financing Conventional
Read Less Info
Want to know what your home might be worth? Contact us for a FREE valuation!

Our team is ready to help you sell your home for the highest possible price ASAP

©2024 North Texas Real Estate Information Systems.
Bought with Crissy Ward • Ekdahl-Nelson Real Estate STAM
GET MORE INFORMATION

Realtor/ Real Estate Consultant | License ID: 777336
+1(817) 881-1033 | farren@realtorindfw.com






