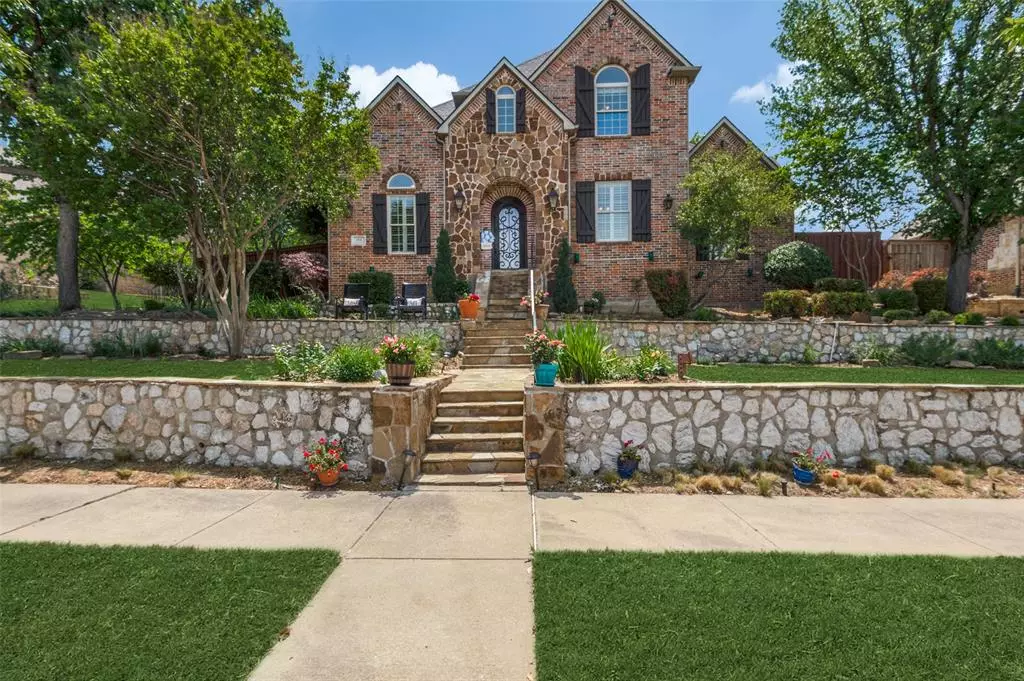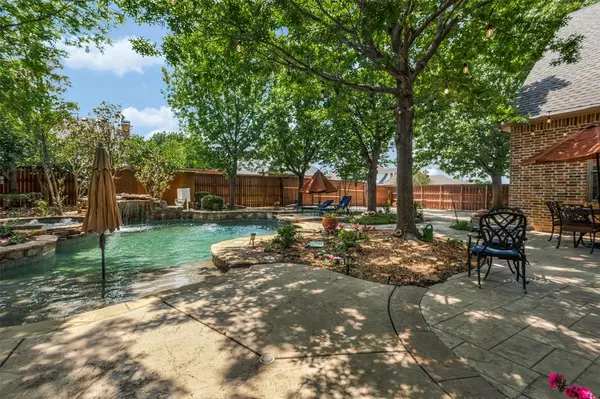$1,110,000
For more information regarding the value of a property, please contact us for a free consultation.
4 Beds
4 Baths
3,950 SqFt
SOLD DATE : 03/01/2024
Key Details
Property Type Single Family Home
Sub Type Single Family Residence
Listing Status Sold
Purchase Type For Sale
Square Footage 3,950 sqft
Price per Sqft $281
Subdivision Castle Hills Ph I Sec C
MLS Listing ID 20527169
Sold Date 03/01/24
Bedrooms 4
Full Baths 4
HOA Fees $80/ann
HOA Y/N Mandatory
Year Built 2002
Annual Tax Amount $8,575
Lot Size 0.356 Acres
Acres 0.356
Property Description
Gorgeous custom home in Castle Hills Estates golf course community. Renovations galore, some even added since house has been on the market. Prime, tranquil location overlooks park, pond & gazebo. Zoned to CHE. 2 bedrooms; 2 baths downstairs w multiple built-ins. Executive home office perfect to work from home. Marble-top buffet in Dining + spacious Living Rm w stone fireplace. Beautiful renovations include kitchen w marble, SS appl, gas range, double oven; 6 new chandeliers + new marble primary bath w his+her closets, bonus cedar closet + safe room. Primary suite w fireplace. 2 bedrooms and 2 bathrooms up + game room & media room. New HVAC 2023. DREAM BACKYARD RESORT: XL lot fully fenced w gate, pebbled pool & spa heated w waterfalls, trees galore, giant covered patio, built-in kitchen, TV, multiple lounge areas. Watch the CH fireworks from your backyard oasis. 3-car garage, whole hm generator. $2000 to add your own touches. Don't miss this beauty. Owner is agent.
Location
State TX
County Denton
Direction From DNT, take exit to Park. Head West on Park (Hebron) to N Josey Ln. Turn right on Josey. Turn left on King Arthur. Turn right on Sir Galahad Ln.
Rooms
Dining Room 1
Interior
Interior Features Built-in Features, Cable TV Available, Decorative Lighting, Double Vanity, Flat Screen Wiring, High Speed Internet Available, Kitchen Island, Multiple Staircases, Open Floorplan, Smart Home System, Sound System Wiring, Vaulted Ceiling(s), Walk-In Closet(s)
Heating Central, Electric
Cooling Central Air, Gas
Flooring Carpet, Ceramic Tile, Slate, Wood, Wood Under Carpet
Fireplaces Number 2
Fireplaces Type Brick, Electric, Gas Logs, Gas Starter, Master Bedroom
Appliance Dishwasher, Disposal, Gas Cooktop, Gas Oven, Microwave, Convection Oven, Double Oven, Plumbed For Gas in Kitchen, Refrigerator
Heat Source Central, Electric
Exterior
Exterior Feature Covered Patio/Porch
Garage Spaces 3.0
Fence Gate
Pool Heated, Pool Sweep, Pool/Spa Combo, Salt Water, Water Feature, Other
Utilities Available City Sewer, City Water, Sidewalk, Underground Utilities
Roof Type Composition
Parking Type Garage Door Opener, Oversized
Total Parking Spaces 3
Garage Yes
Private Pool 1
Building
Lot Description Sprinkler System
Story Two
Foundation Slab
Level or Stories Two
Structure Type Brick
Schools
Elementary Schools Castle Hills
Middle Schools Killian
High Schools Hebron
School District Lewisville Isd
Others
Ownership Jeff Gosey
Financing Conventional
Read Less Info
Want to know what your home might be worth? Contact us for a FREE valuation!

Our team is ready to help you sell your home for the highest possible price ASAP

©2024 North Texas Real Estate Information Systems.
Bought with Kristen Bangs • Coldwell Banker Apex, REALTORS
GET MORE INFORMATION

Realtor/ Real Estate Consultant | License ID: 777336
+1(817) 881-1033 | farren@realtorindfw.com






