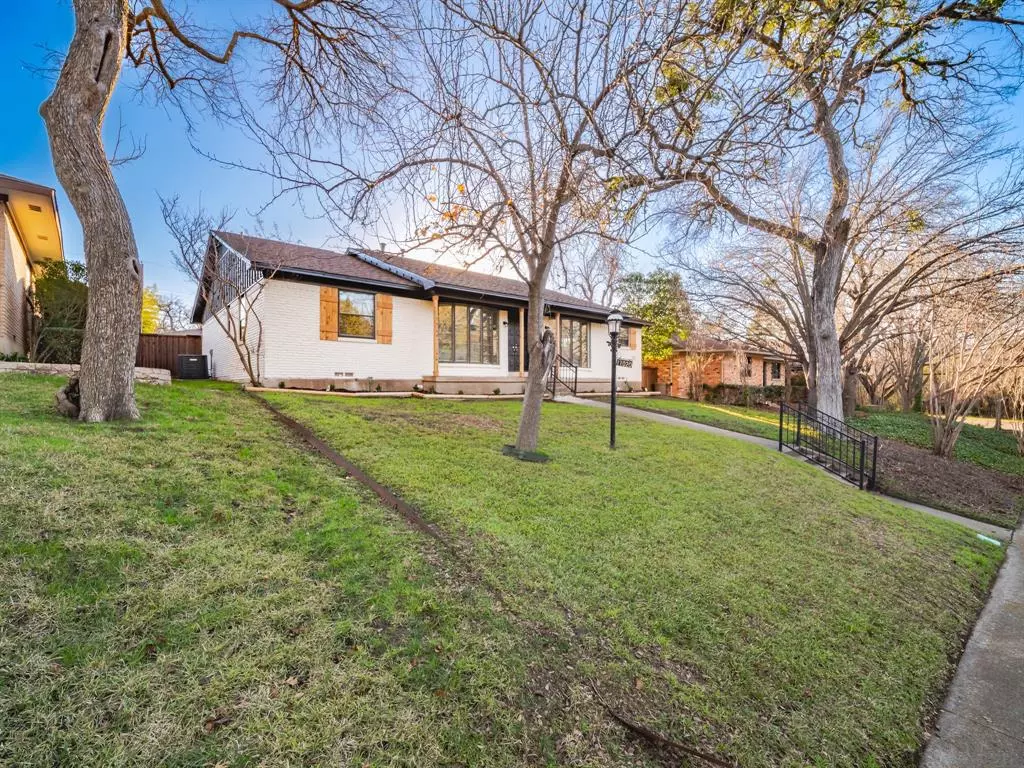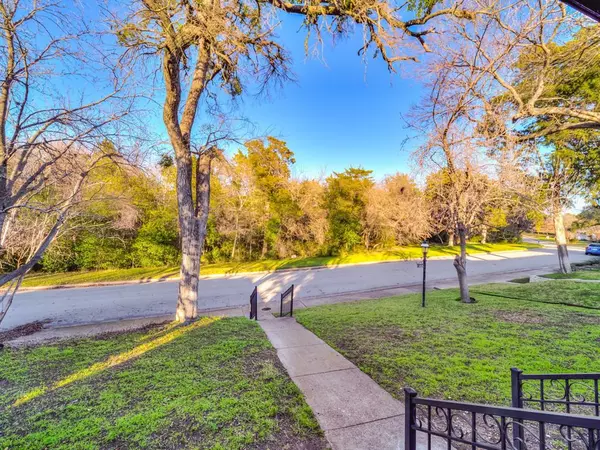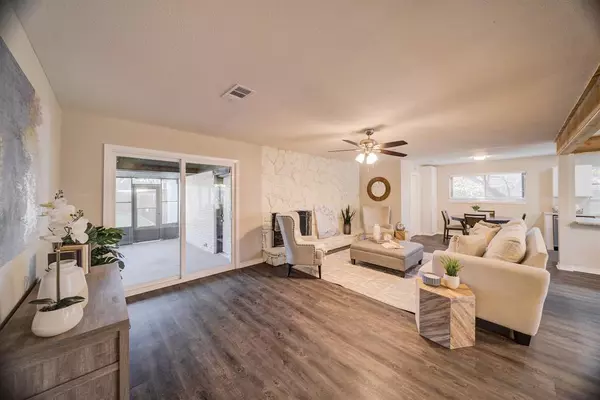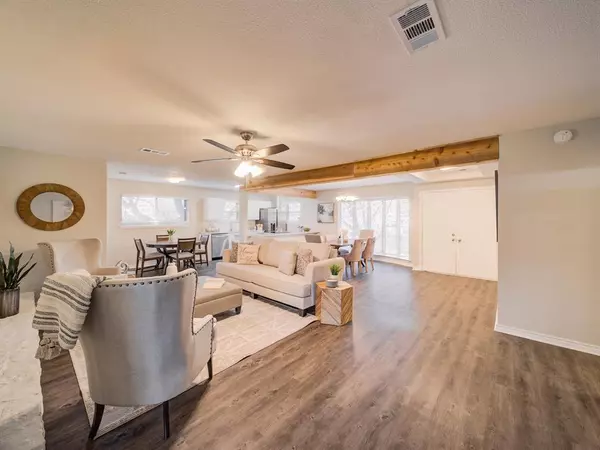$539,000
For more information regarding the value of a property, please contact us for a free consultation.
3 Beds
2 Baths
1,560 SqFt
SOLD DATE : 02/29/2024
Key Details
Property Type Single Family Home
Sub Type Single Family Residence
Listing Status Sold
Purchase Type For Sale
Square Footage 1,560 sqft
Price per Sqft $345
Subdivision Lochwood
MLS Listing ID 20508593
Sold Date 02/29/24
Bedrooms 3
Full Baths 2
HOA Y/N None
Year Built 1967
Annual Tax Amount $10,279
Lot Size 8,668 Sqft
Acres 0.199
Property Description
Stunning renovation in the highly sought after Lochwood community! Walk to Lochwood Park, with courts, patio, & nature trails. Just mins from Arboretum and White Rock Lake! We have three large bedrooms for your growing family. Beautifully updated from top to bottom and at a terrific price. New HVAC system, fresh paint, LVP waterproof floors, granite counter tops in kitchen and baths, glossy backsplash, undermount sinks, stainless steel appliances, updated fixtures and lighting, and updated bathrooms. Large family room with a fireplace. Enjoy cookouts in the huge backyard with a large screened patio for entertaining family and friends.
No neighbors across street as front of home looks out onto beautiful treed park-like setting.
Park your large RV under the RV carport equipped with electrical outlet.
BONUS: large 400 sq ft workshop, she-shed, man-cave, or maybe ADU (building has electric AND plumbing) in large backyard.
Don't miss your chance to tour this home before it's too late.
Location
State TX
County Dallas
Direction From Easton Rd. head east on Creekmere Dr. just past Lochwood Dr. and house will be on your right.
Rooms
Dining Room 2
Interior
Interior Features Built-in Features, Cable TV Available, Decorative Lighting, Double Vanity, Eat-in Kitchen, Granite Counters, High Speed Internet Available, Kitchen Island, Open Floorplan, Pantry, Walk-In Closet(s)
Heating Central, Natural Gas
Cooling Central Air, Electric
Flooring Luxury Vinyl Plank
Fireplaces Number 1
Fireplaces Type Brick, Gas, Living Room, Raised Hearth, Wood Burning
Appliance Dishwasher, Disposal, Electric Range, Gas Water Heater, Refrigerator
Heat Source Central, Natural Gas
Laundry Electric Dryer Hookup, Gas Dryer Hookup, Utility Room, Full Size W/D Area, Washer Hookup
Exterior
Garage Spaces 2.0
Carport Spaces 2
Utilities Available Alley, Cable Available, City Sewer, City Water, Curbs, Electricity Available, Electricity Connected, Individual Gas Meter, Individual Water Meter, Natural Gas Available, Sidewalk
Roof Type Composition
Parking Type Garage Double Door, Additional Parking, Alley Access, Attached Carport, Driveway, Garage, Garage Faces Rear, Oversized, RV Access/Parking, RV Carport
Total Parking Spaces 4
Garage Yes
Building
Story One
Foundation Combination
Level or Stories One
Schools
Elementary Schools Reilly
Middle Schools Robert Hill
High Schools Adams
School District Dallas Isd
Others
Ownership see tax
Acceptable Financing Cash, Conventional, FHA
Listing Terms Cash, Conventional, FHA
Financing Conventional
Special Listing Condition Owner/ Agent
Read Less Info
Want to know what your home might be worth? Contact us for a FREE valuation!

Our team is ready to help you sell your home for the highest possible price ASAP

©2024 North Texas Real Estate Information Systems.
Bought with Joanne Zhang • Ebby Halliday Realtors
GET MORE INFORMATION

Realtor/ Real Estate Consultant | License ID: 777336
+1(817) 881-1033 | farren@realtorindfw.com






