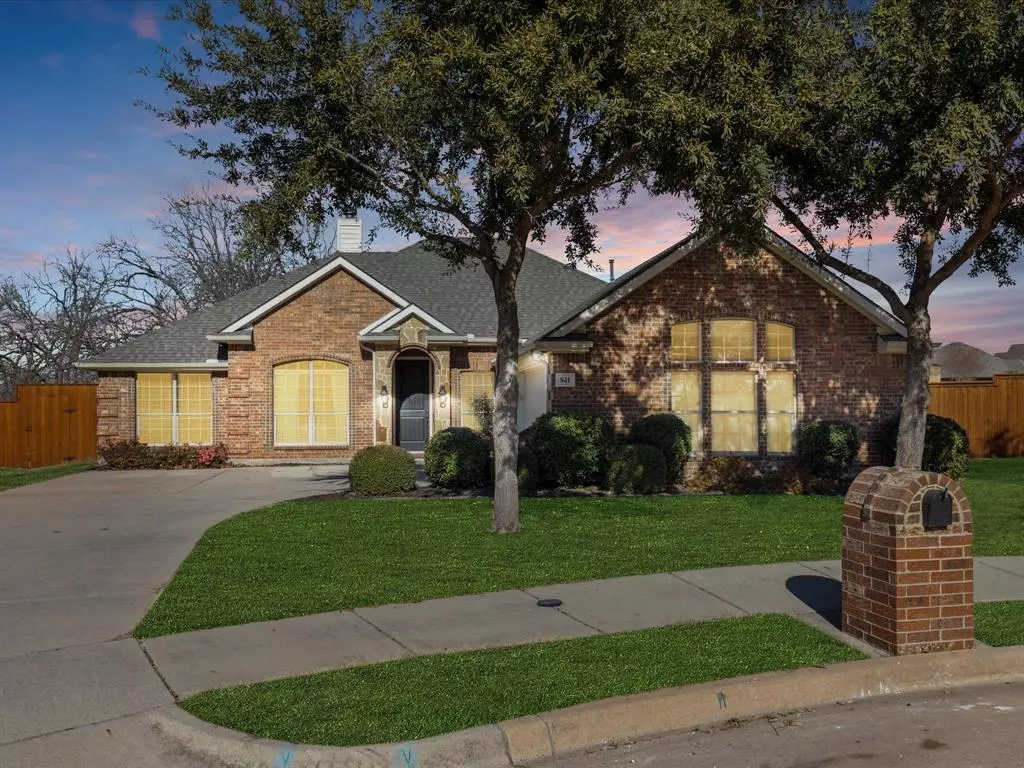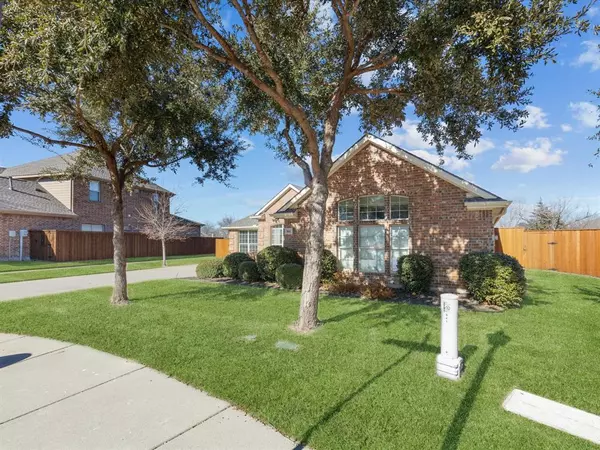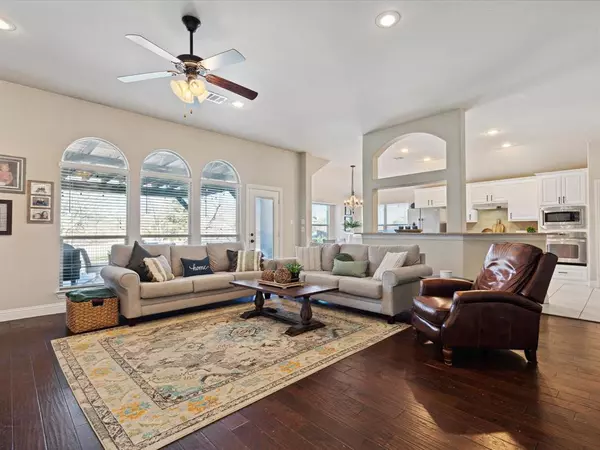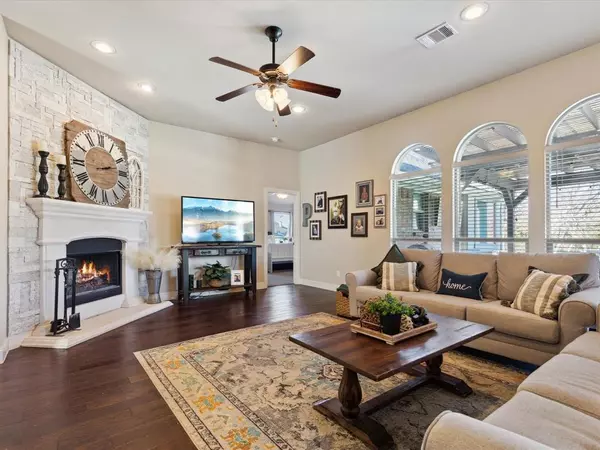$489,000
For more information regarding the value of a property, please contact us for a free consultation.
4 Beds
2 Baths
2,239 SqFt
SOLD DATE : 02/20/2024
Key Details
Property Type Single Family Home
Sub Type Single Family Residence
Listing Status Sold
Purchase Type For Sale
Square Footage 2,239 sqft
Price per Sqft $218
Subdivision Castle Ridge Estates Ph 2
MLS Listing ID 20508183
Sold Date 02/20/24
Bedrooms 4
Full Baths 2
HOA Fees $33/ann
HOA Y/N Mandatory
Year Built 2010
Annual Tax Amount $6,879
Lot Size 0.299 Acres
Acres 0.299
Property Description
An exceptional home with pool and spa! This desirable property offers the perfect blend of comfort, style, and convenience. The heart of the home is its open living and kitchen area. Perfect for entertaining, the spacious layout allows for seamless interaction between family and guests. Enjoy sunny days by the pool or relax under the pergola. On particularly stressful days enjoy the soothing waters of the spa – your own slice of paradise. Take advantage of the neighborhood charm featuring sidewalks for exercising or walking to the elementary just down the street. Without straying far from home, you'll find a park, a choice of grocery stores, restaurants, and small businesses to serve your needs. Rest easy knowing that the home has been well maintained. The roof was recently replaced, and the pool and spa were recently resurfaced. With modern amenities, a focus on family-friendly features, and a design that seamlessly blends indoor and outdoor living, 841 Ravenhurst is ready for you.
Location
State TX
County Rockwall
Community Park
Direction From Rockwall, take 205 north. A couple of blocks past Aldi, turn left on Harlan Dr. Turn right on Windsor Way. Turn right on Holden Dr. At the end of Holden, you will be looking at the home and drive right into the driveway on Ravenhurst. Waze and most popular GPS apps provide accurate directions.
Rooms
Dining Room 1
Interior
Interior Features Built-in Features, Decorative Lighting, Double Vanity, Granite Counters, Kitchen Island, Open Floorplan
Heating Fireplace(s)
Cooling Central Air
Fireplaces Number 1
Fireplaces Type Living Room, Wood Burning
Appliance Dishwasher, Disposal, Gas Cooktop, Microwave, Plumbed For Gas in Kitchen, Refrigerator
Heat Source Fireplace(s)
Laundry Full Size W/D Area
Exterior
Garage Spaces 2.0
Fence Fenced, Full, Privacy, Wrought Iron
Pool In Ground, Pool/Spa Combo
Community Features Park
Utilities Available City Sewer, City Water, Curbs, Electricity Connected
Roof Type Composition
Total Parking Spaces 2
Garage Yes
Private Pool 1
Building
Lot Description Adjacent to Greenbelt
Story One
Foundation Slab
Level or Stories One
Schools
Elementary Schools Nebbie Williams
Middle Schools Jw Williams
High Schools Rockwall
School District Rockwall Isd
Others
Restrictions Deed
Ownership See CAD
Acceptable Financing Cash, Conventional, FHA, VA Loan
Listing Terms Cash, Conventional, FHA, VA Loan
Financing Conventional
Read Less Info
Want to know what your home might be worth? Contact us for a FREE valuation!

Our team is ready to help you sell your home for the highest possible price ASAP

©2025 North Texas Real Estate Information Systems.
Bought with Jessica Weable • M&D Real Estate
GET MORE INFORMATION
Realtor/ Real Estate Consultant | License ID: 777336
+1(817) 881-1033 | farren@realtorindfw.com






