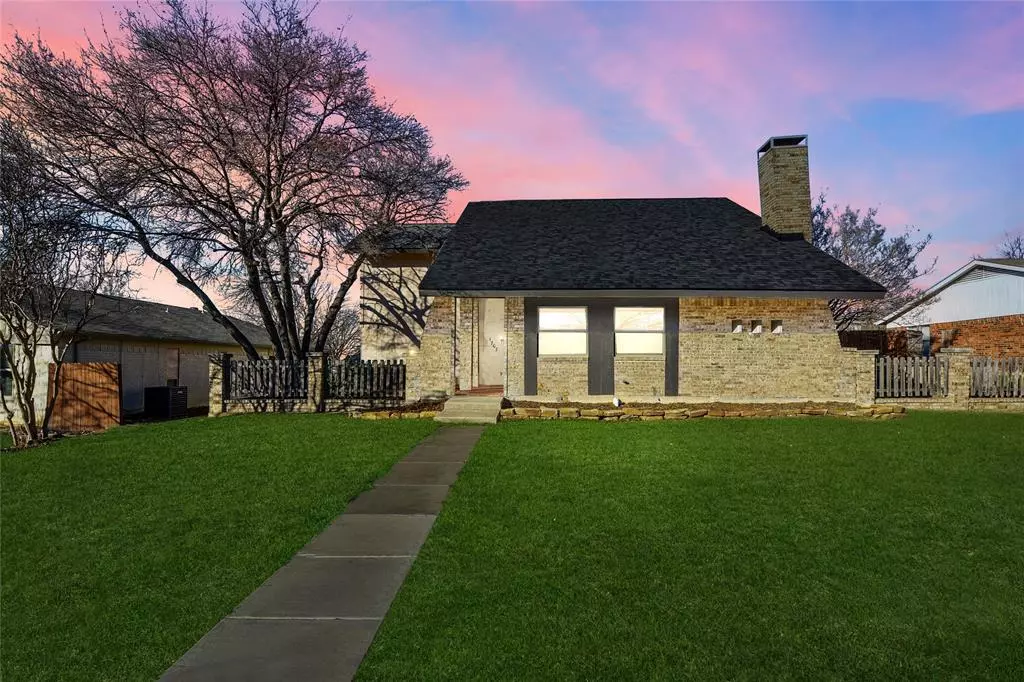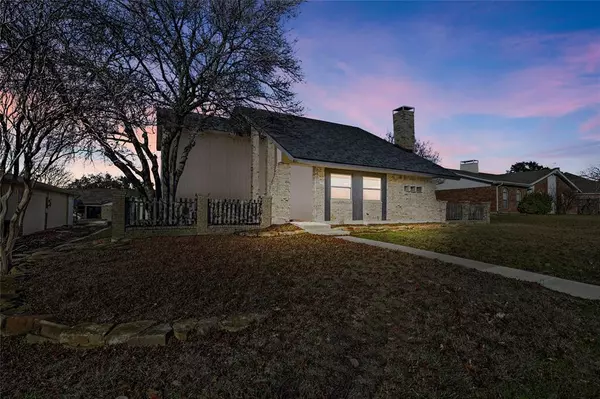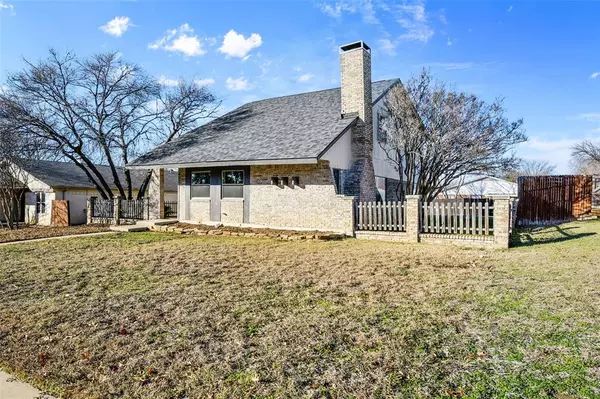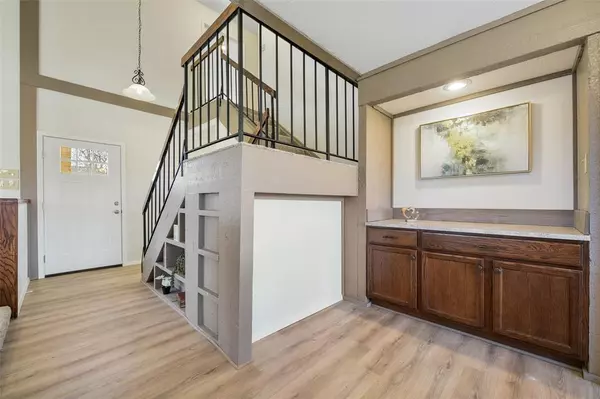$439,000
For more information regarding the value of a property, please contact us for a free consultation.
4 Beds
3 Baths
2,225 SqFt
SOLD DATE : 02/27/2024
Key Details
Property Type Single Family Home
Sub Type Single Family Residence
Listing Status Sold
Purchase Type For Sale
Square Footage 2,225 sqft
Price per Sqft $197
Subdivision Rosemeade Add 2
MLS Listing ID 20503756
Sold Date 02/27/24
Bedrooms 4
Full Baths 2
Half Baths 1
HOA Y/N None
Year Built 1977
Annual Tax Amount $6,761
Lot Size 8,276 Sqft
Acres 0.19
Property Description
Renovated from top to bottom! This one-owner Centennial 2-story, 4-brm, 2.5-ba house is designed for entertaining! The open floor plan has a great flow & offers 3 living areas. The kitchen boasts KraftMaid cabinets, soft-close drawers, granite counters, stainless steel appliances, convection oven and built-in air fryer. Serve your meal in the dining room with an amazing view of the backyard, and relax by the fireplace. The butler's pantry will come in handy during those holidays. Updates include; a roof with radiant barrier, luxury vinyl plank floors, ceiling fans, carpet in all bedrooms & the living room, windows and doors, fresh paint inside and out, garage doors, and remodeled bathrooms. You will love the size of the bedrooms upstairs! The main bedroom has enough space for a sitting corner. The garage has been insulated with a radiant barrier. The front courtyard is shaded by a magnificent oak tree. The backyard is ready for your landscaping ideas!
Location
State TX
County Denton
Community Curbs, Sidewalks
Direction From George Bush Tollway: E Rosemeade Pkway exit, Right on E Rosemead Pkwy, Go West, Right on Standrige, Right on Hartford
Rooms
Dining Room 2
Interior
Interior Features Built-in Features, Cable TV Available, Chandelier, Granite Counters, Kitchen Island, Natural Woodwork, Open Floorplan, Walk-In Closet(s), Wired for Data
Heating Central, Electric
Cooling Central Air, Electric
Flooring Carpet, Luxury Vinyl Plank
Fireplaces Number 1
Fireplaces Type Brick, Dining Room, Wood Burning
Appliance Dishwasher, Disposal, Electric Oven, Electric Range, Electric Water Heater, Microwave, Convection Oven, Vented Exhaust Fan
Heat Source Central, Electric
Laundry Electric Dryer Hookup, Utility Room, Full Size W/D Area, Washer Hookup
Exterior
Garage Spaces 2.0
Fence Front Yard, Wood
Community Features Curbs, Sidewalks
Utilities Available All Weather Road, Alley, City Sewer, City Water, Concrete, Curbs, Sidewalk
Roof Type Composition
Total Parking Spaces 2
Garage Yes
Building
Story Two
Foundation Slab
Level or Stories Two
Schools
Elementary Schools Rosemeade
Middle Schools Blalack
High Schools Creekview
School District Carrollton-Farmers Branch Isd
Others
Ownership David Podhrasky
Acceptable Financing Cash, Conventional, FHA, VA Loan
Listing Terms Cash, Conventional, FHA, VA Loan
Financing FHA
Special Listing Condition Aerial Photo
Read Less Info
Want to know what your home might be worth? Contact us for a FREE valuation!

Our team is ready to help you sell your home for the highest possible price ASAP

©2024 North Texas Real Estate Information Systems.
Bought with Lavon Bolech • Keller Williams Realty
GET MORE INFORMATION
Realtor/ Real Estate Consultant | License ID: 777336
+1(817) 881-1033 | farren@realtorindfw.com






