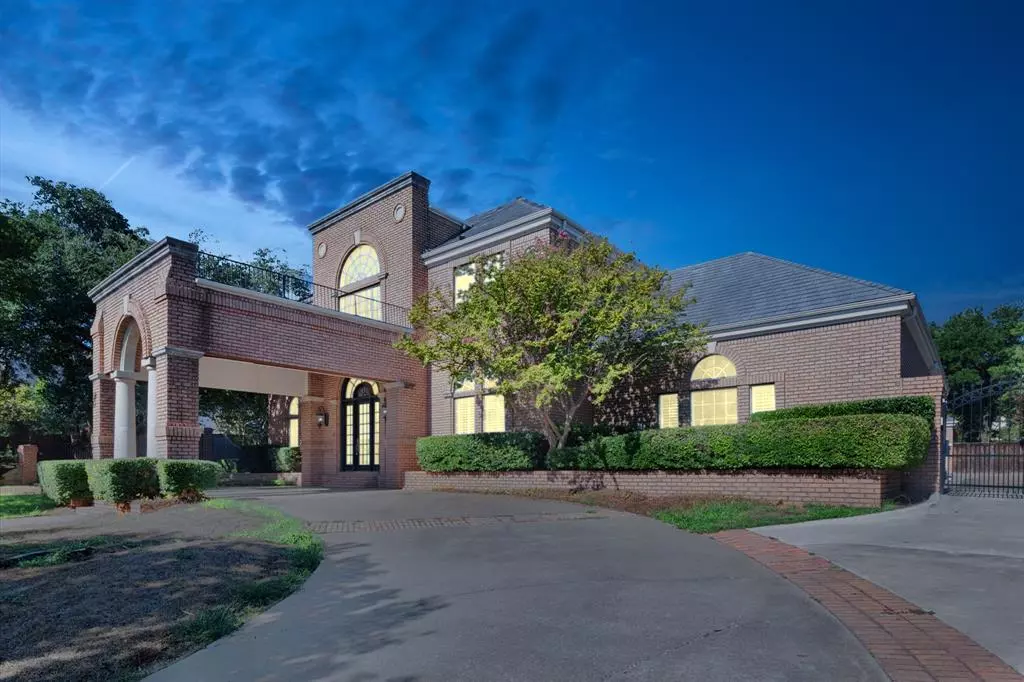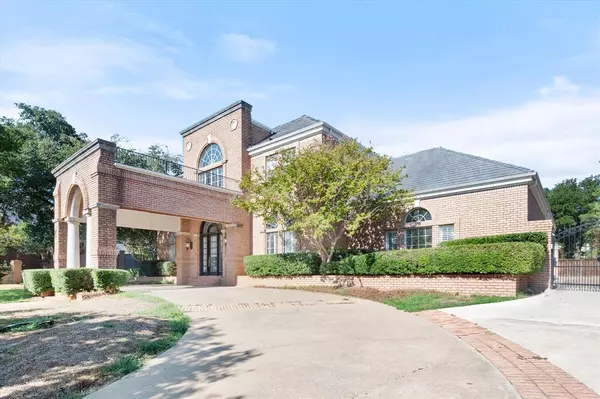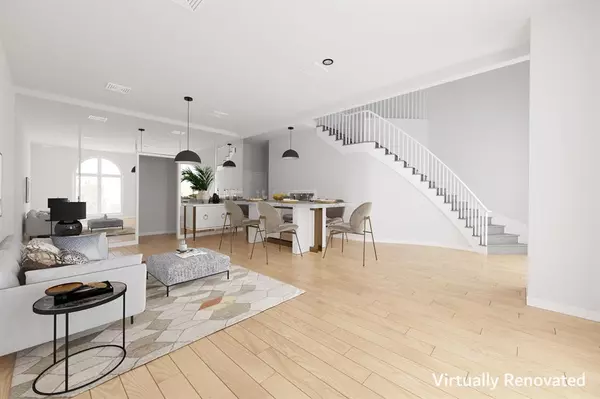$1,145,000
For more information regarding the value of a property, please contact us for a free consultation.
5 Beds
6 Baths
5,651 SqFt
SOLD DATE : 02/28/2024
Key Details
Property Type Single Family Home
Sub Type Single Family Residence
Listing Status Sold
Purchase Type For Sale
Square Footage 5,651 sqft
Price per Sqft $202
Subdivision Brook Meadows Add
MLS Listing ID 20432431
Sold Date 02/28/24
Style Traditional
Bedrooms 5
Full Baths 4
Half Baths 2
HOA Fees $233/qua
HOA Y/N Mandatory
Year Built 1988
Annual Tax Amount $20,512
Lot Size 0.938 Acres
Acres 0.938
Property Description
PRICE REDUCED. Tennis or pickleball anyone? Then this home is for you. Circular driveway with a porte-cochere and interior entry is lovely, with a curved wall that has a built -in aquarium. This fabulous home is located in beautiful Thornbury and has it all – newly re-plastered pool and hot tub, pool house with full bath, and the tennis court - you will never have to leave home again. The expansive home has five bedrooms, three living, two dining, library, office and two bonus rooms. The library has floor to ceiling bookcases and the kitchen is large with floor to ceiling cabinets and a fireplace. The wet bar in the game room includes, wine storage, wine refrigerator, dishwasher and aquarium. There is a four -car tandem garage attached to the home and a single car garage attached to pool house. The community has a 24-7 guard gated entry. Buyer to verify all square footage, room sizes, schools and taxes. Home has been virtually staged. No disclosure. No survey.
Location
State TX
County Tarrant
Community Club House, Gated, Guarded Entrance, Pool
Direction GPS
Rooms
Dining Room 2
Interior
Interior Features Built-in Features, Cable TV Available, Granite Counters, Walk-In Closet(s), Wet Bar
Heating Central, Fireplace(s)
Cooling Ceiling Fan(s), Central Air, Electric
Flooring Carpet, Ceramic Tile, Laminate
Fireplaces Number 2
Fireplaces Type Den, Kitchen
Equipment None
Appliance Built-in Refrigerator, Dishwasher, Disposal, Electric Cooktop, Electric Oven, Microwave, Double Oven, Trash Compactor
Heat Source Central, Fireplace(s)
Exterior
Exterior Feature Covered Patio/Porch, Tennis Court(s)
Garage Spaces 5.0
Fence High Fence, Wood, Wrought Iron
Pool In Ground, Pool/Spa Combo
Community Features Club House, Gated, Guarded Entrance, Pool
Utilities Available City Sewer, City Water, Electricity Connected, Individual Gas Meter, Individual Water Meter
Roof Type Fiber Cement
Parking Type Garage Double Door, Garage Single Door, Additional Parking, Circular Driveway, Electric Gate, Tandem
Total Parking Spaces 5
Garage Yes
Private Pool 1
Building
Lot Description Few Trees, Interior Lot, Landscaped, Sprinkler System, Subdivision
Story Two
Foundation Slab
Level or Stories Two
Structure Type Brick,Siding
Schools
Elementary Schools Taylor
Middle Schools Colleyville
High Schools Colleyville Heritage
School District Grapevine-Colleyville Isd
Others
Restrictions Deed
Ownership see tax
Acceptable Financing Cash, Conventional
Listing Terms Cash, Conventional
Financing Cash
Read Less Info
Want to know what your home might be worth? Contact us for a FREE valuation!

Our team is ready to help you sell your home for the highest possible price ASAP

©2024 North Texas Real Estate Information Systems.
Bought with Russell Rhodes • Berkshire HathawayHS PenFed TX
GET MORE INFORMATION

Realtor/ Real Estate Consultant | License ID: 777336
+1(817) 881-1033 | farren@realtorindfw.com






