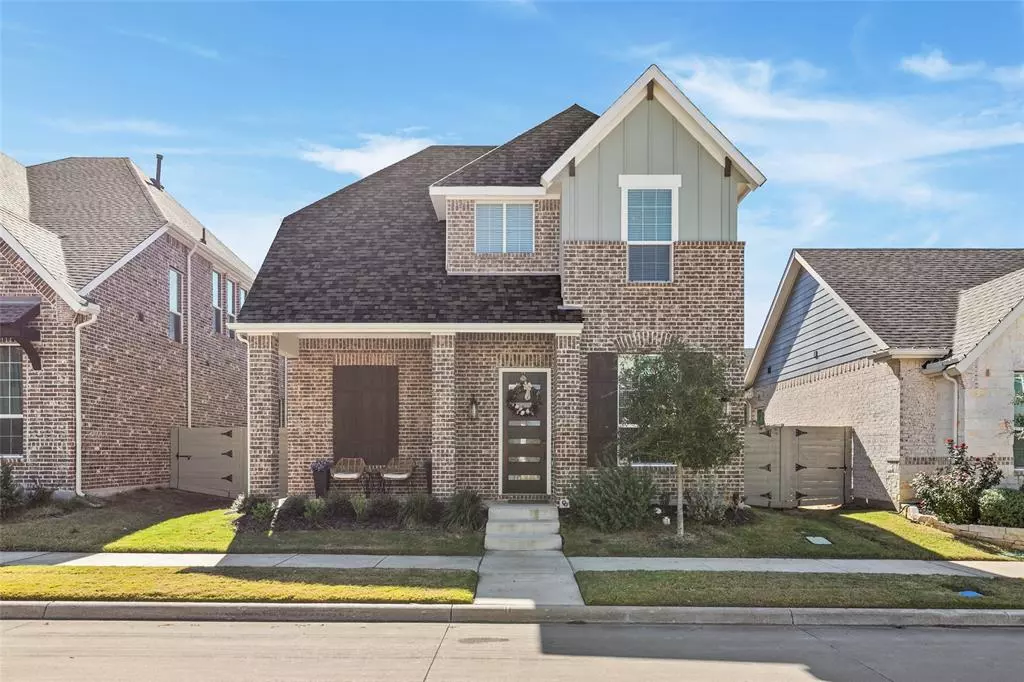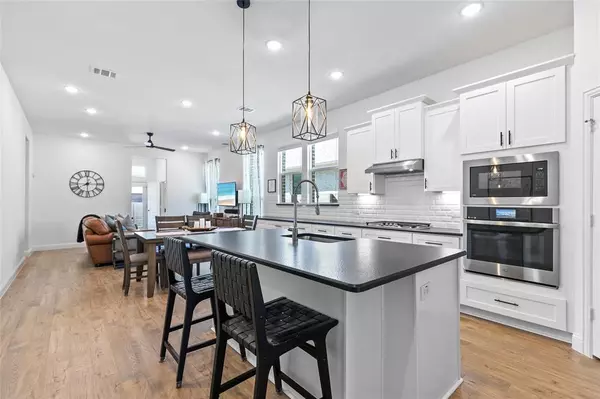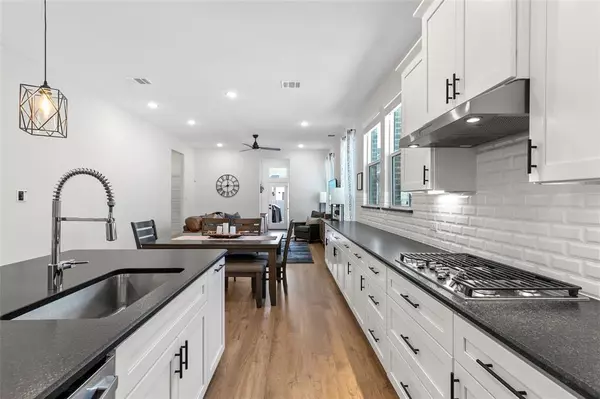$499,000
For more information regarding the value of a property, please contact us for a free consultation.
3 Beds
3 Baths
2,125 SqFt
SOLD DATE : 02/28/2024
Key Details
Property Type Single Family Home
Sub Type Single Family Residence
Listing Status Sold
Purchase Type For Sale
Square Footage 2,125 sqft
Price per Sqft $234
Subdivision Station Ph 1
MLS Listing ID 20460845
Sold Date 02/28/24
Style Contemporary/Modern,Traditional
Bedrooms 3
Full Baths 2
Half Baths 1
HOA Fees $100/ann
HOA Y/N Mandatory
Year Built 2021
Annual Tax Amount $11,021
Lot Size 3,963 Sqft
Acres 0.091
Property Description
MOTIVATED SELLER! Like-new, North-facing 3 bedroom, 2.5 bath home built by K. Hovnanian in The Station! Highly desired floor plan with downstairs primary suite, an elegant office, and linen closet. The enviable kitchen offers built-in stainless steel appliances, an island, walk-in pantry & ample storage space. The primary bedroom boosts a soaring ceiling, dual sinks, oversized shower, and walk-in closet. Comfortable home office! Hand-scraped wood stairs lead to the spacious guest bedrooms with walk-in closets and a large den. You will appreciate the many unique features including black leathered granite on all counters, luxury vinyl flooring, wiring for surround sound, multiple ethernet connections, upgrade tile, two attics, and additional storage in the garage. The small private backyard with covered patio provides additional outdoor space for entertaining! Modern finishes inside & out! Great location near Sachse's 34-acre Heritage Park! 3D tour is available online.
Location
State TX
County Dallas
Community Park, Playground
Direction Head northwest on President George Bush Tpke W Take the Merritt Rd exit toward Miles Rd Turn right onto Merritt Rd Continue straight to stay on Merritt Rd Turn left onto Hudson Dr Turn left onto The Commons Pkwy Turn left at the 1st cross street onto Depot Dr
Rooms
Dining Room 1
Interior
Interior Features High Speed Internet Available, Open Floorplan, Smart Home System, Sound System Wiring, Other
Heating Central
Cooling Ceiling Fan(s), Central Air
Flooring Carpet, Hardwood, Luxury Vinyl Plank
Appliance Dishwasher, Disposal, Gas Cooktop, Microwave, Convection Oven, Plumbed For Gas in Kitchen, Vented Exhaust Fan
Heat Source Central
Laundry Electric Dryer Hookup, Utility Room, Full Size W/D Area, Washer Hookup
Exterior
Garage Spaces 2.0
Fence Back Yard, Privacy, Wood
Community Features Park, Playground
Utilities Available City Sewer, City Water, Co-op Electric, Electricity Available, Electricity Connected, Individual Gas Meter, Individual Water Meter
Roof Type Composition,Shingle
Total Parking Spaces 2
Garage Yes
Building
Lot Description Sprinkler System
Story Two
Foundation Slab
Level or Stories Two
Structure Type Brick,Siding
Schools
Elementary Schools Choice Of School
Middle Schools Choice Of School
High Schools Choice Of School
School District Garland Isd
Others
Restrictions Agricultural
Ownership On File
Acceptable Financing Cash, Conventional, FHA, VA Loan
Listing Terms Cash, Conventional, FHA, VA Loan
Financing Conventional
Read Less Info
Want to know what your home might be worth? Contact us for a FREE valuation!

Our team is ready to help you sell your home for the highest possible price ASAP

©2024 North Texas Real Estate Information Systems.
Bought with Andrew Lau • Sunet Group
GET MORE INFORMATION
Realtor/ Real Estate Consultant | License ID: 777336
+1(817) 881-1033 | farren@realtorindfw.com






